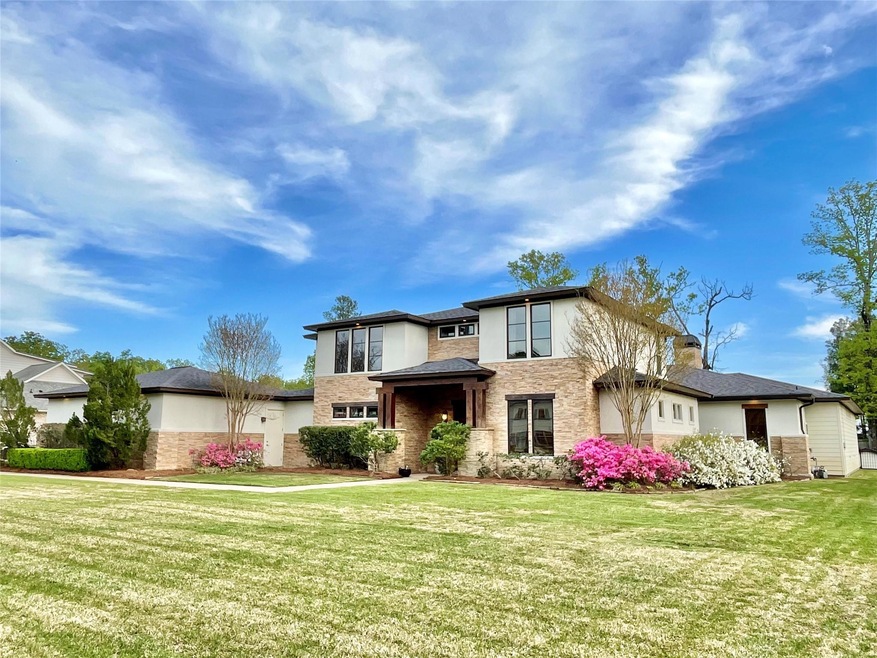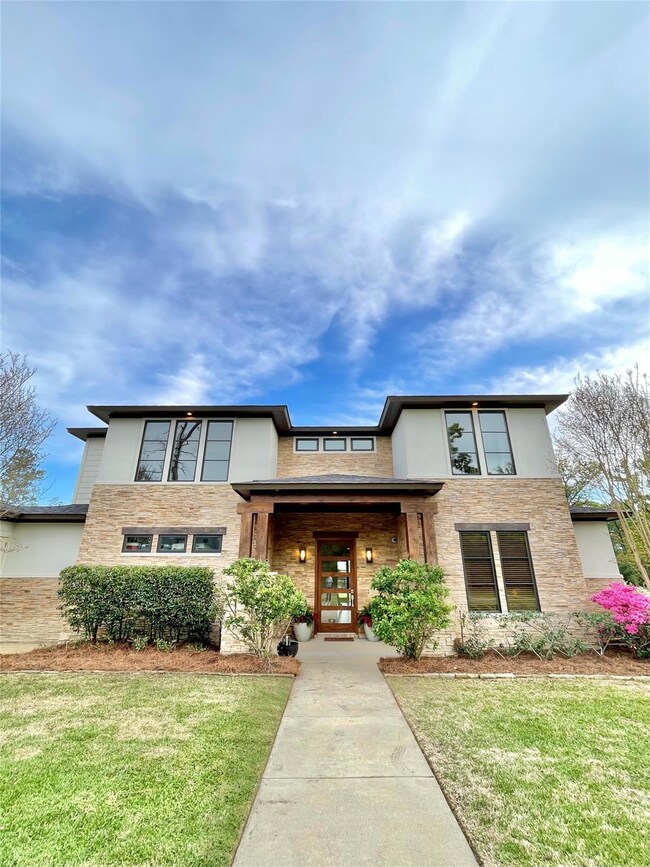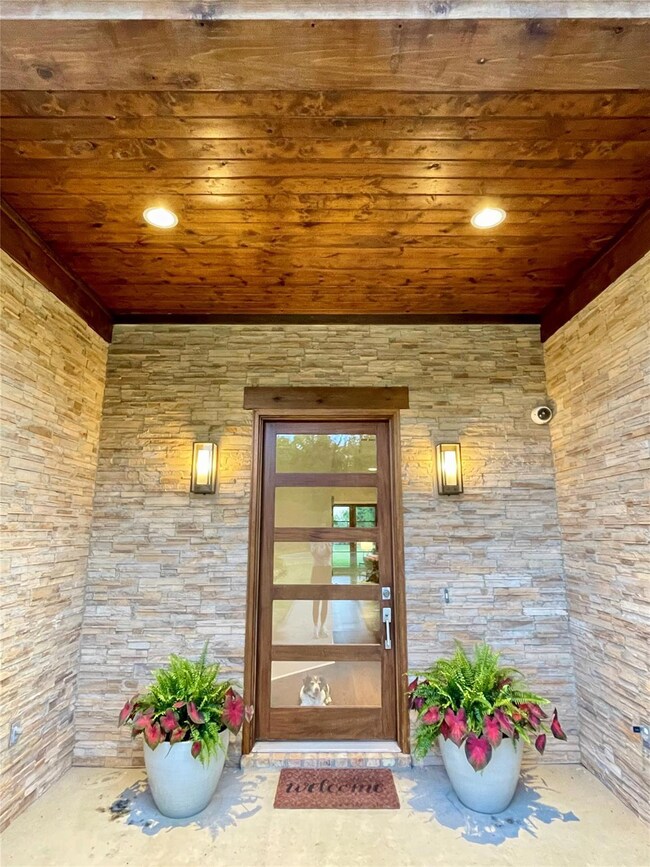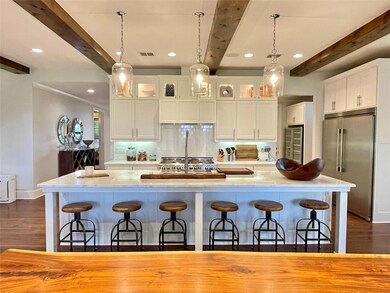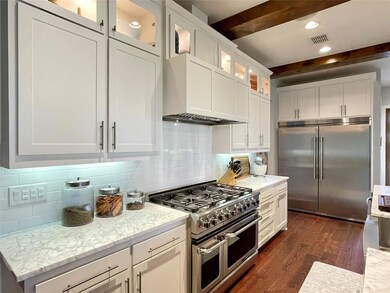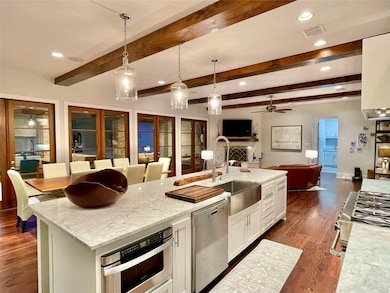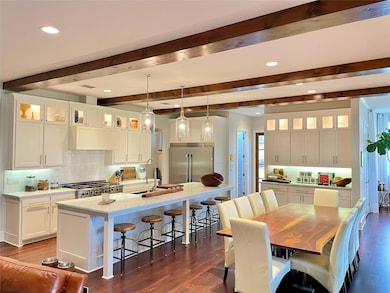
1027 Lochinvar Ln Shreveport, LA 71106
Ellerbe Woods NeighborhoodHighlights
- Gated Community
- Built-In Refrigerator
- Open Floorplan
- Fairfield Magnet School Rated A-
- 1.09 Acre Lot
- Living Room with Fireplace
About This Home
As of August 2024Open concept living, dining, and kitchen, antique heart pine floors and center cut wood beams. Kitchen has a 12x4 island, 8-burner gas range and double ovens, full sized refrigerator and freezer, two wine refrigerators (348 bottle capacity)! Large back patio with French doors, remote-operated powered screens on the back porch, built in grill, outdoor kitchen & fireplace. Control4 smart home system, integrated speakers in the kitchen, living, back patio, pool table room, and master bedroom & bathroom. The living room and outdoor living has integrated surround sound. Room with pool table that could be second living or formal dining. Remote master bedroom with soaking tub and shower with four shower heads and bench seating. Large master closet attached to laundry room. The home also has a generator and a private well for irrigation only! All bedroom have walk in closets. Additional bonus room upstairs. Reinforced storm room in garage. Spray foam hybrid insulation.
Last Agent to Sell the Property
Pelican Realty Advisors Brokerage Phone: 318-522-7373 License #0995684471
Home Details
Home Type
- Single Family
Est. Annual Taxes
- $9,715
Year Built
- Built in 2014
Lot Details
- 1.09 Acre Lot
- Wrought Iron Fence
- Back Yard
HOA Fees
- $42 Monthly HOA Fees
Parking
- 3 Car Attached Garage
- Electric Vehicle Home Charger
- Rear-Facing Garage
- Side Facing Garage
- Garage Door Opener
Home Design
- Slab Foundation
- Siding
- Stone Veneer
- Stucco
Interior Spaces
- 4,147 Sq Ft Home
- 2-Story Property
- Open Floorplan
- Sound System
- Wired For Data
- Fireplace With Gas Starter
- Plantation Shutters
- Living Room with Fireplace
- 2 Fireplaces
Kitchen
- Double Convection Oven
- Gas Range
- Microwave
- Built-In Refrigerator
- Dishwasher
- Wine Cooler
- Kitchen Island
- Disposal
Flooring
- Wood
- Carpet
- Tile
Bedrooms and Bathrooms
- 5 Bedrooms
- Walk-In Closet
Laundry
- Laundry in Utility Room
- Washer and Electric Dryer Hookup
Home Security
- Home Security System
- Smart Home
- Carbon Monoxide Detectors
- Fire and Smoke Detector
Outdoor Features
- Covered patio or porch
- Outdoor Fireplace
- Outdoor Living Area
- Outdoor Kitchen
- Exterior Lighting
- Built-In Barbecue
- Rain Gutters
Utilities
- Central Heating and Cooling System
- Vented Exhaust Fan
- Heating System Uses Natural Gas
- Underground Utilities
- Power Generator
- Tankless Water Heater
- High Speed Internet
- Satellite Dish
Listing and Financial Details
- Tax Lot 11
- Assessor Parcel Number 161330001001100
- $9,740 per year unexempt tax
Community Details
Overview
- Association fees include ground maintenance
- St. Andrews HOA, Phone Number (318) 453-1600
- St. Andrews Sub Subdivision
- Mandatory home owners association
Security
- Gated Community
Ownership History
Purchase Details
Home Financials for this Owner
Home Financials are based on the most recent Mortgage that was taken out on this home.Purchase Details
Home Financials for this Owner
Home Financials are based on the most recent Mortgage that was taken out on this home.Map
Similar Homes in Shreveport, LA
Home Values in the Area
Average Home Value in this Area
Purchase History
| Date | Type | Sale Price | Title Company |
|---|---|---|---|
| Deed | $999,000 | Bayou Title | |
| Deed | $124,000 | None Available |
Mortgage History
| Date | Status | Loan Amount | Loan Type |
|---|---|---|---|
| Open | $940,000 | New Conventional | |
| Previous Owner | $250,000 | Credit Line Revolving | |
| Previous Owner | $175,371 | Future Advance Clause Open End Mortgage | |
| Previous Owner | $417,000 | New Conventional | |
| Previous Owner | $140,000 | Credit Line Revolving | |
| Previous Owner | $524,730 | Unknown |
Property History
| Date | Event | Price | Change | Sq Ft Price |
|---|---|---|---|---|
| 08/30/2024 08/30/24 | Sold | -- | -- | -- |
| 06/26/2024 06/26/24 | Pending | -- | -- | -- |
| 06/10/2024 06/10/24 | Price Changed | $1,049,000 | -1.9% | $253 / Sq Ft |
| 04/01/2024 04/01/24 | For Sale | $1,069,000 | -- | $258 / Sq Ft |
Tax History
| Year | Tax Paid | Tax Assessment Tax Assessment Total Assessment is a certain percentage of the fair market value that is determined by local assessors to be the total taxable value of land and additions on the property. | Land | Improvement |
|---|---|---|---|---|
| 2024 | $9,715 | $62,318 | $14,490 | $47,828 |
| 2023 | $9,740 | $61,106 | $13,800 | $47,306 |
| 2022 | $9,740 | $61,106 | $13,800 | $47,306 |
| 2021 | $9,591 | $61,106 | $13,800 | $47,306 |
| 2020 | $9,592 | $61,106 | $13,800 | $47,306 |
| 2019 | $9,602 | $59,373 | $13,800 | $45,573 |
| 2018 | $6,680 | $59,373 | $13,800 | $45,573 |
| 2017 | $9,754 | $59,373 | $13,800 | $45,573 |
| 2015 | $1,555 | $12,000 | $12,000 | $0 |
| 2014 | $392 | $3,000 | $3,000 | $0 |
| 2013 | -- | $3,000 | $3,000 | $0 |
Source: North Texas Real Estate Information Systems (NTREIS)
MLS Number: 20574900
APN: 161330-001-0011-00
- 1020 Horizon Hill Dr
- 0 Horizon Hill Dr
- 4 Lochinvar Ln
- 0 Lochinvar Ln Unit 2 20480867
- 10924 Whispering Path Dr
- 10911 Whispering Path Dr
- 1116 Forest Trail Dr
- 1113 Forest Trail Dr
- 8020 Twisted Oaks
- 11029 Carmen's Ct
- 11901 Longfellow Cir
- 11911 Longfellow Cir
- 11022 Helens Way
- 10910 Belle Cour Way
- 0 St Francis Way Unit 20741017
- 10535 Longfellow Trace
- 1040 Gabriels Turn
- 000 Southern Trace Pkwy
- 00 Southern Trace Pkwy
- 0 Southern Trace Pkwy
