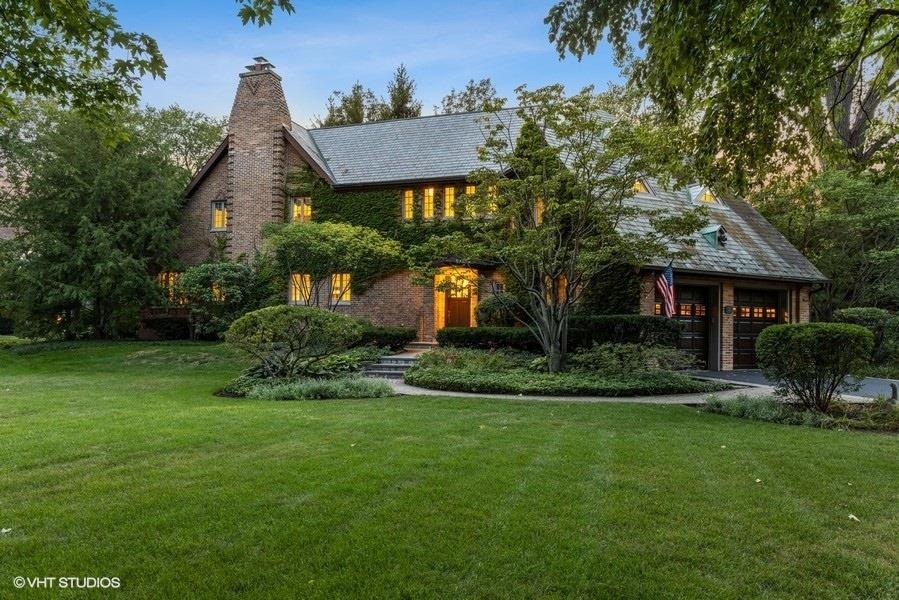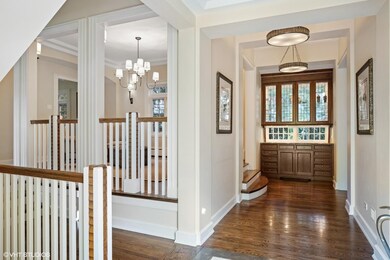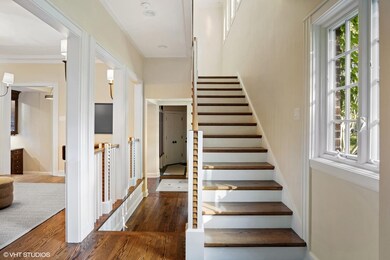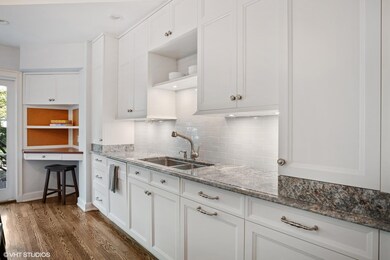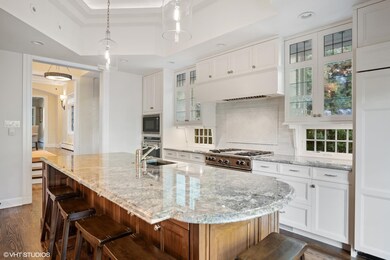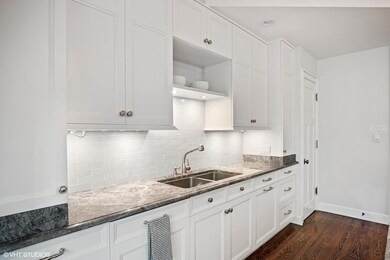
1027 Locust Rd Wilmette, IL 60091
Estimated Value: $1,671,000 - $2,034,000
Highlights
- Fireplace in Primary Bedroom
- Recreation Room
- Home Office
- Harper Elementary School Rated A
- Wood Flooring
- 2 Car Attached Garage
About This Home
As of March 2022Beautifully renovated 4+ bedroom, 3.2 bath Indian Hill Estates home! 'Morgante Wilson designed' kitchen and baths, new windows, finished basement, attached 2 car garage and gorgeous yard! Fabulous home and property! First floor features a gorgeous kitchen (complete expansion and renovation by Morgante Wilson) with huge island with seating and sink, extra sink on perimeter counter, laptop station and fabulous custom cabinets and granite countertops. Expansive views and access to the large yard , deck and patio is ideal from the kitchen. The butler's pantry hall between the kitchen and the dining room/family room features handsome custom cabinetry with glass - adding to the brightness of this delightful home. The dining room (or family room) is adjacent to the kitchen and is spacious and open to the main hall, staircase and living room. The large living room offers generous proportions, fireplace and easy flow to the first floor office/sunroom. The mudroom is adjacent to the attached two car garage. The bright second floor features a beautiful primary suite with fireplace, large proportions for various furniture arrangements and an exquisite bath with heated floors, double custom vanity and shower. Three additional bedrooms and two additional renovated baths are also located on the second floor. The spacious bedroom over the garage was previously two separate bedrooms and could be easily converted back to two if desired. The tall, easily accessed attic offers tremendous storage and fabulous future potential. The finished lower level is perfect for all with large rec room, newer half bath, laundry and multiple storage rooms. The setting is park-like with expansive grounds, lush plantings and beautiful hardscapes. Home sweet beautiful home!
Home Details
Home Type
- Single Family
Est. Annual Taxes
- $30,241
Year Built
- Built in 1928
Lot Details
- 0.44
Parking
- 2 Car Attached Garage
- Garage Door Opener
- Brick Driveway
- Parking Space is Owned
Home Design
- Brick Exterior Construction
- Slate Roof
- Concrete Perimeter Foundation
Interior Spaces
- 2-Story Property
- Entrance Foyer
- Family Room with Fireplace
- 3 Fireplaces
- Living Room
- Family or Dining Combination
- Home Office
- Recreation Room
- Wood Flooring
Kitchen
- Range
- Microwave
- Dishwasher
Bedrooms and Bathrooms
- 4 Bedrooms
- 4 Potential Bedrooms
- Fireplace in Primary Bedroom
- Walk-In Closet
- Dual Sinks
- Separate Shower
Laundry
- Laundry Room
- Dryer
- Washer
Finished Basement
- Basement Fills Entire Space Under The House
- Fireplace in Basement
- Finished Basement Bathroom
Schools
- Harper Elementary School
- Wilmette Junior High School
- New Trier Twp High School Northfield/Wi
Utilities
- Central Air
- Radiator
- Heating System Uses Steam
- Heating System Uses Natural Gas
- Lake Michigan Water
Additional Features
- Patio
- Lot Dimensions are 95x208x46x147
Listing and Financial Details
- Homeowner Tax Exemptions
Ownership History
Purchase Details
Home Financials for this Owner
Home Financials are based on the most recent Mortgage that was taken out on this home.Purchase Details
Similar Homes in the area
Home Values in the Area
Average Home Value in this Area
Purchase History
| Date | Buyer | Sale Price | Title Company |
|---|---|---|---|
| Assenmacher Jeffrey D | -- | -- | |
| Assenmacher Jeffrey D | -- | -- |
Mortgage History
| Date | Status | Borrower | Loan Amount |
|---|---|---|---|
| Open | Assenmacher Jeffrey D | $126,000 | |
| Previous Owner | Friedli Kipp E | $300,000 | |
| Closed | Assenmacher Jeffrey D | -- |
Property History
| Date | Event | Price | Change | Sq Ft Price |
|---|---|---|---|---|
| 03/22/2022 03/22/22 | Sold | $1,645,000 | -2.6% | $501 / Sq Ft |
| 01/17/2022 01/17/22 | Pending | -- | -- | -- |
| 07/21/2021 07/21/21 | For Sale | $1,689,000 | -- | $515 / Sq Ft |
Tax History Compared to Growth
Tax History
| Year | Tax Paid | Tax Assessment Tax Assessment Total Assessment is a certain percentage of the fair market value that is determined by local assessors to be the total taxable value of land and additions on the property. | Land | Improvement |
|---|---|---|---|---|
| 2024 | $25,248 | $120,977 | $38,512 | $82,465 |
| 2023 | $25,248 | $120,977 | $38,512 | $82,465 |
| 2022 | $25,248 | $120,977 | $38,512 | $82,465 |
| 2021 | $30,684 | $121,438 | $33,698 | $87,740 |
| 2020 | $30,241 | $121,438 | $33,698 | $87,740 |
| 2019 | $29,329 | $131,998 | $33,698 | $98,300 |
| 2018 | $26,507 | $114,852 | $27,921 | $86,931 |
| 2017 | $25,788 | $114,852 | $27,921 | $86,931 |
| 2016 | $24,421 | $114,852 | $27,921 | $86,931 |
| 2015 | $28,165 | $116,076 | $23,107 | $92,969 |
| 2014 | $27,729 | $116,076 | $23,107 | $92,969 |
| 2013 | $26,468 | $116,076 | $23,107 | $92,969 |
Agents Affiliated with this Home
-
Joanne Hudson

Seller's Agent in 2022
Joanne Hudson
Compass
(847) 971-5024
38 in this area
182 Total Sales
-
Sara Brahm

Buyer's Agent in 2022
Sara Brahm
@ Properties
(312) 925-6561
63 in this area
119 Total Sales
Map
Source: Midwest Real Estate Data (MRED)
MLS Number: 11248526
APN: 05-29-308-019-0000
- 1025 Mohawk Rd
- 1151 Seneca Rd
- 2510 Marian Ln
- 915 Pontiac Rd
- 725 Locust Rd
- 843 Chilton Ln
- 2719 Alison Ln
- 2960 Iroquois Rd
- 3 Woodley Manor
- 2318 Elmwood Ave
- 2324 Greenwood Ave
- 3031 Indianwood Rd
- 810 Skokie Blvd Unit C
- 3004 Highland Ave
- 3036 Barclay Ln
- 735 Lamon Ave
- 5 Woodley Rd
- 66 Fox Ln
- 90 Locust Rd
- 2133 Birchwood Ave
- 1027 Locust Rd
- 2710 Iroquois Rd
- 1041 Locust Rd
- 2720 Iroquois Rd
- 1032 Locust Rd
- 2626 Iroquois Rd
- 1040 Locust Rd
- 1049 Locust Rd
- 2728 Iroquois Rd
- 1010 Locust Rd
- 2707 Iroquois Rd
- 1044 Locust Rd
- 2717 Iroquois Rd
- 1040 Mohawk Rd
- 2721 Iroquois Rd
- 1000 Locust Rd
- 1105 Locust Rd
- 1100 Locust Rd
- 1030 Mohawk Rd
- 2625 Iroquois Rd
