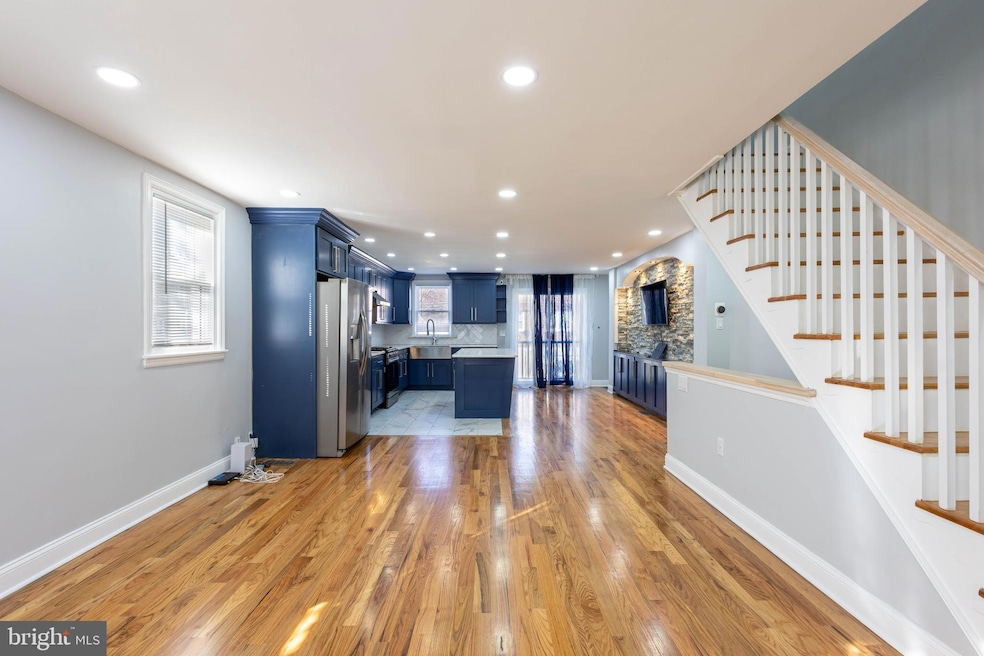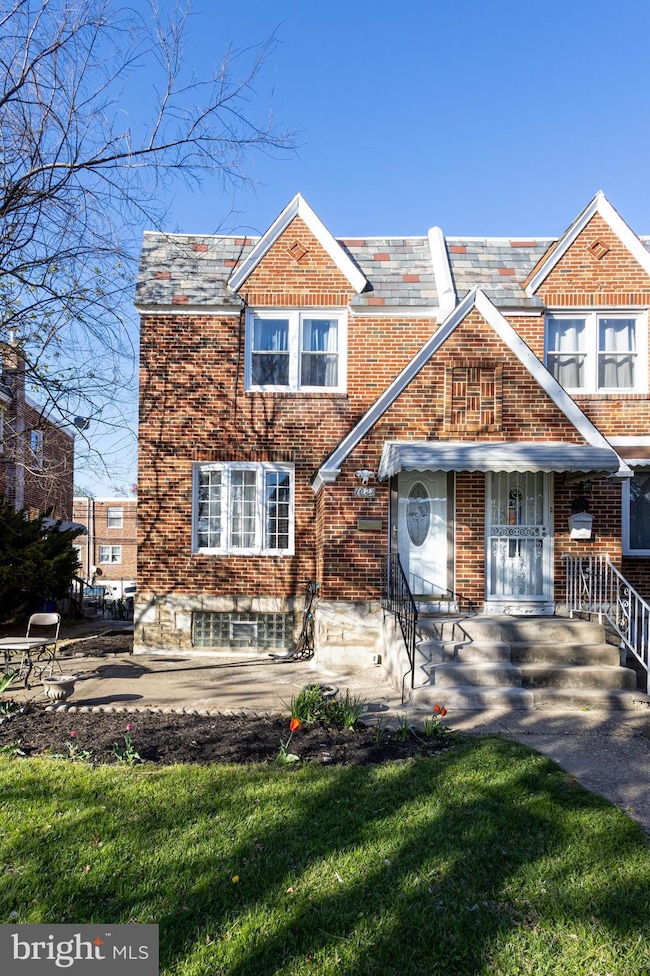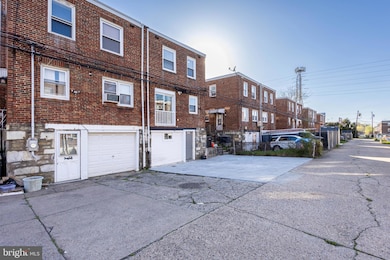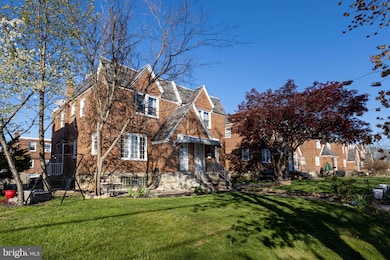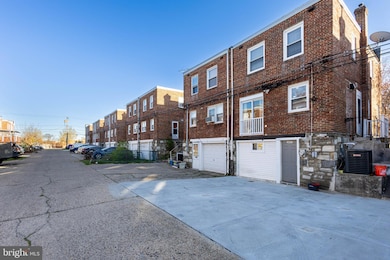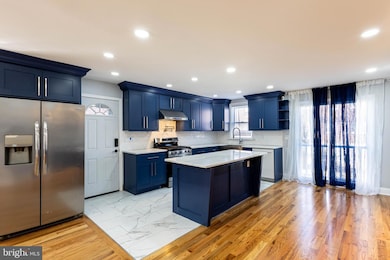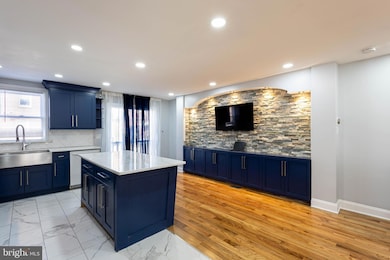
1027 Longshore Ave Philadelphia, PA 19111
Castor Gardens NeighborhoodHighlights
- Straight Thru Architecture
- No HOA
- 90% Forced Air Heating and Cooling System
About This Home
As of June 2025Welcome to this beautiful twin home on Longshore Ave in the booming Northeast! This home was completely renovated with the attention to details and nothing was spared! From the beautiful, quiet, sunny street of Longshore, to the gorgeous uniformed, twin brick homes of this block, makes this a very inviting place to call "home". Stepping inside you will have a jaw dropping experience as the kitchen will surely wow you. Brand new HARDWOOD FLOORS through the first floor, with the kitchen less than 2 years old and kept in immaculate condition, the future owner will surely enjoy this home for years to come. This open concept home is great for entertaining family and friends during the holidays and special events. Upstairs you will find 3 decent sized bedrooms with plenty of natural light filling each room, and 1 full bathroom that was also renovated less than two years ago. Heading to the basement is a finished basement with luxury vinyl planks floors for amazing durability. This is a great space for extra entertainment space or whatever your hearts desire! The basement level also is a walkout level from the back to the newly paved driveway that could fit 4 cars. This is super rare in any Philly home. It's a great feeling to come home from work, grocery, especially in the winter and not have to fight for parking. Be sure to heart this home and schedule your visit soon, decent homes like this will not last! Or come visit me next Saturday at the open house.
Last Agent to Sell the Property
Tesla Realty Group, LLC License #RS342312 Listed on: 04/20/2025

Townhouse Details
Home Type
- Townhome
Est. Annual Taxes
- $3,586
Year Built
- Built in 1950
Lot Details
- 2,587 Sq Ft Lot
- Lot Dimensions are 26.00 x 100.00
Parking
- Driveway
Home Design
- Semi-Detached or Twin Home
- Straight Thru Architecture
- Slab Foundation
- Masonry
Interior Spaces
- Property has 2 Levels
- Finished Basement
- Walk-Out Basement
Bedrooms and Bathrooms
- 3 Bedrooms
Utilities
- 90% Forced Air Heating and Cooling System
- Cooling System Utilizes Natural Gas
- Natural Gas Water Heater
Community Details
- No Home Owners Association
Listing and Financial Details
- Tax Lot 133
- Assessor Parcel Number 532182500
Ownership History
Purchase Details
Home Financials for this Owner
Home Financials are based on the most recent Mortgage that was taken out on this home.Purchase Details
Home Financials for this Owner
Home Financials are based on the most recent Mortgage that was taken out on this home.Purchase Details
Purchase Details
Purchase Details
Similar Homes in the area
Home Values in the Area
Average Home Value in this Area
Purchase History
| Date | Type | Sale Price | Title Company |
|---|---|---|---|
| Special Warranty Deed | $350,000 | Germantown Title | |
| Deed | $240,000 | None Listed On Document | |
| Interfamily Deed Transfer | -- | The Abstract Co | |
| Warranty Deed | $425,000 | -- | |
| Deed | $51,000 | -- |
Mortgage History
| Date | Status | Loan Amount | Loan Type |
|---|---|---|---|
| Open | $332,500 | New Conventional | |
| Previous Owner | $228,000 | New Conventional | |
| Previous Owner | $114,000 | New Conventional | |
| Previous Owner | $75,000 | New Conventional |
Property History
| Date | Event | Price | Change | Sq Ft Price |
|---|---|---|---|---|
| 06/06/2025 06/06/25 | Sold | $350,000 | -0.3% | $235 / Sq Ft |
| 04/20/2025 04/20/25 | For Sale | $350,999 | +46.2% | $236 / Sq Ft |
| 04/24/2023 04/24/23 | Sold | $240,000 | -11.1% | $202 / Sq Ft |
| 03/03/2023 03/03/23 | Pending | -- | -- | -- |
| 01/19/2023 01/19/23 | Price Changed | $270,000 | -1.8% | $227 / Sq Ft |
| 10/13/2022 10/13/22 | For Sale | $275,000 | -- | $231 / Sq Ft |
Tax History Compared to Growth
Tax History
| Year | Tax Paid | Tax Assessment Tax Assessment Total Assessment is a certain percentage of the fair market value that is determined by local assessors to be the total taxable value of land and additions on the property. | Land | Improvement |
|---|---|---|---|---|
| 2025 | $3,014 | $256,200 | $51,240 | $204,960 |
| 2024 | $3,014 | $256,200 | $51,240 | $204,960 |
| 2023 | $3,014 | $215,300 | $43,060 | $172,240 |
| 2022 | $2,188 | $215,300 | $43,060 | $172,240 |
| 2021 | $2,188 | $0 | $0 | $0 |
| 2020 | $2,188 | $0 | $0 | $0 |
| 2019 | $2,100 | $0 | $0 | $0 |
| 2018 | $2,024 | $0 | $0 | $0 |
| 2017 | $2,024 | $0 | $0 | $0 |
| 2016 | $1,604 | $0 | $0 | $0 |
| 2015 | $1,536 | $0 | $0 | $0 |
| 2014 | -- | $144,600 | $39,322 | $105,278 |
| 2012 | -- | $18,656 | $3,724 | $14,932 |
Agents Affiliated with this Home
-
P
Seller's Agent in 2025
PARIS LUONG
Tesla Realty Group, LLC
-
T
Buyer's Agent in 2025
Tron Lam
Tron Lam Realty Group
-
C
Seller's Agent in 2023
Christie Paine
BHHS Fox & Roach
-
R
Buyer's Agent in 2023
Rajan Samuel
High Lite Realty LLC
Map
Source: Bright MLS
MLS Number: PAPH2472474
APN: 532182500
- 1128 Longshore Ave
- 1007 Brighton St
- 1000 Knorr St
- 1114 Brighton St
- 1018 Kerper St
- 1128 Princeton Ave
- 829 Disston St
- 1117 Unruh Ave
- 921 Unruh Ave
- 1016 Unruh Ave
- 1216 Knorr St
- 1110 Unruh Ave
- 1116 Unruh Ave
- 1109 Fanshawe St
- 818 Knorr St
- 1012 Saint Vincent St
- 1210 Unruh Ave
- 831 Fanshawe St
- 1303 Kerper St
- 1139 Magee Ave
