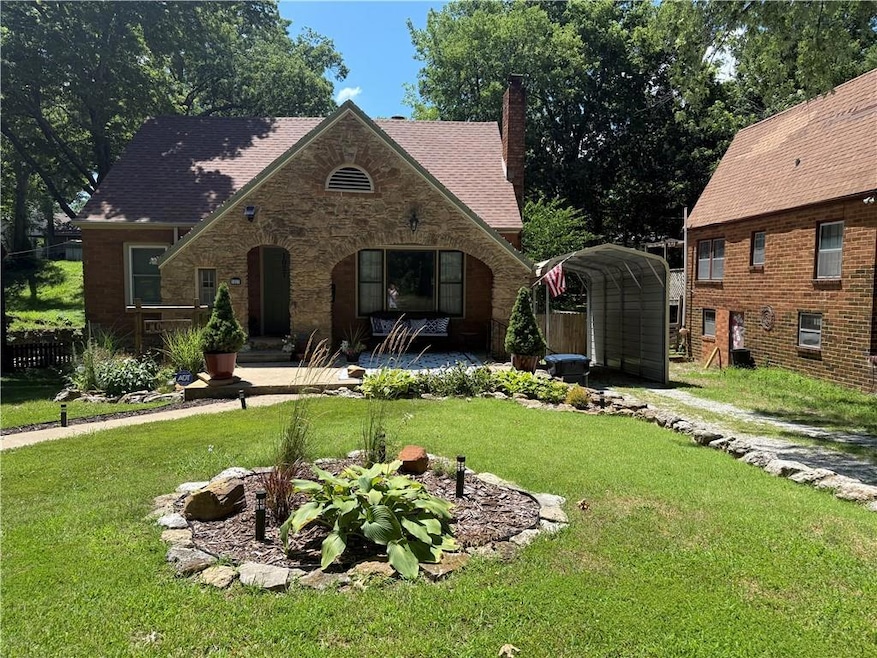
1027 N 5th St Independence, KS 67301
Estimated payment $1,015/month
Highlights
- Living Room with Fireplace
- No HOA
- Eat-In Kitchen
- Tudor Architecture
- Porch
- Central Air
About This Home
This property is back on the market at no fault of the seller and it's perfect! This three bedroom, two bath rock/brick home has so much character! Cozy living room has a fireplace. Large eat-in kitchen with oak cabinets and granite countertops. Two bedrooms on main level and bath. Finished basement has a comfortable living room with fireplace with room to put a bar/game area. Third bedroom has 1/2 bath, and laundry has a shower and some storage. The back yard is gorgeous! It is terraced and very private. Big patio area and privacy fenced yard. Lawn and landscaping are well-maintained. There is also a cute front porch with room for a sitting area. Storage building also stays and large carport for a boat or camper. See photos for all updates on the property.
Listing Agent
Bill White Realty Brokerage Phone: 620-331-7060 Listed on: 06/23/2025
Home Details
Home Type
- Single Family
Est. Annual Taxes
- $1,737
Year Built
- Built in 1930
Lot Details
- 8,276 Sq Ft Lot
- Lot Dimensions are 55x150
- Privacy Fence
- Paved or Partially Paved Lot
Parking
- Carport
Home Design
- Tudor Architecture
- Bungalow
- Brick Exterior Construction
- Composition Roof
Interior Spaces
- Family Room
- Living Room with Fireplace
- 2 Fireplaces
- Combination Kitchen and Dining Room
- Utility Room
Kitchen
- Eat-In Kitchen
- Dishwasher
- Disposal
Bedrooms and Bathrooms
- 3 Bedrooms
Finished Basement
- Fireplace in Basement
- Bedroom in Basement
- Laundry in Basement
Outdoor Features
- Porch
Utilities
- Central Air
- Heating System Uses Natural Gas
Community Details
- No Home Owners Association
Listing and Financial Details
- Assessor Parcel Number 063-099-30-0-20-21-013.00-0
- $0 special tax assessment
Map
Home Values in the Area
Average Home Value in this Area
Tax History
| Year | Tax Paid | Tax Assessment Tax Assessment Total Assessment is a certain percentage of the fair market value that is determined by local assessors to be the total taxable value of land and additions on the property. | Land | Improvement |
|---|---|---|---|---|
| 2024 | $17 | $10,257 | $1,278 | $8,979 |
| 2023 | $1,689 | $9,676 | $1,159 | $8,517 |
| 2022 | $1,689 | $9,016 | $1,124 | $7,892 |
| 2021 | $0 | $8,913 | $518 | $8,395 |
| 2020 | $0 | $6,785 | $599 | $6,186 |
| 2019 | $1,203 | $6,141 | $727 | $5,414 |
| 2018 | $1,274 | $6,555 | $507 | $6,048 |
| 2017 | $1,297 | $6,831 | $507 | $6,324 |
| 2016 | $1,482 | $7,761 | $409 | $7,352 |
| 2015 | -- | $7,580 | $409 | $7,171 |
| 2014 | -- | $8,234 | $409 | $7,825 |
Property History
| Date | Event | Price | Change | Sq Ft Price |
|---|---|---|---|---|
| 08/09/2025 08/09/25 | Price Changed | $158,900 | -0.7% | $82 / Sq Ft |
| 07/23/2025 07/23/25 | For Sale | $160,000 | 0.0% | $83 / Sq Ft |
| 07/10/2025 07/10/25 | Off Market | -- | -- | -- |
| 06/23/2025 06/23/25 | For Sale | $160,000 | +102.5% | $83 / Sq Ft |
| 08/17/2020 08/17/20 | Sold | -- | -- | -- |
| 07/07/2020 07/07/20 | Pending | -- | -- | -- |
| 07/07/2020 07/07/20 | For Sale | $79,000 | +9.0% | $41 / Sq Ft |
| 04/06/2015 04/06/15 | Sold | -- | -- | -- |
| 02/09/2015 02/09/15 | Pending | -- | -- | -- |
| 02/01/2015 02/01/15 | For Sale | $72,500 | -- | $50 / Sq Ft |
Purchase History
| Date | Type | Sale Price | Title Company |
|---|---|---|---|
| Warranty Deed | -- | -- | |
| Warranty Deed | $77,500 | -- |
Mortgage History
| Date | Status | Loan Amount | Loan Type |
|---|---|---|---|
| Previous Owner | $53,200 | New Conventional |
Similar Homes in Independence, KS
Source: Heartland MLS
MLS Number: 2558561
APN: 099-30-0-20-21-013.00-0






