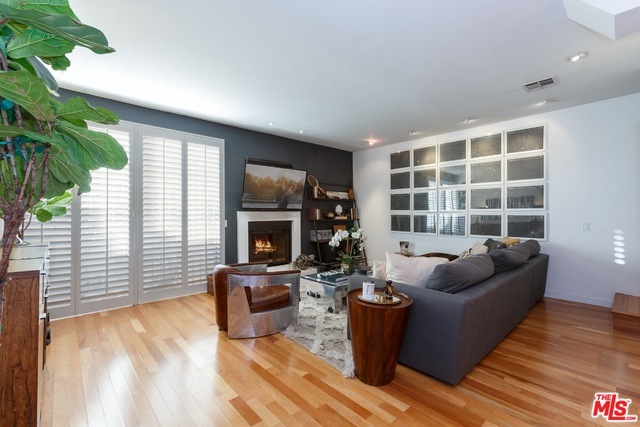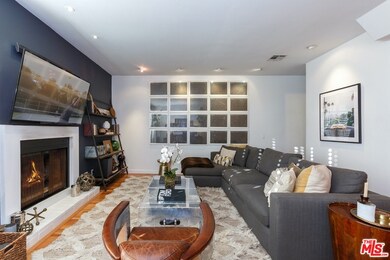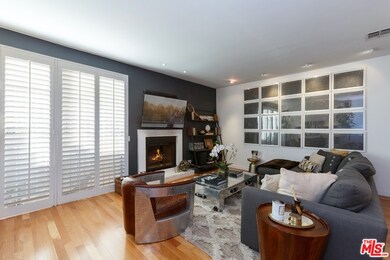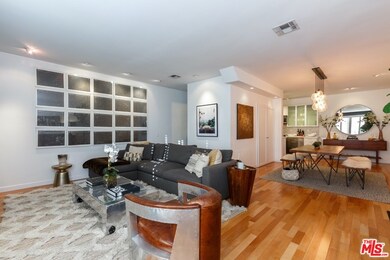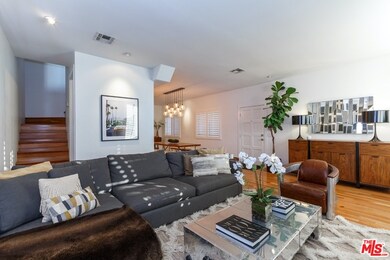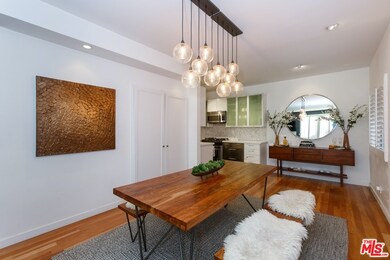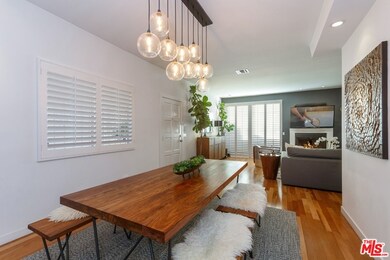
1027 N Genesee Ave Unit 2 West Hollywood, CA 90046
Highlights
- Primary Bedroom Suite
- Two Primary Bathrooms
- Marble Flooring
- Panoramic View
- Open Floorplan
- Modern Architecture
About This Home
As of January 2021Chic. Sleek. Modern. This bright 2 bed 2.5 bath end unit townhome has been renovated with the finest finishes. Located in prime West Hollywood this designer home features an expansive kitchen with custom cabinetry drenched in quartz, complete with gas range, Bosch dishwasher and industrial style faucet. The huge dining area flows seamlessly onto the adjoining family room, complete with a gas fireplace & high ceilings. Flawless hardwoods throughout all 3 levels. Oversized master features 2 closets and an ensuite bathroom with Carrara marble double sinks, a seamless glass shower & Grohe fixtures with TOTO finishes. The 2nd bedroom has an ensuite fully renovated bathroom. Private office is located on the top floor along with in-unit washer and dryer. Explosive city views from Century City to the Hollywood Hills from the massive private rooftop, perfect for entertaining, dining al fresco and beyond! Located walking distance all things West Hollywood. - 2 SXS Parking spots with storage.
Last Agent to Sell the Property
The Niche License #01967764 Listed on: 12/02/2020

Last Buyer's Agent
Tashia Hinchliffe
License #01245590

Property Details
Home Type
- Condominium
Est. Annual Taxes
- $12,614
Year Built
- Built in 1982 | Remodeled
HOA Fees
- $415 Monthly HOA Fees
Parking
- 2 Car Garage
- Side by Side Parking
- Controlled Entrance
Property Views
- Panoramic
- City Lights
- Hills
Home Design
- Modern Architecture
- Turnkey
Interior Spaces
- 1,445 Sq Ft Home
- 3-Story Property
- Open Floorplan
- Crown Molding
- High Ceiling
- Gas Fireplace
- Family Room with Fireplace
- Living Room with Attached Deck
- Formal Dining Room
- Home Office
- Intercom
Kitchen
- Galley Kitchen
- Breakfast Room
- Self-Cleaning Convection Oven
- Gas Oven
- Gas Cooktop
- Range Hood
- Microwave
- Dishwasher
- Stone Countertops
- Disposal
Flooring
- Wood
- Marble
- Ceramic Tile
Bedrooms and Bathrooms
- 2 Bedrooms
- All Upper Level Bedrooms
- Primary Bedroom Suite
- Double Master Bedroom
- Walk-In Closet
- Dressing Area
- Remodeled Bathroom
- Two Primary Bathrooms
- Powder Room
- Double Vanity
- Linen Closet In Bathroom
Laundry
- Laundry Room
- Laundry on upper level
- Dryer
- Washer
Utilities
- Forced Air Heating and Cooling System
- Sewer in Street
Additional Features
- Covered patio or porch
- Gated Home
- Ground Level Unit
Listing and Financial Details
- Assessor Parcel Number 5530-014-033
Ownership History
Purchase Details
Home Financials for this Owner
Home Financials are based on the most recent Mortgage that was taken out on this home.Purchase Details
Home Financials for this Owner
Home Financials are based on the most recent Mortgage that was taken out on this home.Purchase Details
Home Financials for this Owner
Home Financials are based on the most recent Mortgage that was taken out on this home.Purchase Details
Home Financials for this Owner
Home Financials are based on the most recent Mortgage that was taken out on this home.Purchase Details
Similar Homes in the area
Home Values in the Area
Average Home Value in this Area
Purchase History
| Date | Type | Sale Price | Title Company |
|---|---|---|---|
| Grant Deed | $968,500 | Chicago Title | |
| Grant Deed | $670,000 | Equity Title | |
| Grant Deed | $725,000 | Fatcola | |
| Grant Deed | $650,000 | California Title Company | |
| Interfamily Deed Transfer | -- | -- | |
| Interfamily Deed Transfer | -- | -- | |
| Interfamily Deed Transfer | -- | -- |
Mortgage History
| Date | Status | Loan Amount | Loan Type |
|---|---|---|---|
| Open | $822,375 | New Conventional | |
| Previous Owner | $371,700 | New Conventional | |
| Previous Owner | $400,000 | New Conventional | |
| Previous Owner | $400,000 | New Conventional | |
| Previous Owner | $542,000 | Purchase Money Mortgage | |
| Previous Owner | $520,000 | Purchase Money Mortgage | |
| Previous Owner | $250,000 | Unknown | |
| Previous Owner | $220,000 | Unknown | |
| Previous Owner | $200,000 | Unknown |
Property History
| Date | Event | Price | Change | Sq Ft Price |
|---|---|---|---|---|
| 01/12/2021 01/12/21 | Sold | $968,500 | +1.9% | $670 / Sq Ft |
| 12/05/2020 12/05/20 | Pending | -- | -- | -- |
| 12/02/2020 12/02/20 | For Sale | $950,000 | +41.8% | $657 / Sq Ft |
| 08/20/2014 08/20/14 | Sold | $670,000 | +3.2% | $464 / Sq Ft |
| 06/12/2014 06/12/14 | Pending | -- | -- | -- |
| 06/09/2014 06/09/14 | For Sale | $649,000 | -- | $449 / Sq Ft |
Tax History Compared to Growth
Tax History
| Year | Tax Paid | Tax Assessment Tax Assessment Total Assessment is a certain percentage of the fair market value that is determined by local assessors to be the total taxable value of land and additions on the property. | Land | Improvement |
|---|---|---|---|---|
| 2024 | $12,614 | $1,027,778 | $822,223 | $205,555 |
| 2023 | $12,398 | $1,007,626 | $806,101 | $201,525 |
| 2022 | $11,772 | $987,870 | $790,296 | $197,574 |
| 2021 | $9,069 | $743,912 | $576,589 | $167,323 |
| 2020 | $9,147 | $736,285 | $570,677 | $165,608 |
| 2019 | $8,774 | $721,849 | $559,488 | $162,361 |
| 2018 | $8,706 | $707,696 | $548,518 | $159,178 |
| 2016 | $8,339 | $680,217 | $527,219 | $152,998 |
| 2015 | $8,207 | $670,000 | $519,300 | $150,700 |
| 2014 | $8,004 | $640,000 | $511,500 | $128,500 |
Agents Affiliated with this Home
-
Christophe Heldoorn

Seller's Agent in 2021
Christophe Heldoorn
The Niche
(310) 492-3531
8 in this area
34 Total Sales
-
T
Buyer's Agent in 2021
Tashia Hinchliffe
-
Rick Llanos

Seller's Agent in 2014
Rick Llanos
Coldwell Banker Realty
(323) 810-0828
2 in this area
65 Total Sales
-
D
Buyer's Agent in 2014
Dale Allen-Rowse
eXp Realty of California Inc
Map
Source: The MLS
MLS Number: 20-666286
APN: 5530-014-033
- 1029 N Orange Grove Ave
- 909 N Ogden Dr
- 7614 Romaine St
- 1028 N Hayworth Ave
- 1200 N Orange Grove Ave
- 1204 N Orange Grove Ave
- 1202 N Orange Grove Ave
- 1224 N Fairfax Ave
- 7740 Hampton Ave
- 849 N Spaulding Ave
- 1223 N Ogden Dr
- 836 N Ogden Dr
- 842 N Orange Grove Ave
- 1236 N Fairfax Ave Unit 1
- 1236 N Fairfax Ave Unit 5
- 1236 N Fairfax Ave Unit 3
- 1220 N Orange Grove Ave Unit 4
- 831 N Spaulding Ave
- 1010 N Edinburgh Ave
- 7917 Willoughby Ave Unit 2
