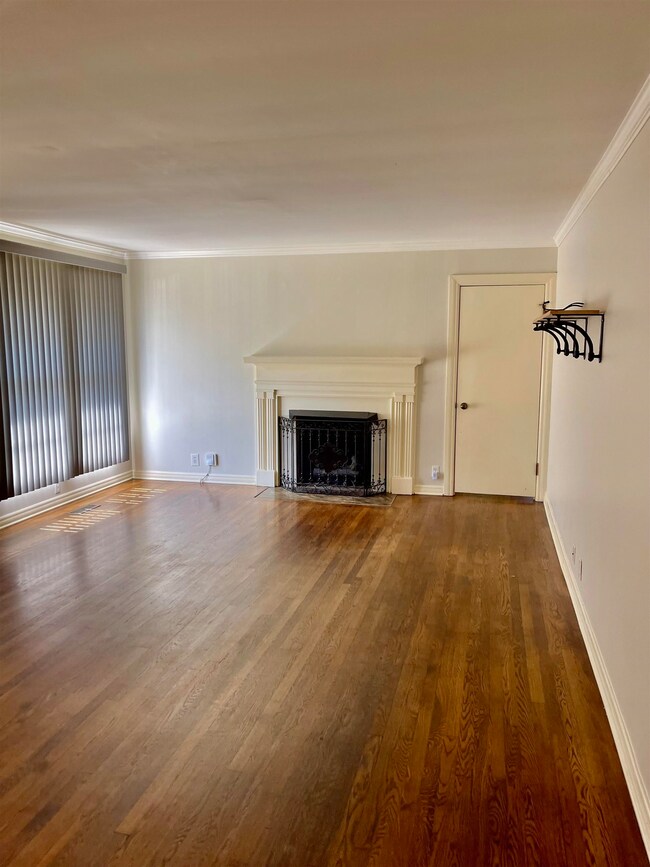
1027 Piedmont St Florence, AL 35630
Highlights
- 1 Fireplace
- Stainless Steel Appliances
- Ceiling Fan
- No HOA
- Central Air
- 1 Car Garage
About This Home
As of September 2024Charming 2 bedroom 1 bath home, bonus room could be used as a 3rd bedroom. Beautiful hardwood and ceramic flooring. Gas log fireplace, Large bedrooms with natural lighting, hardwood flooring. Fresh paint, kitchen appliances convey, tile backsplash, chainlink fenced back yard, nice large deck over looking the back yard. New gas HVAC, gas log fireplace. Close proximity to UNA and Florence middle school. Purchaser to verify all information.
Last Agent to Sell the Property
Riverside Realty, Inc License #000067120 Listed on: 08/15/2024
Last Buyer's Agent
Teri Sockwell
Cafe Realty LLC License #000138996
Home Details
Home Type
- Single Family
Est. Annual Taxes
- $1,162
Year Built
- Built in 1958
Lot Details
- 9,148 Sq Ft Lot
- Level Lot
Parking
- 1 Car Garage
Home Design
- Brick Exterior Construction
Interior Spaces
- 1,241 Sq Ft Home
- Ceiling Fan
- 1 Fireplace
- Crawl Space
- Attic Access Panel
Kitchen
- Electric Range
- Dishwasher
- Stainless Steel Appliances
Bedrooms and Bathrooms
- 2 Bedrooms
- 1 Full Bathroom
Utilities
- Central Air
- Heating System Uses Natural Gas
- Cable TV Available
Community Details
- No Home Owners Association
- Florence Community
- Jackson Heights Subdivision
Listing and Financial Details
- Assessor Parcel Number 24-01-11-2-002-008.00
Ownership History
Purchase Details
Home Financials for this Owner
Home Financials are based on the most recent Mortgage that was taken out on this home.Purchase Details
Home Financials for this Owner
Home Financials are based on the most recent Mortgage that was taken out on this home.Purchase Details
Home Financials for this Owner
Home Financials are based on the most recent Mortgage that was taken out on this home.Similar Homes in Florence, AL
Home Values in the Area
Average Home Value in this Area
Purchase History
| Date | Type | Sale Price | Title Company |
|---|---|---|---|
| Warranty Deed | $169,900 | Attorney Only | |
| Survivorship Deed | $85,000 | None Available | |
| Warranty Deed | -- | -- |
Mortgage History
| Date | Status | Loan Amount | Loan Type |
|---|---|---|---|
| Open | $135,920 | Construction | |
| Previous Owner | $71,500 | New Conventional | |
| Previous Owner | $68,000 | New Conventional |
Property History
| Date | Event | Price | Change | Sq Ft Price |
|---|---|---|---|---|
| 09/23/2024 09/23/24 | Sold | $169,900 | 0.0% | $137 / Sq Ft |
| 08/20/2024 08/20/24 | Pending | -- | -- | -- |
| 08/15/2024 08/15/24 | For Sale | $169,900 | +99.9% | $137 / Sq Ft |
| 09/13/2019 09/13/19 | Sold | $85,000 | -5.5% | $68 / Sq Ft |
| 08/01/2019 08/01/19 | Pending | -- | -- | -- |
| 07/03/2019 07/03/19 | For Sale | $89,900 | +10.4% | $72 / Sq Ft |
| 01/08/2014 01/08/14 | Sold | $81,400 | -1.8% | $54 / Sq Ft |
| 12/06/2013 12/06/13 | Pending | -- | -- | -- |
| 11/25/2013 11/25/13 | For Sale | $82,900 | -- | $55 / Sq Ft |
Tax History Compared to Growth
Tax History
| Year | Tax Paid | Tax Assessment Tax Assessment Total Assessment is a certain percentage of the fair market value that is determined by local assessors to be the total taxable value of land and additions on the property. | Land | Improvement |
|---|---|---|---|---|
| 2024 | $1,163 | $23,740 | $1,440 | $22,300 |
| 2023 | $1,039 | $1,300 | $1,300 | $0 |
| 2022 | $453 | $10,560 | $0 | $0 |
| 2021 | $364 | $8,740 | $0 | $0 |
| 2020 | $312 | $7,680 | $0 | $0 |
| 2019 | $751 | $15,320 | $0 | $0 |
| 2018 | $714 | $14,580 | $0 | $0 |
| 2017 | $696 | $14,200 | $0 | $0 |
| 2016 | $659 | $13,440 | $0 | $0 |
| 2015 | $706 | $14,400 | $0 | $0 |
| 2014 | $729 | $14,880 | $0 | $0 |
Agents Affiliated with this Home
-
Debbie Morey

Seller's Agent in 2024
Debbie Morey
Riverside Realty, Inc
(256) 335-3588
114 Total Sales
-

Buyer's Agent in 2024
Teri Sockwell
Cafe Realty LLC
(256) 443-4347
41 Total Sales
-

Seller's Agent in 2019
CANDACE MOORE
BrickDriven Realty Florence
-
Anne Olive

Seller's Agent in 2014
Anne Olive
CRC Realty, Inc.
(256) 810-8824
113 Total Sales
Map
Source: Strategic MLS Alliance (Cullman / Shoals Area)
MLS Number: 518192
APN: 24-01-11-2-002-008.000
- 688 Sannoner Ave
- 1115 Atlanta St
- 528 N Royal Ave
- 000 Highland Ave
- 518 High St
- 1403 Lawrence Ave
- 1313 Sunnyside St
- 525 E Lelia St
- 724 E Tuscaloosa St
- 202 E Hawthorne St
- 1605 Winston St
- 821 Prospect St
- 116 N Royal Ave
- 0 Alabama 157
- 740 N Wood Ave
- 1306 Dayton St
- 928 N Wood Ave
- 433 N Walnut St
- 001 Veterans Dr
- 1632 Edgemont Dr






