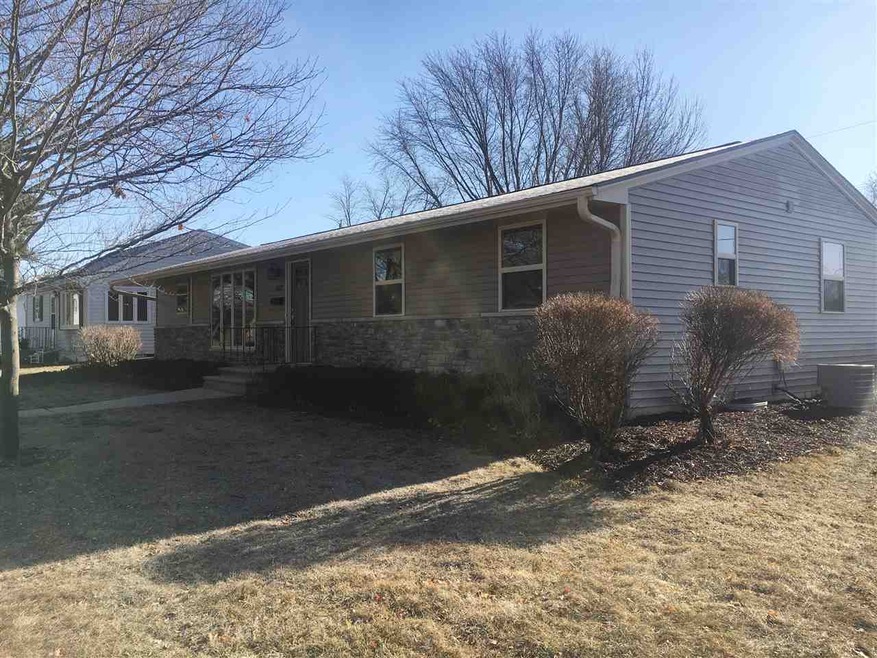
1027 Robin St de Pere, WI 54115
Highlights
- 2 Car Detached Garage
- 1-Story Property
- Central Air
- Heritage Elementary School Rated A
About This Home
As of August 20223 bedroom 2.5 bath ranch
Last Agent to Sell the Property
Resource One Realty, LLC License #94-29437 Listed on: 03/18/2018
Home Details
Home Type
- Single Family
Est. Annual Taxes
- $2,922
Year Built
- Built in 1965
Lot Details
- 8,712 Sq Ft Lot
Home Design
- Poured Concrete
- Vinyl Siding
Interior Spaces
- 1,512 Sq Ft Home
- 1-Story Property
- Basement Fills Entire Space Under The House
Bedrooms and Bathrooms
- 3 Bedrooms
Parking
- 2 Car Detached Garage
- Driveway
Utilities
- Central Air
- Heating System Uses Natural Gas
Ownership History
Purchase Details
Home Financials for this Owner
Home Financials are based on the most recent Mortgage that was taken out on this home.Purchase Details
Home Financials for this Owner
Home Financials are based on the most recent Mortgage that was taken out on this home.Purchase Details
Purchase Details
Home Financials for this Owner
Home Financials are based on the most recent Mortgage that was taken out on this home.Similar Homes in de Pere, WI
Home Values in the Area
Average Home Value in this Area
Purchase History
| Date | Type | Sale Price | Title Company |
|---|---|---|---|
| Warranty Deed | $295,000 | Bay Title & Abstract Inc | |
| Warranty Deed | $198,000 | Bay Title & Abstract | |
| Warranty Deed | $95,000 | Dominion Title Llc | |
| Warranty Deed | $112,200 | Bay Title & Abstract Inc |
Mortgage History
| Date | Status | Loan Amount | Loan Type |
|---|---|---|---|
| Previous Owner | $158,400 | New Conventional | |
| Previous Owner | $121,600 | Adjustable Rate Mortgage/ARM | |
| Previous Owner | $129,600 | New Conventional | |
| Previous Owner | $127,361 | FHA | |
| Previous Owner | $6,000 | Credit Line Revolving | |
| Previous Owner | $122,765 | Unknown | |
| Previous Owner | $35,000 | Credit Line Revolving | |
| Previous Owner | $87,970 | Unknown | |
| Previous Owner | $89,760 | No Value Available |
Property History
| Date | Event | Price | Change | Sq Ft Price |
|---|---|---|---|---|
| 08/19/2022 08/19/22 | Sold | $295,000 | +7.3% | $195 / Sq Ft |
| 08/18/2022 08/18/22 | Pending | -- | -- | -- |
| 06/06/2022 06/06/22 | For Sale | $274,900 | +38.8% | $182 / Sq Ft |
| 05/29/2018 05/29/18 | Sold | $198,000 | -1.0% | $131 / Sq Ft |
| 05/17/2018 05/17/18 | Pending | -- | -- | -- |
| 03/18/2018 03/18/18 | For Sale | $199,900 | -- | $132 / Sq Ft |
Tax History Compared to Growth
Tax History
| Year | Tax Paid | Tax Assessment Tax Assessment Total Assessment is a certain percentage of the fair market value that is determined by local assessors to be the total taxable value of land and additions on the property. | Land | Improvement |
|---|---|---|---|---|
| 2024 | $4,321 | $306,500 | $31,700 | $274,800 |
| 2023 | $3,994 | $295,000 | $31,700 | $263,300 |
| 2022 | $3,678 | $258,000 | $31,700 | $226,300 |
| 2021 | $3,497 | $232,400 | $26,400 | $206,000 |
| 2020 | $3,528 | $213,900 | $26,400 | $187,500 |
| 2019 | $3,715 | $198,000 | $26,400 | $171,600 |
| 2018 | $2,083 | $100,700 | $26,400 | $74,300 |
| 2017 | $2,884 | $143,000 | $26,400 | $116,600 |
| 2016 | $2,922 | $143,000 | $26,400 | $116,600 |
| 2015 | $3,152 | $138,900 | $26,400 | $112,500 |
| 2014 | $2,933 | $138,900 | $26,400 | $112,500 |
| 2013 | $2,933 | $138,900 | $26,400 | $112,500 |
Agents Affiliated with this Home
-
Tom Monahan

Seller's Agent in 2022
Tom Monahan
Resource One Realty, LLC
(920) 680-3942
212 Total Sales
-
Ben Bauknecht

Buyer's Agent in 2022
Ben Bauknecht
Dallaire Realty
(920) 569-0827
246 Total Sales
-
Amy Fullerton
A
Buyer's Agent in 2018
Amy Fullerton
EXP Realty LLC
(920) 621-8619
23 Total Sales
Map
Source: REALTORS® Association of Northeast Wisconsin
MLS Number: 50179633
APN: ED-371-M-85
- 1326 Cook St
- 1120 Cardinal St
- 1027 Tanager Trail
- 1615 Highview St
- 801 S Erie St
- 457 N St Bernard
- 450 Cook St
- 1025 Thoroughbred Ln
- 857 Hickory Valley Ct
- 4062 Heritage Rd
- 428 N Fox Croft Dr
- 413 N Fox Croft Dr
- 419 S Good Hope Rd
- 1874 Old Valley Rd
- 1861 Chicago St
- 600 Lewis St
- 0 Wisconsin 57
- 1499 Fox River Dr Unit 1
- 0 S Broadway St
- 1652 Remington Ridge Way
