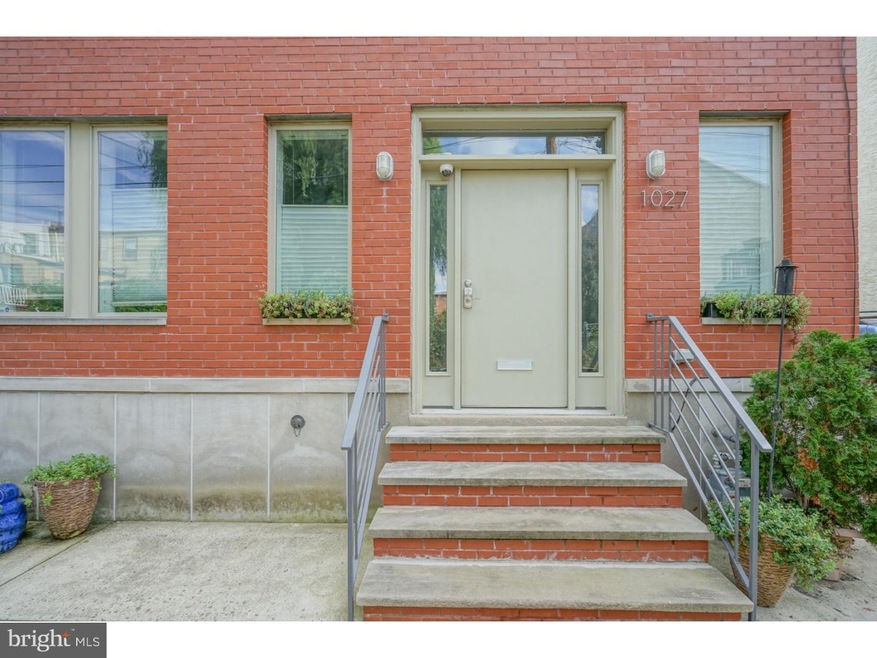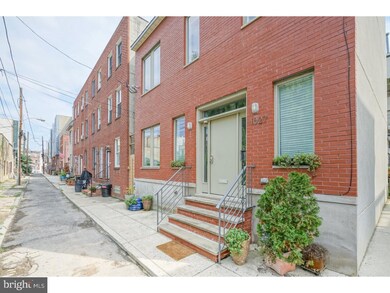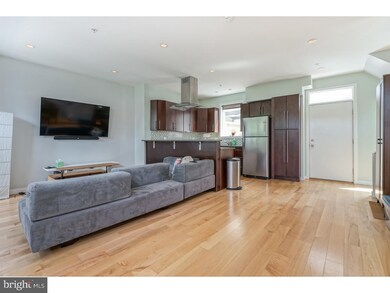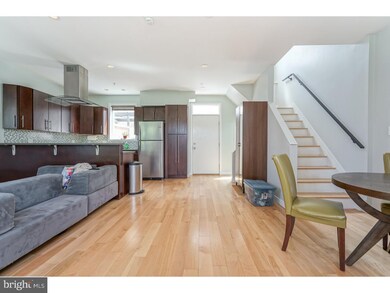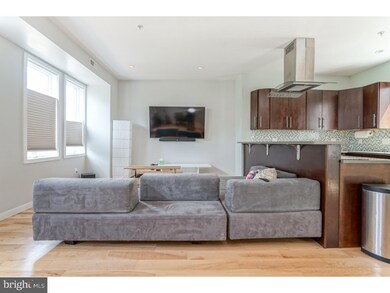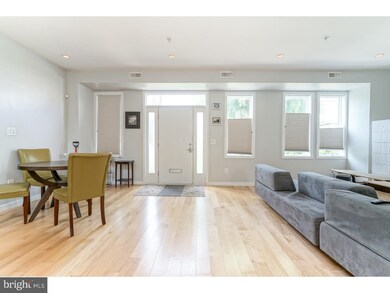
1027 S Fairhill St Philadelphia, PA 19147
Queen Village NeighborhoodEstimated Value: $478,558 - $737,000
Highlights
- Deck
- Cathedral Ceiling
- No HOA
- Straight Thru Architecture
- Wood Flooring
- 5-minute walk to Sacks Playground
About This Home
As of December 2018INCREDIBLE 3 BR / 2.5 BA home is only 7 years old and still has 3 more yrs for you to enjoy the TAX ABATEMENT! This home is double wide with 9' ceilings, so as you enter directly into your living room you'll feel the open space and revel in the bright sun lit interior. The clean, crisp design complements the easy flowing layout. Gorgeous Hardwood floors are throughout. The Kitchen has Stainless Steel Appliances, quartz countertops and an eye-catching glass and stainless Range Hood. Off the Kitchen is the yard/deck with plenty of room to grill and chill. Up the wide staircase to the 2nd flr is a wide hallway with a full Bathroom with a glass enclosed stall shower, and 2 nice sized Bedrooms each with double closets. On the 3rd flr, the vaulted ceiling caps the large Master Suite, and the French doors with transoms bring in so much light you'll be inspired every day, or step out onto your Balcony and simply relax. The bright and open Finished Basement with window egress has tile floors, half bath, and Washer & Dryer. Sprinkler System and French Drain installed. Enjoy the privacy this street offers while still being located in an excellent Queen Village neighborhood.
Last Agent to Sell the Property
EXP Realty, LLC License #1326908 Listed on: 09/21/2018

Home Details
Home Type
- Single Family
Est. Annual Taxes
- $1,398
Year Built
- Built in 2010
Lot Details
- 802 Sq Ft Lot
- Lot Dimensions are 27x33
- Property is in good condition
- Property is zoned RM1
Parking
- On-Street Parking
Home Design
- Straight Thru Architecture
- Flat Roof Shape
- Brick Exterior Construction
- Concrete Perimeter Foundation
Interior Spaces
- 1,500 Sq Ft Home
- Property has 3 Levels
- Cathedral Ceiling
- Living Room
- Dining Room
- Wood Flooring
- Finished Basement
- Basement Fills Entire Space Under The House
- Fire Sprinkler System
- Laundry on lower level
Kitchen
- Breakfast Area or Nook
- Built-In Range
- Dishwasher
- Disposal
Bedrooms and Bathrooms
- 3 Bedrooms
- En-Suite Primary Bedroom
Outdoor Features
- Deck
Utilities
- Forced Air Heating and Cooling System
- Heating System Uses Gas
- 200+ Amp Service
- Electric Water Heater
Community Details
- No Home Owners Association
- Queen Village Subdivision
Listing and Financial Details
- Tax Lot 324
- Assessor Parcel Number 021438510
Ownership History
Purchase Details
Home Financials for this Owner
Home Financials are based on the most recent Mortgage that was taken out on this home.Purchase Details
Home Financials for this Owner
Home Financials are based on the most recent Mortgage that was taken out on this home.Purchase Details
Home Financials for this Owner
Home Financials are based on the most recent Mortgage that was taken out on this home.Purchase Details
Purchase Details
Purchase Details
Similar Homes in the area
Home Values in the Area
Average Home Value in this Area
Purchase History
| Date | Buyer | Sale Price | Title Company |
|---|---|---|---|
| Davis Carolyn | $475,000 | None Available | |
| Donofree Paul Richard | -- | None Available | |
| Donofree Paul R | $375,000 | Title Insurance Company | |
| Temple Resev Llc | $2,727 | None Available | |
| E & V Zagranichny Partners | $40,500 | None Available | |
| E & V Zagranichny Partners | $40,500 | None Available |
Mortgage History
| Date | Status | Borrower | Loan Amount |
|---|---|---|---|
| Open | Graham Calvin | $380,000 | |
| Closed | Davis Carolyn | $380,000 | |
| Previous Owner | Donofree Paul Richard | $400,000 | |
| Previous Owner | Donofree Paul R | $341,000 | |
| Previous Owner | Donofree Paul R | $355,000 |
Property History
| Date | Event | Price | Change | Sq Ft Price |
|---|---|---|---|---|
| 12/13/2018 12/13/18 | Sold | $475,000 | -2.1% | $317 / Sq Ft |
| 10/18/2018 10/18/18 | Pending | -- | -- | -- |
| 09/21/2018 09/21/18 | For Sale | $485,000 | -- | $323 / Sq Ft |
Tax History Compared to Growth
Tax History
| Year | Tax Paid | Tax Assessment Tax Assessment Total Assessment is a certain percentage of the fair market value that is determined by local assessors to be the total taxable value of land and additions on the property. | Land | Improvement |
|---|---|---|---|---|
| 2025 | $6,757 | $430,100 | $86,020 | $344,080 |
| 2024 | $6,757 | $430,100 | $86,020 | $344,080 |
| 2023 | $6,757 | $482,700 | $96,540 | $386,160 |
| 2022 | $6,690 | $482,700 | $96,540 | $386,160 |
| 2021 | $2,978 | $0 | $0 | $0 |
| 2020 | $1,741 | $0 | $0 | $0 |
| 2019 | $1,607 | $0 | $0 | $0 |
| 2018 | $1,398 | $0 | $0 | $0 |
| 2017 | $1,398 | $0 | $0 | $0 |
| 2016 | $239 | $0 | $0 | $0 |
| 2015 | $228 | $0 | $0 | $0 |
| 2014 | -- | $388,700 | $17,040 | $371,660 |
| 2012 | -- | $55,360 | $3,840 | $51,520 |
Agents Affiliated with this Home
-
Michael Giuda

Seller's Agent in 2018
Michael Giuda
EXP Realty, LLC
(215) 783-3697
2 in this area
162 Total Sales
-
Lisa Denberry

Buyer's Agent in 2018
Lisa Denberry
BHHS Fox & Roach
(215) 796-1495
1 in this area
69 Total Sales
Map
Source: Bright MLS
MLS Number: 1006169364
APN: 021438510
- 1018 S Randolph St
- 1029 S Randolph St
- 1015 S Randolph St
- 1040 S Randolph St
- 1020 S 6th St
- 1000 S 6th St
- 940 S 5th St
- 907 S Fairhill St
- 530 Montrose St
- 630 Carpenter St
- 914 S 5th St Unit I
- 935 E Passyunk Ave
- 1013 E Passyunk Ave
- 508 Federal St
- 906 E Passyunk Ave
- 1201 3 S 5th St
- 513 Manton St
- 443 Manton St
- 546 Manton St
- 817 S Reese St
- 1027 S Fairhill St
- 1025 S Fairhill St
- 1033 S Fairhill St
- 1032 S Randolph St
- 1030 S Randolph St
- 1023 S Fairhill St
- 1028 S Randolph St
- 1026 S Randolph St Unit 2
- 1026 S Randolph St Unit 1
- 1026 S Randolph St
- 1021 S Fairhill St
- 1034 S Randolph St
- 535 League St
- 1024 S Randolph St
- 1037 S Fairhill St
- 537 League St
- 1019 S Fairhill St
- 1022 S Randolph St
- 1017 S Fairhill St
- 1020 S Randolph St
