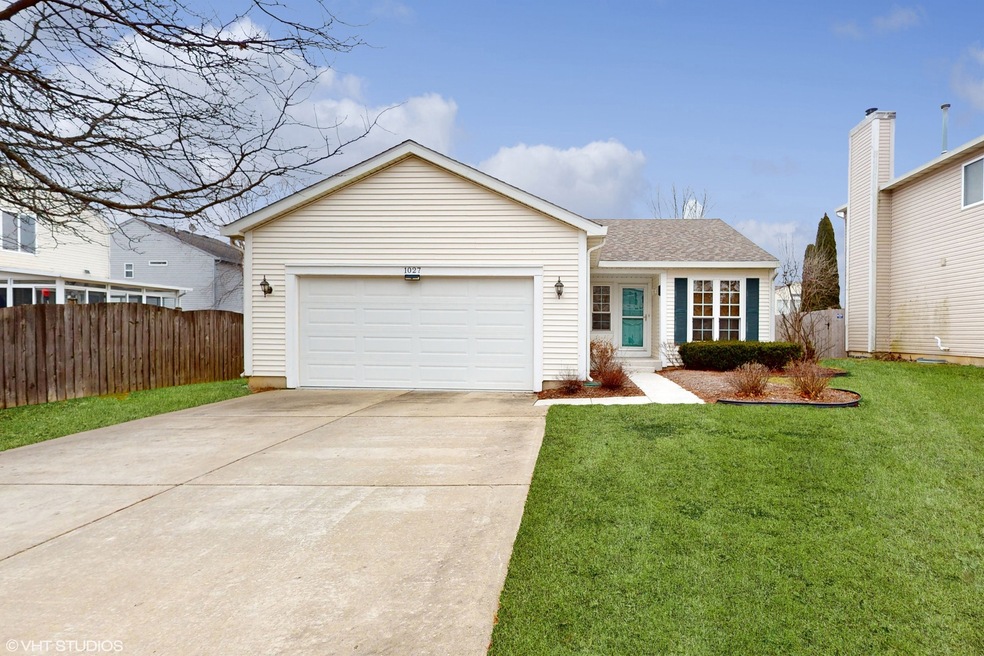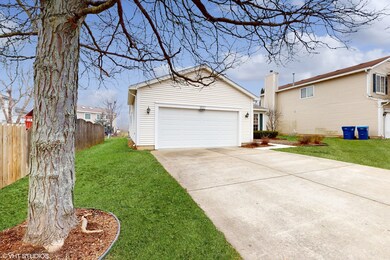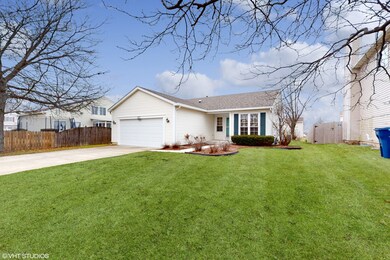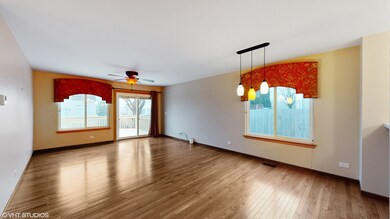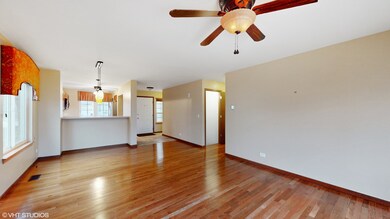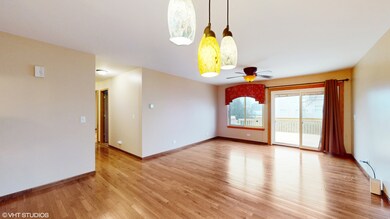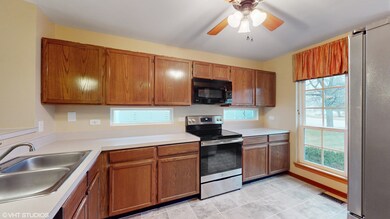
1027 S West Ave Waukegan, IL 60085
Southwest Waukegan NeighborhoodHighlights
- Open Floorplan
- Property is near a park
- Workshop
- Woodland Elementary School Rated A-
- Ranch Style House
- Stainless Steel Appliances
About This Home
As of March 2024Welcome home to this beautiful move in ready 3-bedroom, two bath ranch style home. The foyer opens up to the kitchen, living room and dining room combo to give you the feeling of an open concept floor plan. The kitchen has great counter space with stainless steel appliances and a pantry. The primary bedroom has its own bathroom. The other two bedrooms are good size and the main bathroom has been updated. Did I mention ALL the bedrooms and hall closets have organizers in them. The laundry room is on the main floor, also. The basement is partially finished with tons of room to expand and finish with the rough in for the bathroom and an egress window if you would like a bedroom down there. The deck in the back yard is a great size for outside entertainment. Round this out with a two and a half car garage equipped with the EV outlet.
Home Details
Home Type
- Single Family
Est. Annual Taxes
- $7,767
Year Built
- Built in 1994
Lot Details
- 7,405 Sq Ft Lot
- Lot Dimensions are 59 x 121 x 59 x 125
- Paved or Partially Paved Lot
HOA Fees
- $15 Monthly HOA Fees
Parking
- 2 Car Attached Garage
- Garage Door Opener
- Driveway
- Parking Space is Owned
Home Design
- Ranch Style House
- Asphalt Roof
- Vinyl Siding
- Concrete Perimeter Foundation
Interior Spaces
- 1,300 Sq Ft Home
- Open Floorplan
- Built-In Features
- Blinds
- Entrance Foyer
- Workshop
- Storage Room
- Partially Carpeted
- Unfinished Attic
Kitchen
- Range<<rangeHoodToken>>
- <<microwave>>
- Dishwasher
- Stainless Steel Appliances
- Disposal
Bedrooms and Bathrooms
- 3 Bedrooms
- 3 Potential Bedrooms
- Bathroom on Main Level
- 2 Full Bathrooms
- Soaking Tub
Laundry
- Laundry on main level
- Dryer
- Washer
Partially Finished Basement
- Basement Fills Entire Space Under The House
- Rough-In Basement Bathroom
- Basement Window Egress
Location
- Property is near a park
Schools
- Woodland Elementary School
- Woodland Intermediate School
- Warren Township High School
Utilities
- Forced Air Heating and Cooling System
- Heating System Uses Natural Gas
- Lake Michigan Water
Community Details
- Office Association
- Pleasant Hill Subdivision, Ranch Floorplan
- Property managed by Phesant Hill
Listing and Financial Details
- Homeowner Tax Exemptions
Ownership History
Purchase Details
Home Financials for this Owner
Home Financials are based on the most recent Mortgage that was taken out on this home.Purchase Details
Home Financials for this Owner
Home Financials are based on the most recent Mortgage that was taken out on this home.Purchase Details
Home Financials for this Owner
Home Financials are based on the most recent Mortgage that was taken out on this home.Purchase Details
Home Financials for this Owner
Home Financials are based on the most recent Mortgage that was taken out on this home.Similar Homes in the area
Home Values in the Area
Average Home Value in this Area
Purchase History
| Date | Type | Sale Price | Title Company |
|---|---|---|---|
| Warranty Deed | $326,500 | First American Title | |
| Warranty Deed | $174,500 | None Available | |
| Interfamily Deed Transfer | -- | Chicago Title Insurance Co | |
| Warranty Deed | $149,000 | Chicago Title Insurance Co |
Mortgage History
| Date | Status | Loan Amount | Loan Type |
|---|---|---|---|
| Open | $315,250 | New Conventional | |
| Previous Owner | $139,600 | New Conventional | |
| Previous Owner | $157,000 | New Conventional | |
| Previous Owner | $68,000 | Unknown | |
| Previous Owner | $55,000 | Unknown | |
| Previous Owner | $153,207 | Unknown | |
| Previous Owner | $75,000 | Credit Line Revolving | |
| Previous Owner | $95,888 | Unknown | |
| Previous Owner | $118,700 | No Value Available | |
| Previous Owner | $118,700 | No Value Available |
Property History
| Date | Event | Price | Change | Sq Ft Price |
|---|---|---|---|---|
| 03/08/2024 03/08/24 | Sold | $326,500 | +0.8% | $251 / Sq Ft |
| 02/10/2024 02/10/24 | Pending | -- | -- | -- |
| 02/09/2024 02/09/24 | For Sale | $324,000 | +85.7% | $249 / Sq Ft |
| 07/30/2014 07/30/14 | Sold | $174,500 | -2.2% | $134 / Sq Ft |
| 05/25/2014 05/25/14 | Pending | -- | -- | -- |
| 05/20/2014 05/20/14 | For Sale | $178,500 | -- | $137 / Sq Ft |
Tax History Compared to Growth
Tax History
| Year | Tax Paid | Tax Assessment Tax Assessment Total Assessment is a certain percentage of the fair market value that is determined by local assessors to be the total taxable value of land and additions on the property. | Land | Improvement |
|---|---|---|---|---|
| 2024 | $7,920 | $77,922 | $16,243 | $61,679 |
| 2023 | $7,920 | $72,344 | $15,080 | $57,264 |
| 2022 | $7,767 | $68,910 | $15,075 | $53,835 |
| 2021 | $7,216 | $66,145 | $14,470 | $51,675 |
| 2020 | $7,091 | $64,519 | $14,114 | $50,405 |
| 2019 | $6,993 | $62,646 | $13,704 | $48,942 |
| 2018 | $7,206 | $64,302 | $13,483 | $50,819 |
| 2017 | $7,145 | $62,460 | $13,097 | $49,363 |
| 2016 | $7,046 | $59,679 | $12,514 | $47,165 |
| 2015 | $6,956 | $56,600 | $11,868 | $44,732 |
| 2014 | $6,793 | $47,756 | $11,707 | $36,049 |
| 2012 | $6,327 | $56,446 | $11,806 | $44,640 |
Agents Affiliated with this Home
-
Kathie Allen

Seller's Agent in 2024
Kathie Allen
RE/MAX
(847) 514-4071
1 in this area
114 Total Sales
-
Justine Pasculado

Buyer's Agent in 2024
Justine Pasculado
Chicago Properties Firm
(773) 577-3073
1 in this area
44 Total Sales
-
Marco Amidei

Seller's Agent in 2014
Marco Amidei
RE/MAX Suburban
(847) 367-4886
3 in this area
503 Total Sales
-
J
Seller Co-Listing Agent in 2014
Jacqueline Koukol
Remax Suburban
-
Amy Kite

Buyer's Agent in 2014
Amy Kite
Keller Williams Infinity
(224) 337-2788
1 in this area
1,133 Total Sales
Map
Source: Midwest Real Estate Data (MRED)
MLS Number: 11976519
APN: 07-35-204-018
- 4390 W Parkway Ave
- 936 S Darla Ct
- 4553 W Hill Ave Unit 3
- 4496 W Hill Ave
- 928 S Darla Ct
- 4363 W Kennedy Dr
- 1334 S Pleasant Hill Gate
- 1250 S Oplaine Rd
- 4437-4495 W Kennedy Dr
- 1031 S Wellington Rd
- 4185 Eastwood Place
- 4104 Cornell Ave
- 601 Lakehurst Rd
- 1561 Thorneberry Ct
- 33564 Greenleaf St
- 4491 W Westchester Ln
- 530 Sunnyside Ave
- Lot 2 Greenview Ave
- 468 Tanglewood Dr
- 450 Tanglewood Dr
