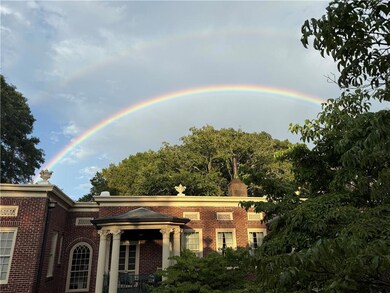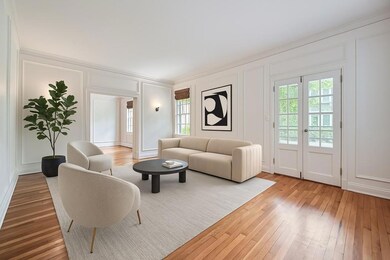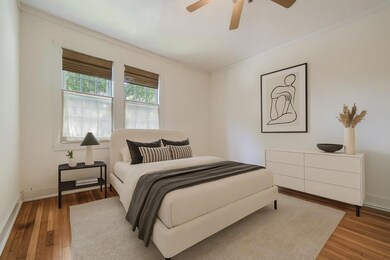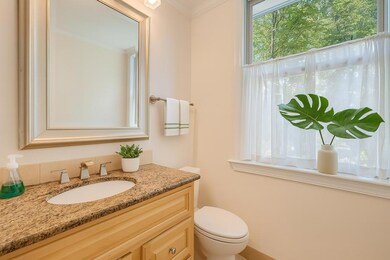Own a piece of heirloom-quality Atlanta history, in one of the city's most beloved neighborhoods. Tucked within a quiet, 16-residence community rarely offered for sale, this ground-level condominium is a true architectural treasure. Ideal for down-sizers, remote professionals, and/or pet owners, this home offers rare ground-level access with no elevators to navigate perfect for daily routines and morning walks. The private terrace and easy access to the courtyard create a seamless indoor-outdoor lifestyle, especially for those who value convenience, comfort, and quiet elegance. Originally constructed in the early 1920s to house corporate executives, this home is filled with 100-year-old character from the original hardwood floors and elegant crown molding to the classic brick facade that has stood the test of time. Step inside and experience 10' ceilings, a gracious layout, and period details throughout. The large formal dining room seats 12+ and is ideal for large gatherings, while French doors lead to a private, wrought-iron adorned patio that overlooks a lushly landscaped courtyard. The beautifully updated kitchen features a gas range, glazed blue tile, quartz countertops, white cabinetry, dishwasher, and a dedicated in-unit laundry room with stackable washer and dryer blending historic charm with modern day ease. Enjoy the convenience of private, off-street parking for two vehicles, a rarity in Virginia Highlands. HOA dues include exterior maintenance, reserves, water and trash pickup. The association is well-managed with solid reserves and no pending assessments, another rarity these days. Perfectly positioned just steps from the BeltLine, Piedmont Park, and a plethora of shops and restaurants, this one-of-a-kind residence offers the best of classic Atlanta living.







