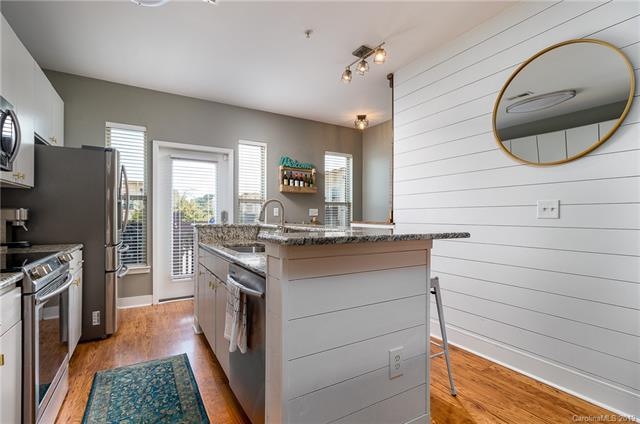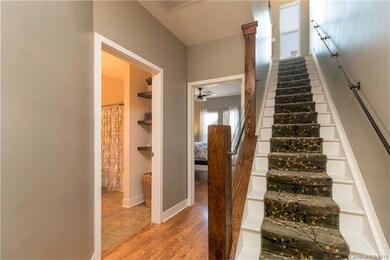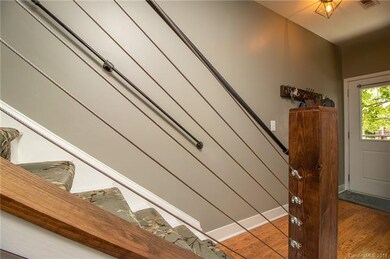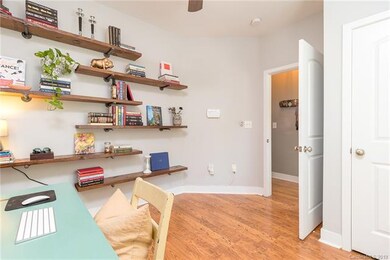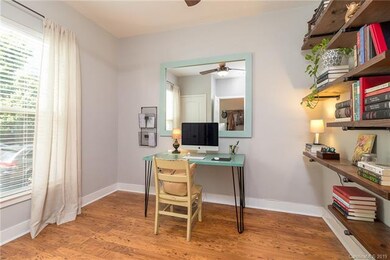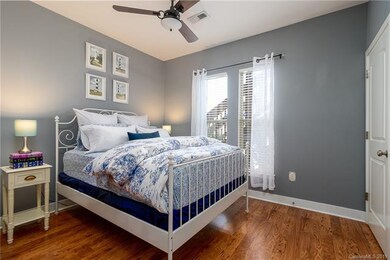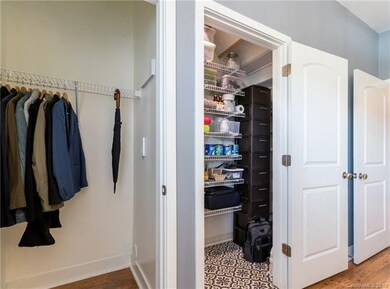
1027 Skyline View Way Charlotte, NC 28204
Belmont NeighborhoodEstimated Value: $402,000 - $464,000
Highlights
- Open Floorplan
- Modern Architecture
- Walk-In Closet
- Myers Park High Rated A
- Lawn
- 5-minute walk to Alexander Park
About This Home
As of September 2019Connected and Convenient is this stylish urban townhome located in the hub of Uptown, Midwood, Belmont and Noda. Take a quick stroll over to Optimist Hall for some food and beverages or bike uptown for a day in city center. This 3 bed/2 bath home is divided over three levels offering privacy for guests or ideal for a roommate situation. Leveled-up finishes like nickel board, fresh lighting, and industrial post and rails help to provide civilized comfort and charm. 2 dedicated parking spaces with plentiful on-street parking for guests. Bright and sunny, with the views from the master overlooking the uptown skyline. Welcome home.
Last Agent to Sell the Property
Chip Perry
Nestlewood Realty, LLC License #303844 Listed on: 08/21/2019
Property Details
Home Type
- Condominium
Year Built
- Built in 2009
Lot Details
- 7,667
HOA Fees
- $180 Monthly HOA Fees
Home Design
- Modern Architecture
Interior Spaces
- Open Floorplan
- Insulated Windows
- Window Treatments
- Pocket Doors
Kitchen
- Breakfast Bar
- Kitchen Island
Flooring
- Laminate
- Vinyl
Bedrooms and Bathrooms
- Walk-In Closet
- 2 Full Bathrooms
Additional Features
- Lawn
- Cable TV Available
Listing and Financial Details
- Assessor Parcel Number 081-086-37
Community Details
Overview
- Henderson Properties Association, Phone Number (704) 535-1122
Recreation
- Trails
Ownership History
Purchase Details
Home Financials for this Owner
Home Financials are based on the most recent Mortgage that was taken out on this home.Purchase Details
Home Financials for this Owner
Home Financials are based on the most recent Mortgage that was taken out on this home.Similar Homes in Charlotte, NC
Home Values in the Area
Average Home Value in this Area
Purchase History
| Date | Buyer | Sale Price | Title Company |
|---|---|---|---|
| Black Nicole Leigh | $276,000 | Master Title Agency | |
| Mauney Benjamin | $147,000 | The Title Co Of Nc-Charlotte |
Mortgage History
| Date | Status | Borrower | Loan Amount |
|---|---|---|---|
| Open | Black Nicole Leigh | $267,720 | |
| Previous Owner | Mauney Benjamin | $106,560 |
Property History
| Date | Event | Price | Change | Sq Ft Price |
|---|---|---|---|---|
| 09/30/2019 09/30/19 | Sold | $276,000 | +0.4% | $200 / Sq Ft |
| 08/24/2019 08/24/19 | Pending | -- | -- | -- |
| 08/21/2019 08/21/19 | For Sale | $274,900 | -- | $199 / Sq Ft |
Tax History Compared to Growth
Tax History
| Year | Tax Paid | Tax Assessment Tax Assessment Total Assessment is a certain percentage of the fair market value that is determined by local assessors to be the total taxable value of land and additions on the property. | Land | Improvement |
|---|---|---|---|---|
| 2023 | $2,627 | $352,017 | $0 | $352,017 |
| 2022 | $2,266 | $230,700 | $0 | $230,700 |
| 2021 | $2,266 | $230,700 | $0 | $230,700 |
| 2020 | $2,266 | $230,700 | $0 | $230,700 |
| 2019 | $2,260 | $230,700 | $0 | $230,700 |
| 2018 | $1,785 | $134,000 | $30,000 | $104,000 |
| 2017 | $1,759 | $134,000 | $30,000 | $104,000 |
| 2016 | $1,755 | $134,000 | $30,000 | $104,000 |
| 2015 | $1,752 | $134,000 | $30,000 | $104,000 |
| 2014 | $1,760 | $134,000 | $30,000 | $104,000 |
Agents Affiliated with this Home
-

Seller's Agent in 2019
Chip Perry
Nestlewood Realty, LLC
(704) 577-8074
-
Ann-Dorthe Havmoeller

Buyer's Agent in 2019
Ann-Dorthe Havmoeller
Allen Tate Realtors
(704) 608-7216
270 Total Sales
Map
Source: Canopy MLS (Canopy Realtor® Association)
MLS Number: CAR3539591
APN: 081-086-37
- 12119 Brooklyn Ave
- 11043 Stetler St
- 791 Seigle Point Dr
- 708 Cross Trail Dr
- 919 Cityscape Dr
- 842 van Every St
- 913 van Every St
- 909 van Every St
- 734 E 10th St
- 738 Garden District Dr Unit 39
- 716 N Alexander St Unit 8
- 704 Drakeford Ct
- 806 Sunnyside Ave
- 656 Garden District Dr Unit 1
- 765 N Alexander St Unit 3204
- 625 N Alexander St Unit 2
- 627 N Alexander St Unit 5
- 408 N Mcdowell St Unit 140
- 1009 Belmont Ave
- 708 N Davidson St Unit 7
- 1027 Skyline View Way
- 1019 Skyline View Way Unit 3
- 1015 Skyline View Way
- 1031 Skyline View Way
- 1031 Skyline View Way Unit .
- 1011 Skyline View Way Unit 1
- 1023 Skyline View Way
- 1024 Skyline View Way Unit 4
- 1020 Skyline View Way
- 1032 Skyline View Way
- 1028 Skyline View Way
- 1016 Skyline View Way
- 1012 Skyline View Way Unit 1
- 816 Seigle Point Dr
- 820 Seigle Point Dr
- 824 Seigle Point Dr
- 828 Seigle Point Dr
- 832 Seigle Point Dr
- 836 Seigle Point Dr
- 748 Seigle Point Dr Unit 9
