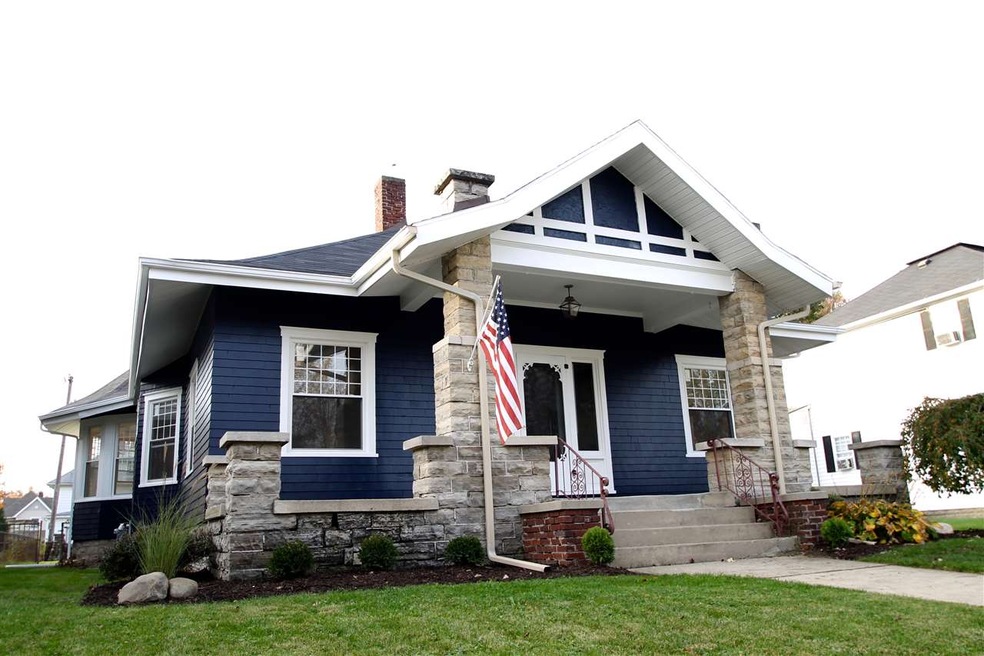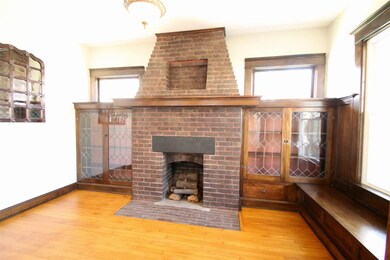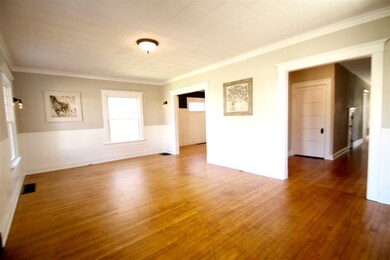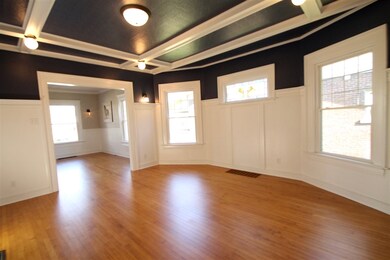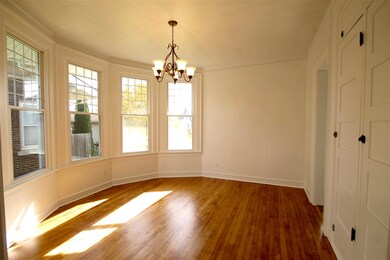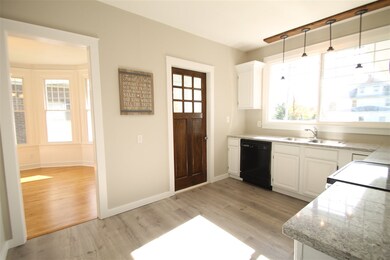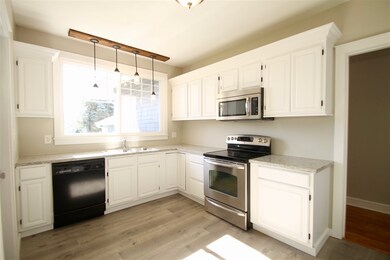
1027 W Walnut St Kokomo, IN 46901
Old Silk Stocking NeighborhoodEstimated Value: $245,431 - $309,000
Highlights
- Wood Flooring
- Covered patio or porch
- 1 Car Attached Garage
- Solid Surface Countertops
- Formal Dining Room
- Bathtub with Shower
About This Home
As of December 2016Just in time for Christmas, this beautifully restored Craftsman-style home has the modern conveniences you want & the historical charm you'll love! Beautifully refinished hardwood floors welcome you into the lg living rm w/ a gorgeous fireplace, framed by beautiful Walnut built-ins complete w/ leaded glass doors, window seat & traditional Craftsman pillars. A completely remodeled kitchen features stone countertops & fresh white cabinetry, leading to a charming dining area w/ butler's pantry & bathed in sunlight. A formal dining rm w/ beamed ceilings & stained glass window, three bedrooms, full bath complete w/ a claw foot tub & laundry area round out the main level. Upstairs is a standout master suite w/ brand-new full bath, tiled walk-in shower & lg closet plus, room for a sitting area. The second floor is the perfect retreat w/ its own efficient HVAC & new carpet. The unfinished basement is freshly painted & has an additional full bath w/ a lovely subway tile shower. Tons of possibilities for your family. The home has been freshly painted, has new soffit & facia, new roof, new gutters, new insulation blown in, new windows & a fenced in yard with the most charming stone wall. All of this, plus new plumbing, new electrical, garage & fresh interior paint. Enjoy this home, just steps to the Seiberling Mansion, Foster Park, the walking trail, dog park, farmers market, St Joe Hospital, west side shopping & all that the Historic Silk Stocking Neighborhood has to offer!
Co-Listed By
Joyce Lytle
Lytle, REALTORS
Home Details
Home Type
- Single Family
Est. Annual Taxes
- $2,913
Year Built
- Built in 1915
Lot Details
- 6,970 Sq Ft Lot
- Lot Dimensions are 52 x 132
- Chain Link Fence
- Historic Home
Parking
- 1 Car Attached Garage
Home Design
- Poured Concrete
- Asphalt Roof
- Shingle Siding
Interior Spaces
- 2-Story Property
- Insulated Windows
- Living Room with Fireplace
- Formal Dining Room
- Fire and Smoke Detector
- Laundry on main level
Kitchen
- Solid Surface Countertops
- Disposal
Flooring
- Wood
- Carpet
- Vinyl
Bedrooms and Bathrooms
- 4 Bedrooms
- Bathtub with Shower
- Separate Shower
Partially Finished Basement
- Block Basement Construction
- 1 Bathroom in Basement
- Natural lighting in basement
Eco-Friendly Details
- Energy-Efficient Windows
- Energy-Efficient HVAC
Utilities
- Forced Air Heating and Cooling System
- High-Efficiency Furnace
- Heating System Uses Gas
Additional Features
- Covered patio or porch
- Suburban Location
Listing and Financial Details
- Assessor Parcel Number 34-03-36-151-005.000-002
Ownership History
Purchase Details
Home Financials for this Owner
Home Financials are based on the most recent Mortgage that was taken out on this home.Purchase Details
Home Financials for this Owner
Home Financials are based on the most recent Mortgage that was taken out on this home.Purchase Details
Home Financials for this Owner
Home Financials are based on the most recent Mortgage that was taken out on this home.Purchase Details
Similar Homes in Kokomo, IN
Home Values in the Area
Average Home Value in this Area
Purchase History
| Date | Buyer | Sale Price | Title Company |
|---|---|---|---|
| Tharp Joanna K | -- | -- | |
| Tharp David L | $165,000 | Metropolitan Title | |
| Senn | $61,000 | Metropolitan Title Of Indiana | |
| Stephen | $34,800 | Schwering Reality |
Mortgage History
| Date | Status | Borrower | Loan Amount |
|---|---|---|---|
| Open | Tharp Joanna K | $168,000 | |
| Previous Owner | Tharp David L | $147,800 | |
| Previous Owner | Tharp David | $156,750 |
Property History
| Date | Event | Price | Change | Sq Ft Price |
|---|---|---|---|---|
| 12/15/2016 12/15/16 | Sold | $164,900 | 0.0% | $61 / Sq Ft |
| 11/12/2016 11/12/16 | Pending | -- | -- | -- |
| 11/10/2016 11/10/16 | For Sale | $164,900 | +170.3% | $61 / Sq Ft |
| 05/13/2016 05/13/16 | Sold | $61,000 | -22.8% | $31 / Sq Ft |
| 05/06/2016 05/06/16 | Pending | -- | -- | -- |
| 04/13/2016 04/13/16 | For Sale | $79,000 | -- | $40 / Sq Ft |
Tax History Compared to Growth
Tax History
| Year | Tax Paid | Tax Assessment Tax Assessment Total Assessment is a certain percentage of the fair market value that is determined by local assessors to be the total taxable value of land and additions on the property. | Land | Improvement |
|---|---|---|---|---|
| 2024 | $1,728 | $196,700 | $22,100 | $174,600 |
| 2022 | $1,728 | $172,800 | $19,500 | $153,300 |
| 2021 | $1,497 | $149,700 | $19,500 | $130,200 |
| 2020 | $1,396 | $139,600 | $19,500 | $120,100 |
| 2019 | $1,357 | $135,700 | $15,600 | $120,100 |
| 2018 | $1,301 | $130,100 | $15,600 | $114,500 |
| 2017 | $1,286 | $128,600 | $15,600 | $113,000 |
| 2016 | $883 | $102,400 | $15,600 | $86,800 |
| 2014 | $623 | $87,000 | $14,000 | $73,000 |
| 2013 | $552 | $85,600 | $14,000 | $71,600 |
Agents Affiliated with this Home
-
J
Seller Co-Listing Agent in 2016
Joyce Lytle
Lytle, REALTORS
Map
Source: Indiana Regional MLS
MLS Number: 201651353
APN: 34-03-36-151-005.000-002
- 1010 W Sycamore St
- 1007 W Sycamore St
- 1106 W Maple St
- 923 W Jackson St
- 1027 W Maple St
- 709 & 709.5 W Mulberry St
- 1015 W Jefferson St
- 112 S Western Ave
- 1114 W Monroe St
- 710 N Lindsay St
- 538 W Taylor St
- 713 W Monroe St
- 200 Elliott Ct
- 1501 W Jefferson St
- 416 S Western Ave
- 1600 W Walnut St
- 511 W Jefferson St
- 400 W Mulberry St
- 1400 W Madison St
- 419 W Jefferson St
- 1027 W Walnut St
- 1025 W Walnut St
- 1107 W Walnut St
- 1107 W Walnut St Unit 1
- 1111 W Walnut St
- 1017 W Walnut St
- 1104 W Sycamore St
- 1022 W Sycamore St
- 1106 W Sycamore St
- 1100 W Walnut St
- 1016 W Sycamore St
- 1110 W Sycamore St
- 1104 W Walnut St
- 1020 W Walnut St
- 1108 W Walnut St
- 1014 W Walnut St
- 1012 W Sycamore St
- 117 N Mccann St
- 1003 W Walnut St
- 1112 W Walnut St
