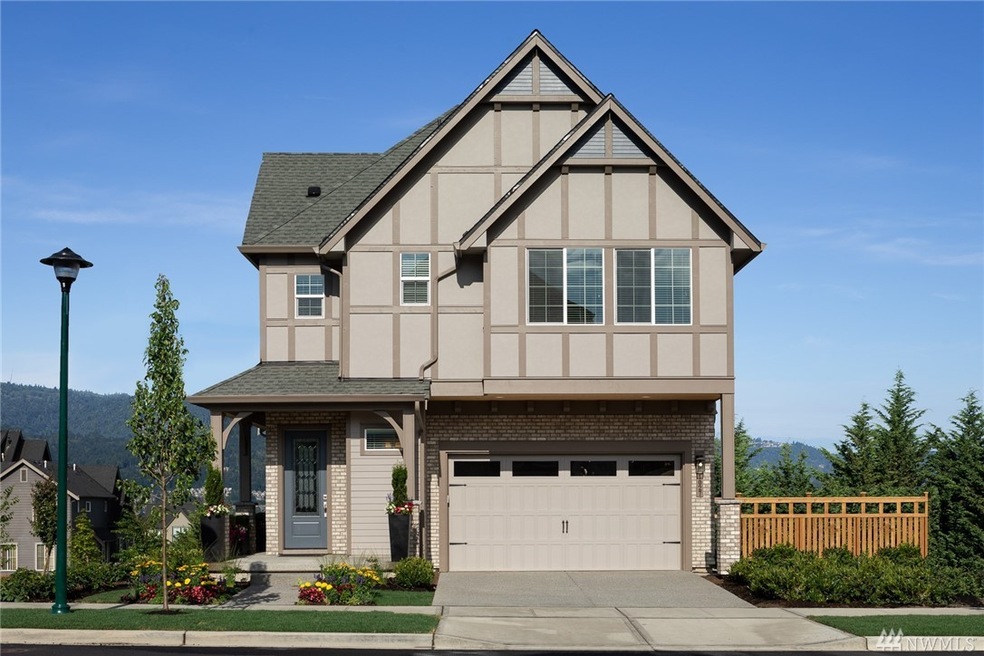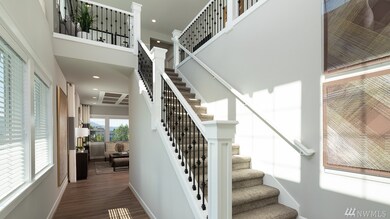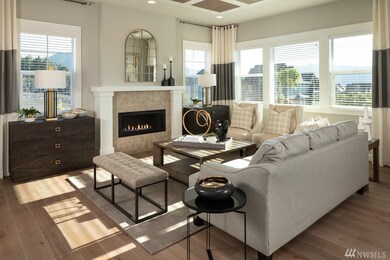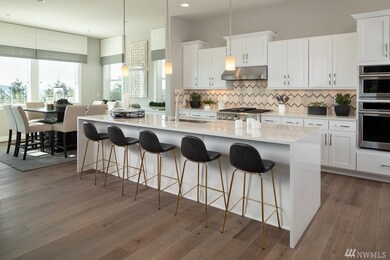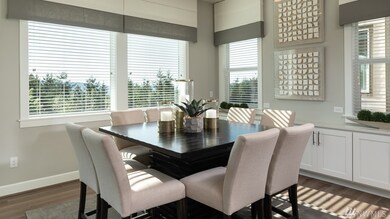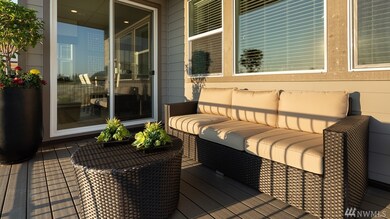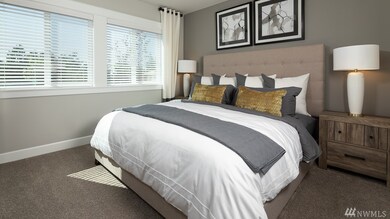
$2,290,000
- 4 Beds
- 3 Baths
- 2,870 Sq Ft
- 5905 229th Ave SE
- Issaquah, WA
Welcome to this unique home set on over an acre of land, offering stunning Cougar Mountain views and glimpses of the lake, and even a view of Fevered. It has possible potential to build 2nd house (buyer to verify). Enjoy ultimate privacy with plenty of parking Place, including space for RV and boat. All the bedrooms offer beautiful views. Bedroom suite on main could also be office. Huge kitchen
Yingxin Tu Skyline Properties, Inc.
