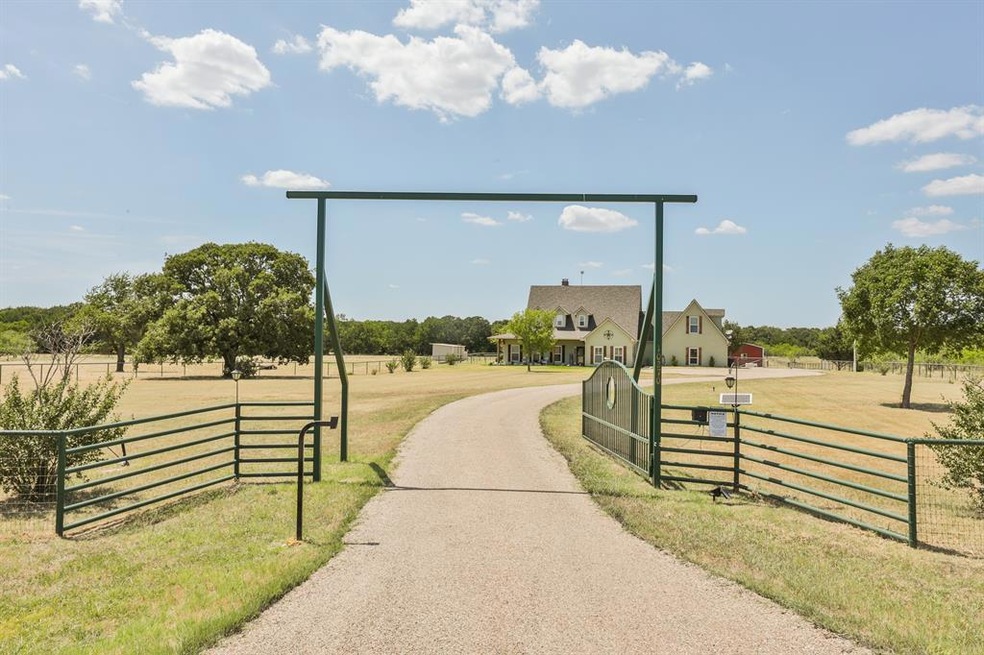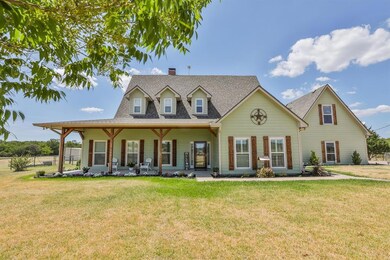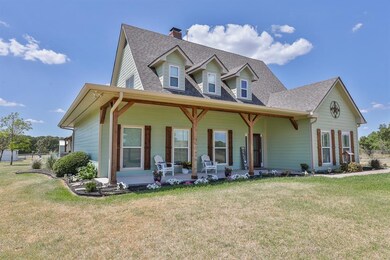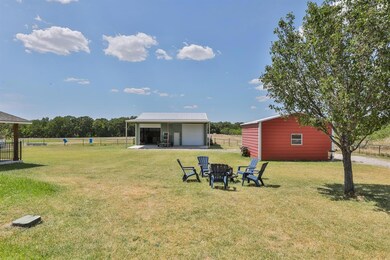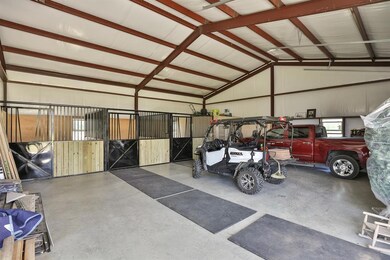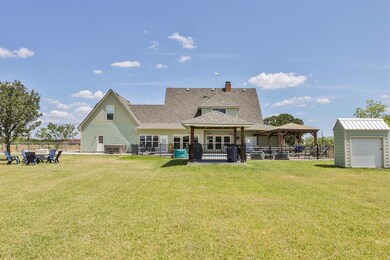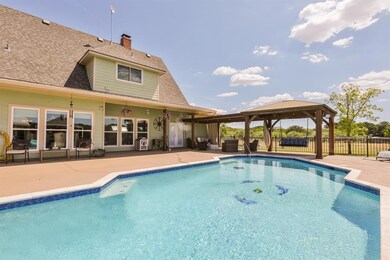
10270 County Road 2446 Royse City, TX 75189
Highlights
- Parking available for a boat
- Cabana
- Dual Staircase
- Stables
- Gated Parking
- Modern Farmhouse Architecture
About This Home
As of July 2025Absolutely Nothing Needed at this property...just bring the horses and your furniture! Greenbelt adjacent 10 acres with Ag exemption - Cross Fenced - Pond - Entertainer's Back Yard with In-Ground Gunite Pool, Diving Board, 2 Cabanas, Expansive Concrete Patio - New 80 x 40 Insulated Shop with Electric, 3 Custom Rubber Matted Horse Stalls, Goat Room with exit to fenced area, RV, ATV, Vehicle Covered Parking - Solar Wireless Key Pad Main Gate Entry on Cul-de-Sac leads to Resurfaced Driveway- Newly Updated Modern Farmhouse with something to offer the whole family - Just under 3600 sq ft of Foam Insulated and Geothermal Heated Interior - 4 Bedrooms with large Den available as 5th - 4 Seasons Room off of kitchen overlooks pool area great for Reading Room, Office or Kid's Playroom - Custom Saloon with Full Service Bar, Lighting and Wood Accents - Spacious Spa like Master Bathroom with Soaker Tub, Hi-Def Vanity Lighting in mirrors and 2 person Walk In Shower - A Gem in Texas Farm Living!!
Last Agent to Sell the Property
Tiffany McKenzie
Century 21 First Group License #0723780 Listed on: 07/08/2022

Home Details
Home Type
- Single Family
Est. Annual Taxes
- $3,833
Year Built
- Built in 1994
Lot Details
- 10 Acre Lot
- Property fronts a county road
- Adjacent to Greenbelt
- Cul-De-Sac
- Private Entrance
- Gated Home
- Cross Fenced
- Wrought Iron Fence
- Cleared Lot
- Few Trees
- Large Grassy Backyard
Parking
- 4 Car Direct Access Garage
- 4 Carport Spaces
- Enclosed Parking
- Lighted Parking
- Side by Side Parking
- Circular Driveway
- Gravel Driveway
- Gated Parking
- Parking available for a boat
- RV Access or Parking
- Golf Cart Garage
Home Design
- Modern Farmhouse Architecture
- Slab Foundation
- Composition Roof
- Siding
Interior Spaces
- 3,588 Sq Ft Home
- 2-Story Property
- Wet Bar
- Dual Staircase
- Wired For A Flat Screen TV
- Built-In Features
- Woodwork
- Ceiling Fan
- Decorative Lighting
- Wood Burning Fireplace
- Brick Fireplace
- Awning
- Window Treatments
- Bay Window
Kitchen
- Eat-In Kitchen
- Electric Oven
- Electric Cooktop
- <<microwave>>
- Plumbed For Ice Maker
- Dishwasher
- Granite Countertops
- Disposal
Flooring
- Wood
- Carpet
- Ceramic Tile
Bedrooms and Bathrooms
- 5 Bedrooms
- Walk-In Closet
- 4 Full Bathrooms
- Double Vanity
- Low Flow Toliet
Laundry
- Laundry in Utility Room
- Full Size Washer or Dryer
- Washer and Electric Dryer Hookup
Attic
- Attic Fan
- 12 Inch+ Attic Insulation
Home Security
- Home Security System
- Security Gate
- Carbon Monoxide Detectors
- Fire and Smoke Detector
Eco-Friendly Details
- Energy-Efficient Insulation
- ENERGY STAR Qualified Equipment for Heating
Pool
- Cabana
- In Ground Pool
- Gunite Pool
- Pool Sweep
Outdoor Features
- Deck
- Covered patio or porch
- Rain Gutters
Location
- Outside City Limits
Schools
- Burnett Elementary School
- Furlough Middle School
- Terrell High School
Farming
- Goat or Sheep Barn
- 1 Barn
- 1 Stock Tank or Pond
- Agricultural Exemption
- 9 Acres of Pasture
- Agricultural
- Pasture
Horse Facilities and Amenities
- Horses Allowed On Property
- Tack Room
- Water to Barn
- Stables
Utilities
- Central Heating and Cooling System
- Geothermal Heating and Cooling
- Electric Water Heater
- Septic Tank
- High Speed Internet
- Cable TV Available
Listing and Financial Details
- Assessor Parcel Number 111248
Community Details
Overview
- A0871 Rials John J,Tract 127 1, Acres 10.0 Subdivision
- Greenbelt
Amenities
- Community Mailbox
Ownership History
Purchase Details
Home Financials for this Owner
Home Financials are based on the most recent Mortgage that was taken out on this home.Purchase Details
Home Financials for this Owner
Home Financials are based on the most recent Mortgage that was taken out on this home.Similar Homes in Royse City, TX
Home Values in the Area
Average Home Value in this Area
Purchase History
| Date | Type | Sale Price | Title Company |
|---|---|---|---|
| Deed | -- | Independence Title | |
| Vendors Lien | -- | None Available |
Mortgage History
| Date | Status | Loan Amount | Loan Type |
|---|---|---|---|
| Open | $860,000 | New Conventional | |
| Previous Owner | $548,250 | Credit Line Revolving | |
| Previous Owner | $510,400 | New Conventional | |
| Previous Owner | $282,000 | Unknown |
Property History
| Date | Event | Price | Change | Sq Ft Price |
|---|---|---|---|---|
| 07/17/2025 07/17/25 | Sold | -- | -- | -- |
| 06/04/2025 06/04/25 | Pending | -- | -- | -- |
| 05/16/2025 05/16/25 | Price Changed | $1,150,000 | -4.2% | $321 / Sq Ft |
| 03/27/2025 03/27/25 | Price Changed | $1,200,000 | -7.0% | $334 / Sq Ft |
| 03/06/2025 03/06/25 | Price Changed | $1,290,000 | -4.4% | $360 / Sq Ft |
| 11/22/2024 11/22/24 | For Sale | $1,350,000 | +17.4% | $376 / Sq Ft |
| 08/23/2022 08/23/22 | Sold | -- | -- | -- |
| 07/18/2022 07/18/22 | Pending | -- | -- | -- |
| 07/11/2022 07/11/22 | Price Changed | $1,150,000 | -4.2% | $321 / Sq Ft |
| 07/08/2022 07/08/22 | For Sale | $1,200,000 | +92.0% | $334 / Sq Ft |
| 08/19/2020 08/19/20 | Sold | -- | -- | -- |
| 07/29/2020 07/29/20 | Pending | -- | -- | -- |
| 07/28/2020 07/28/20 | Price Changed | $625,000 | -7.4% | $174 / Sq Ft |
| 06/30/2020 06/30/20 | Price Changed | $675,000 | -3.6% | $188 / Sq Ft |
| 06/03/2020 06/03/20 | For Sale | $699,990 | -- | $195 / Sq Ft |
Tax History Compared to Growth
Tax History
| Year | Tax Paid | Tax Assessment Tax Assessment Total Assessment is a certain percentage of the fair market value that is determined by local assessors to be the total taxable value of land and additions on the property. | Land | Improvement |
|---|---|---|---|---|
| 2023 | $3,833 | $772,960 | $31,660 | $741,300 |
| 2022 | $10,370 | $518,700 | $0 | $0 |
| 2021 | $10,405 | $471,560 | $16,560 | $455,000 |
| 2020 | $7,729 | $340,740 | $33,000 | $307,740 |
| 2019 | $7,396 | $299,570 | $24,000 | $275,570 |
| 2018 | $6,742 | $270,510 | $18,500 | $252,010 |
| 2017 | $6,449 | $258,910 | $18,000 | $240,910 |
| 2016 | $6,183 | $253,900 | $17,000 | $236,900 |
| 2015 | $1,770 | $225,680 | $15,250 | $210,430 |
| 2014 | $1,770 | $228,240 | $13,730 | $214,510 |
Agents Affiliated with this Home
-
Shelbie McKenzie
S
Seller's Agent in 2025
Shelbie McKenzie
Coldwell Banker Realty
(972) 951-2269
13 Total Sales
-
Elijah Myrick
E
Buyer's Agent in 2025
Elijah Myrick
Monument Realty
(469) 333-3100
3 Total Sales
-
T
Seller's Agent in 2022
Tiffany McKenzie
Century 21 First Group
-
Parker Hall
P
Seller's Agent in 2020
Parker Hall
Keller Williams Central
(469) 600-7187
149 Total Sales
-
Brian Weast

Buyer's Agent in 2020
Brian Weast
Keller Williams Rockwall
(972) 880-0369
371 Total Sales
Map
Source: North Texas Real Estate Information Systems (NTREIS)
MLS Number: 20101239
APN: 111248
- 10248 N Poetry Ln
- 10904 County Road 2452
- 10092 County Road 2440
- 226 Cheyenne Trail
- 9963 County Road 2440
- 9819 Old Bridge Rd
- Lot 2-B Farm To Market Road 1565
- 10636 County Road 2450
- 9554 County Road 2440
- 11110 Fm 1565
- 10185 Fm 1565
- 000 Cr-2458
- 363 Vitex Dr
- TBD Lot 24 & Lot 25 Cr- 2469
- 5029 White Pine Dr
- 9557 Smith Rd
- 5079 White Pine Dr
- 244 Longhorn Trail
- 10471 Holly Creek Rd
- 9712 County Road 2432
