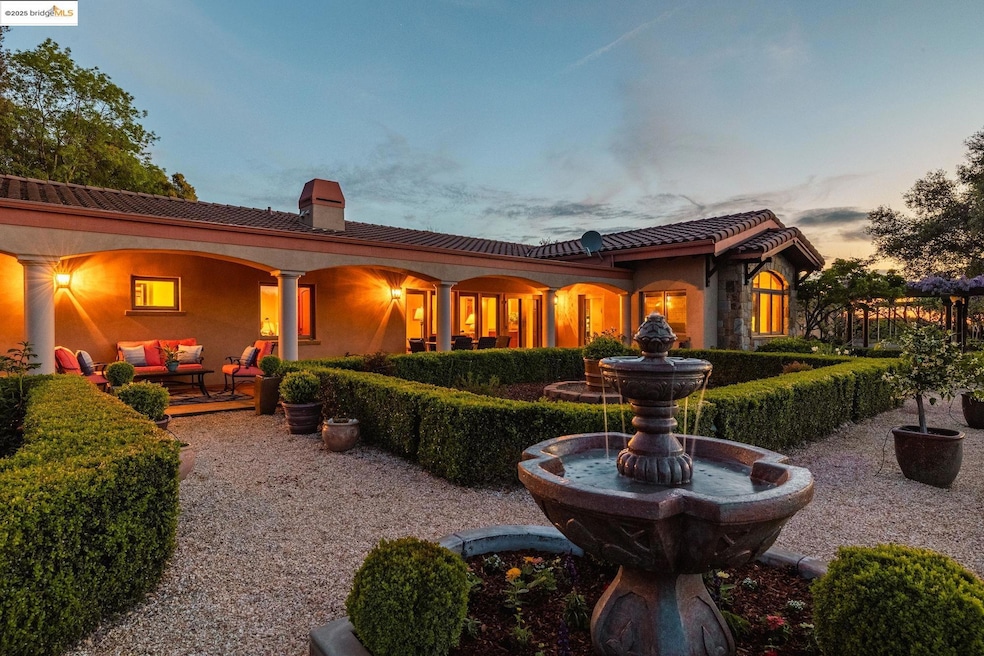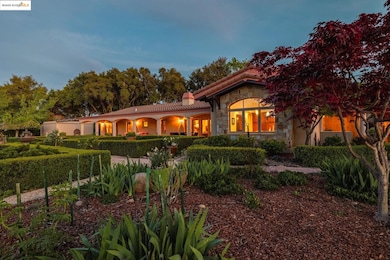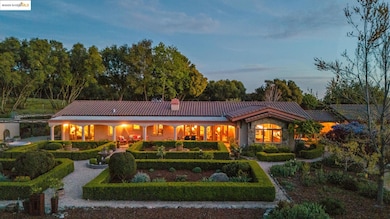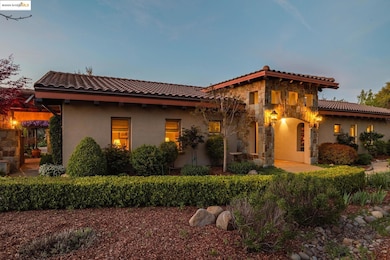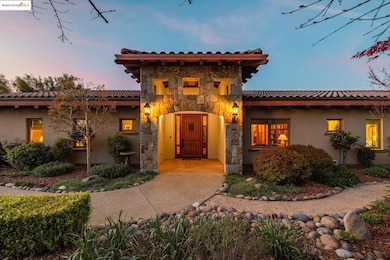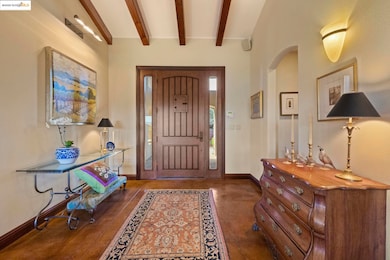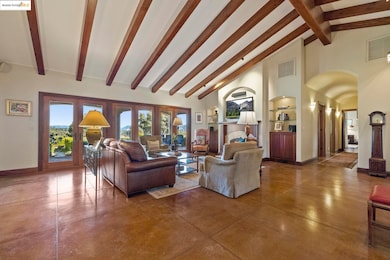10270 Slate Rim Rd Sonora, CA 95370
Estimated payment $8,937/month
Highlights
- Heated Spa
- View of Trees or Woods
- Private Lot
- Solar Power System
- 3.27 Acre Lot
- Mediterranean Architecture
About This Home
Cooper Kessel-Designed Mediterranean Style Estate in Springfield Estates Inspired by the villas of France and Italy, this estate blends architecture with sustainable design for a lifestyle of distinction. Inside, artisan details set the tone: cherry wood cabinetry, exposed beams, polished concrete floors with radiant heat, limestone and granite counters, and top-of-the-line kitchen appliances. The library offers a warm retreat with rich woodwork, while the office provides built-in functionality for working from home. The spacious primary suite includes a sitting room and French doors that open to the veranda. Two additional bedrooms—one an en-suite—welcome family or guests with comfort and privacy. Outdoors, the estate unfolds with manicured gardens, year-round blooms, raised garden beds, a greenhouse, and an orchard of fruit and olive trees. For the wine enthusiast, a temperature-controlled 1,000-bottle wine cellar awaits. Kessel’s design reflects both luxury and sustainability, featuring ICF construction, radiant heating, thermal cooling, and solar energy for efficiency without compromise. Just a couple of hours from the Bay Area, this is a perfect full-time residence or weekend retreat.
Listing Agent
Robin Rowland
BHHS Drysdale- Sonora License #01378613 Listed on: 09/10/2025
Home Details
Home Type
- Single Family
Est. Annual Taxes
- $9,779
Year Built
- Built in 2008
Lot Details
- 3.27 Acre Lot
- Private Entrance
- Property is Fully Fenced
- Landscaped
- Private Lot
- Secluded Lot
- Premium Lot
- Level Lot
- Sprinklers Throughout Yard
- Sprinklers on Timer
- Garden
- Back and Front Yard
Parking
- 4 Car Detached Garage
- Front Facing Garage
- Garage Door Opener
Property Views
- Woods
- Hills
- Valley
Home Design
- Mediterranean Architecture
- Slab Foundation
- Plaster
- Stone
Interior Spaces
- 3,060 Sq Ft Home
- 1-Story Property
- Ceiling Fan
- Gas Fireplace
- Living Room with Fireplace
- Dining Area
- Home Office
- Library
- Concrete Flooring
- Attic Fan
Kitchen
- Built-In Oven
- Gas Range
- Dishwasher
- Kitchen Island
- Stone Countertops
- Disposal
Bedrooms and Bathrooms
- 3 Bedrooms
- 3 Full Bathrooms
- Stone Bathroom Countertops
- Separate Shower in Primary Bathroom
- Window or Skylight in Bathroom
Laundry
- Laundry Room
- Dryer
- Washer
- Sink Near Laundry
- Laundry Cabinets
Home Security
- Security Gate
- Front Gate
Eco-Friendly Details
- Energy-Efficient Insulation
- Passive Solar Power System
- Grid-tied solar system exports excess electricity
- Solar Power System
- Solar owned by seller
- Solar Water Heater
- Solar Heating System
Pool
- Heated Spa
Utilities
- Refrigerated and Evaporative Cooling System
- Radiant Heating System
- Well
- Storage Tank
- Septic Tank
Community Details
- No Home Owners Association
- Tuolumne County Aor Association
- 02M Springfield Est Subdivision
Map
Home Values in the Area
Average Home Value in this Area
Tax History
| Year | Tax Paid | Tax Assessment Tax Assessment Total Assessment is a certain percentage of the fair market value that is determined by local assessors to be the total taxable value of land and additions on the property. | Land | Improvement |
|---|---|---|---|---|
| 2025 | $9,779 | $929,849 | $355,440 | $574,409 |
| 2024 | $9,779 | $911,618 | $348,471 | $563,147 |
| 2023 | $9,573 | $893,744 | $341,639 | $552,105 |
| 2022 | $9,388 | $876,221 | $334,941 | $541,280 |
| 2021 | $9,214 | $859,041 | $328,374 | $530,667 |
| 2020 | $9,114 | $850,233 | $325,007 | $525,226 |
| 2019 | $8,939 | $833,563 | $318,635 | $514,928 |
| 2018 | $8,671 | $817,220 | $312,388 | $504,832 |
| 2017 | $8,659 | $801,197 | $306,263 | $494,934 |
| 2016 | $8,399 | $785,488 | $300,258 | $485,230 |
| 2015 | $8,292 | $773,690 | $295,748 | $477,942 |
| 2014 | $8,091 | $758,535 | $289,955 | $468,580 |
Property History
| Date | Event | Price | List to Sale | Price per Sq Ft |
|---|---|---|---|---|
| 09/10/2025 09/10/25 | For Sale | $1,538,000 | -- | $503 / Sq Ft |
Purchase History
| Date | Type | Sale Price | Title Company |
|---|---|---|---|
| Quit Claim Deed | -- | None Available | |
| Grant Deed | $250,000 | First American Title Ins Co |
Source: bridgeMLS
MLS Number: 41111024
APN: 032-650-042-000
- 22466 S Airport Rd Unit 4
- 22466 S Airport Rd Unit 31
- 22466 S Airport Rd Unit 32
- 22466 S Airport Rd Unit 3
- PAR B2 N Airport Rd
- 22389 Parrotts Ferry Rd
- 22217 Parrotts Ferry Rd Unit 35
- 10956 Green St Unit 122
- 10956 Green St Unit 216
- 10956 Green St Unit 186
- 10956 Green St Unit 152
- 10956 Green St Unit 212
- 10956 Green St Unit 113
- 10956 Green St Unit 166
- 10956 Green St Unit 124
- 23273 Isabella Ct
- 10221 von Kleiben Rd
