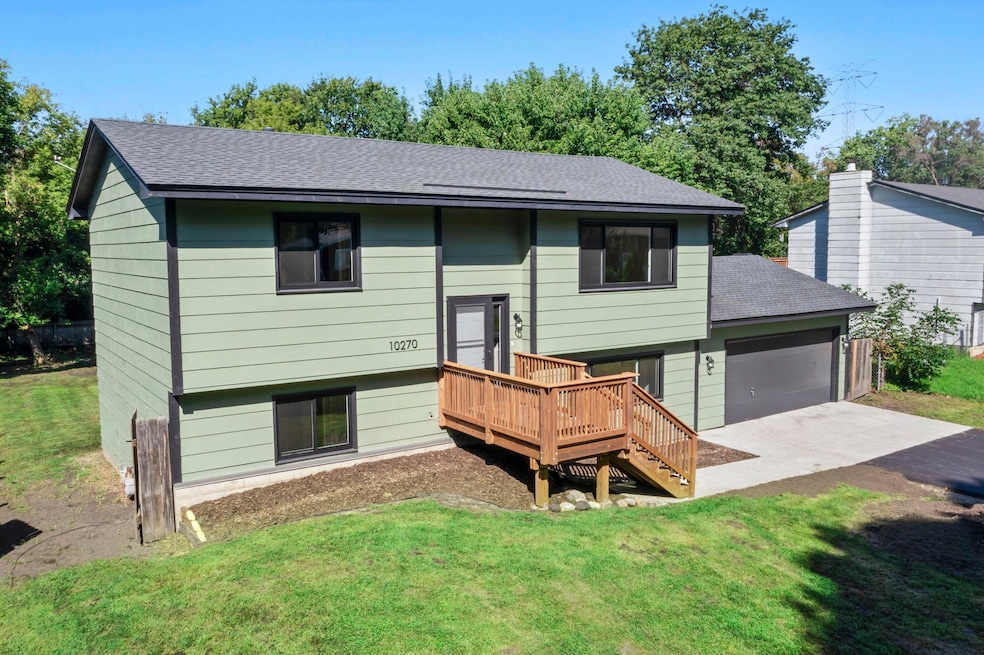
10270 Tamarack St NW Coon Rapids, MN 55433
Estimated payment $2,190/month
Total Views
192
4
Beds
2
Baths
1,465
Sq Ft
$239
Price per Sq Ft
Highlights
- Popular Property
- No HOA
- The kitchen features windows
- Main Floor Primary Bedroom
- Stainless Steel Appliances
- 4-minute walk to Woodcrest Park
About This Home
Beautifully updated, this 4-bedroom, 2-bathroom home features an open-concept layout designed for comfortable living. The kitchen is equipped with stainless steel appliances and a center island that connects seamlessly to the main living area. A main floor primary bedroom adds convenience, while the finished lower level offers a spacious family room with a walkout to the backyard. The large backyard provides plenty of space for outdoor activities and entertaining.
Home Details
Home Type
- Single Family
Est. Annual Taxes
- $3,406
Year Built
- Built in 1986
Lot Details
- 0.31 Acre Lot
- Chain Link Fence
Parking
- 2 Car Attached Garage
Home Design
- Bi-Level Home
Interior Spaces
- Family Room
- Living Room
- Combination Kitchen and Dining Room
- Washer and Dryer Hookup
Kitchen
- Range
- Microwave
- Dishwasher
- Stainless Steel Appliances
- The kitchen features windows
Bedrooms and Bathrooms
- 4 Bedrooms
- Primary Bedroom on Main
Finished Basement
- Basement Fills Entire Space Under The House
- Crawl Space
- Basement Window Egress
Additional Features
- Patio
- Forced Air Heating and Cooling System
Community Details
- No Home Owners Association
- Aron Heights Subdivision
Listing and Financial Details
- Assessor Parcel Number 233124430017
Map
Create a Home Valuation Report for This Property
The Home Valuation Report is an in-depth analysis detailing your home's value as well as a comparison with similar homes in the area
Home Values in the Area
Average Home Value in this Area
Tax History
| Year | Tax Paid | Tax Assessment Tax Assessment Total Assessment is a certain percentage of the fair market value that is determined by local assessors to be the total taxable value of land and additions on the property. | Land | Improvement |
|---|---|---|---|---|
| 2025 | $3,406 | $268,500 | $61,200 | $207,300 |
| 2024 | $3,406 | $265,400 | $67,500 | $197,900 |
| 2023 | $3,466 | $270,900 | $58,500 | $212,400 |
| 2022 | $3,005 | $294,000 | $54,000 | $240,000 |
| 2021 | $2,850 | $225,200 | $55,800 | $169,400 |
| 2020 | $2,906 | $208,200 | $49,500 | $158,700 |
| 2019 | $2,974 | $209,000 | $47,700 | $161,300 |
| 2018 | $2,808 | $190,600 | $0 | $0 |
| 2017 | $2,638 | $171,600 | $0 | $0 |
| 2016 | $2,443 | $143,300 | $0 | $0 |
| 2015 | $2,330 | $143,300 | $27,000 | $116,300 |
| 2014 | -- | $119,900 | $20,500 | $99,400 |
Source: Public Records
Property History
| Date | Event | Price | Change | Sq Ft Price |
|---|---|---|---|---|
| 08/23/2025 08/23/25 | For Sale | $349,900 | -- | $239 / Sq Ft |
Source: NorthstarMLS
Purchase History
| Date | Type | Sale Price | Title Company |
|---|---|---|---|
| Deed | $240,000 | -- | |
| Warranty Deed | $206,000 | -- | |
| Warranty Deed | $92,000 | -- |
Source: Public Records
Mortgage History
| Date | Status | Loan Amount | Loan Type |
|---|---|---|---|
| Previous Owner | $205,544 | FHA | |
| Previous Owner | $202,507 | FHA | |
| Previous Owner | $185,400 | Adjustable Rate Mortgage/ARM |
Source: Public Records
Similar Homes in Coon Rapids, MN
Source: NorthstarMLS
MLS Number: 6776127
APN: 23-31-24-43-0017
Nearby Homes
- 10251 Sycamore St NW
- 10319 Wintergreen St NW
- 909 104th Ave NW
- 979 104th Ln NW
- 826 104th Ave NW
- 1025 105th Ave NW
- 10478 Quince St NW
- 10001 Redwood St NW
- 930 106th Ln NW Unit 9
- 844 Coon Rapids Boulevard Extension NW
- 9930 Zilla St NW
- 905 106th Ln NW Unit 82
- 9860 Palm St NW
- 1413 100th Ave NW
- 10675 Quince St NW Unit 97
- 10739 Redwood St NW Unit 39
- 10767 Tamarack Cir NW
- 9775 Olive St NW
- 10221 Flamingo St NW
- 9744 Olive St NW
- 9950 Redwood St NW
- 9900 Redwood St NW
- 1410 100th Ave NW
- 750 99th Ave NW
- 9787 Palm St NW
- 10200 Goldenrod St NW
- 10919 Woody Ln NW
- 10385 Linnet Cir NW
- 1921 103rd Ave NW
- 1921 103rd Ave NW
- 10303 Hanson Blvd NW
- 10701-10705 Hanson Blvd NW
- 9975 Butternut St NW
- 9401 Springbrook Dr NW
- 11307 Robinson Dr NW
- 11360 Robinson Dr NW
- 245 99th Ave NE
- 50 94th Cir NW
- 11205-11255 Hanson Blvd
- 9280 University Ave NW






