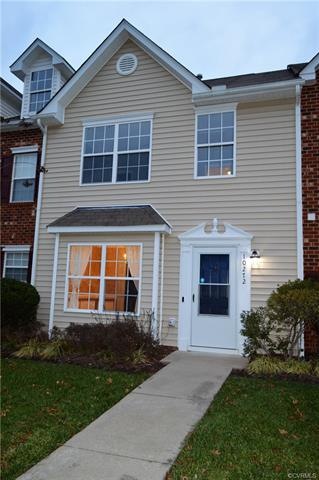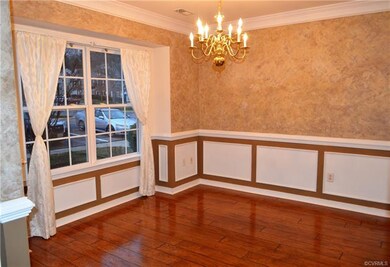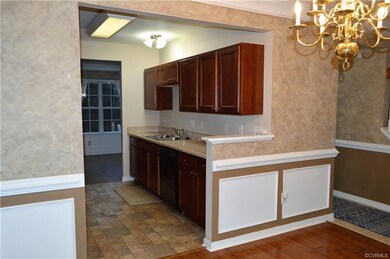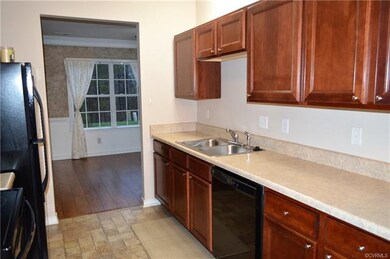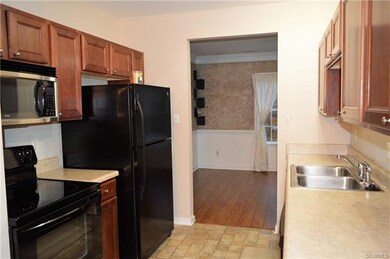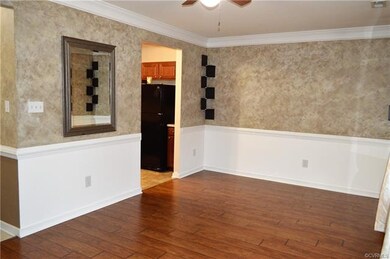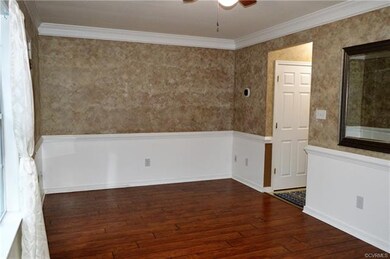
10272 Brian Ray Ct Midlothian, VA 23112
Highlights
- Rowhouse Architecture
- Walk-In Closet
- Forced Air Heating and Cooling System
- Clover Hill High Rated A
- En-Suite Primary Bedroom
- Ceiling Fan
About This Home
As of July 2025Well maintained MOVE-IN READY townhome. Convenietly located in Midlothian, near shopping, restaurants and various entertainment spots. Quick access to both Rt 288 and the Powhite Parkway. Upon entering, you will find an open foyer area which brings you into the formal dining room or generously sized family room. Pass through kitchen with LOTS of cabinet space. From the living room you can access your rear patio that also has a LARGE storage closet! Upstairs you will find 2 HUGE owner suites both with LARGE closets (both bedrooms also recently painted). Loft area between them can be used as a home office. Pull-down access to a 3rd floor will help with your storage needs.
Last Agent to Sell the Property
Walter Mischke
Coach House Realty LLC License #0225191687 Listed on: 01/06/2021
Townhouse Details
Home Type
- Townhome
Est. Annual Taxes
- $1,323
Year Built
- Built in 2005
Lot Details
- 1,742 Sq Ft Lot
HOA Fees
- $155 Monthly HOA Fees
Home Design
- Rowhouse Architecture
- Frame Construction
- Shingle Roof
- Composition Roof
- Vinyl Siding
Interior Spaces
- 1,328 Sq Ft Home
- 2-Story Property
- Ceiling Fan
- Washer and Dryer Hookup
Kitchen
- Stove
- Microwave
- Dishwasher
- Disposal
Flooring
- Carpet
- Laminate
- Vinyl
Bedrooms and Bathrooms
- 2 Bedrooms
- En-Suite Primary Bedroom
- Walk-In Closet
Schools
- Providence Elementary School
- Bailey Bridge Middle School
- Clover Hill High School
Utilities
- Forced Air Heating and Cooling System
- Heating System Uses Natural Gas
- Gas Water Heater
Community Details
- Rockwood Terrace Townhouse Subdivision
Listing and Financial Details
- Tax Lot 86
- Assessor Parcel Number 748-68-46-23-700-000
Ownership History
Purchase Details
Home Financials for this Owner
Home Financials are based on the most recent Mortgage that was taken out on this home.Purchase Details
Home Financials for this Owner
Home Financials are based on the most recent Mortgage that was taken out on this home.Purchase Details
Purchase Details
Purchase Details
Purchase Details
Home Financials for this Owner
Home Financials are based on the most recent Mortgage that was taken out on this home.Similar Homes in Midlothian, VA
Home Values in the Area
Average Home Value in this Area
Purchase History
| Date | Type | Sale Price | Title Company |
|---|---|---|---|
| Bargain Sale Deed | $275,000 | Title Resource Guaranty Compan | |
| Bargain Sale Deed | $275,000 | Title Resource Guaranty Compan | |
| Warranty Deed | $188,750 | Attorney | |
| Interfamily Deed Transfer | -- | None Available | |
| Warranty Deed | $121,000 | Attorney | |
| Quit Claim Deed | -- | -- | |
| Warranty Deed | $186,525 | -- |
Mortgage History
| Date | Status | Loan Amount | Loan Type |
|---|---|---|---|
| Open | $9,625 | New Conventional | |
| Closed | $9,625 | New Conventional | |
| Open | $270,019 | FHA | |
| Closed | $270,019 | FHA | |
| Previous Owner | $10,000 | New Conventional | |
| Previous Owner | $10,000 | Stand Alone Second | |
| Previous Owner | $150,000 | New Conventional | |
| Previous Owner | $186,500 | New Conventional |
Property History
| Date | Event | Price | Change | Sq Ft Price |
|---|---|---|---|---|
| 07/11/2025 07/11/25 | Sold | $275,000 | +1.9% | $207 / Sq Ft |
| 06/05/2025 06/05/25 | Pending | -- | -- | -- |
| 06/02/2025 06/02/25 | For Sale | $269,900 | +43.0% | $203 / Sq Ft |
| 02/18/2021 02/18/21 | Sold | $188,750 | -0.6% | $142 / Sq Ft |
| 01/07/2021 01/07/21 | Pending | -- | -- | -- |
| 01/06/2021 01/06/21 | For Sale | $189,900 | -- | $143 / Sq Ft |
Tax History Compared to Growth
Tax History
| Year | Tax Paid | Tax Assessment Tax Assessment Total Assessment is a certain percentage of the fair market value that is determined by local assessors to be the total taxable value of land and additions on the property. | Land | Improvement |
|---|---|---|---|---|
| 2025 | $2,223 | $248,900 | $60,000 | $188,900 |
| 2024 | $2,223 | $228,000 | $50,000 | $178,000 |
| 2023 | $1,907 | $209,600 | $47,000 | $162,600 |
| 2022 | $1,675 | $182,100 | $44,000 | $138,100 |
| 2021 | $1,548 | $162,200 | $40,000 | $122,200 |
| 2020 | $1,401 | $147,500 | $35,000 | $112,500 |
| 2019 | $1,323 | $139,300 | $34,000 | $105,300 |
| 2018 | $1,323 | $139,300 | $34,000 | $105,300 |
| 2017 | $1,315 | $136,200 | $34,000 | $102,200 |
| 2016 | $1,308 | $136,200 | $34,000 | $102,200 |
| 2015 | $1,290 | $134,400 | $34,000 | $100,400 |
| 2014 | $1,254 | $130,600 | $34,000 | $96,600 |
Agents Affiliated with this Home
-
Lynn Shugrue

Seller's Agent in 2025
Lynn Shugrue
Real Broker LLC
(804) 615-4958
3 in this area
86 Total Sales
-
Michelle Hanney

Buyer's Agent in 2025
Michelle Hanney
Long & Foster
(202) 330-9071
1 in this area
6 Total Sales
-
W
Seller's Agent in 2021
Walter Mischke
Coach House Realty LLC
Map
Source: Central Virginia Regional MLS
MLS Number: 2100278
APN: 748-68-46-23-700-000
- 3900 Dunraven Rd
- 10904 Genito Square Dr
- 10909 Genito Square Dr
- 4165 Ambergrove Ave
- 11000 Hull Street Rd
- 4149 Ambergrove Ave
- 4519 Bexwood Dr
- 4141 Ambergrove Ave
- 4137 Ambergrove Ave
- 3024 Gregwood Rd
- 4129 Ambergrove Ave
- 4407 Heidi Ct
- 4212 Randolph Rd
- 4125 Ambergrove Ave
- 4121 Ambergrove Ave
- 4020 Ambergrove Ave
- 3902 Amberleigh Blvd
- 5306 Qualla Rd
- 5312 Qualla Rd
- 4207 Stigall Dr
