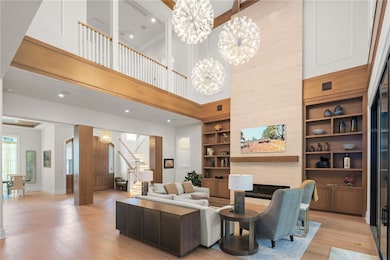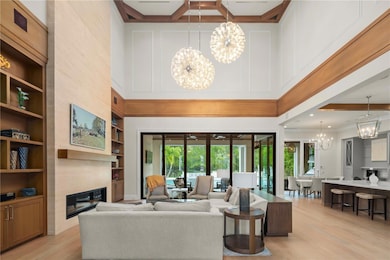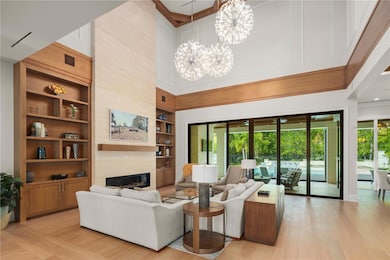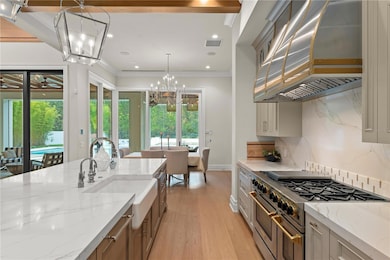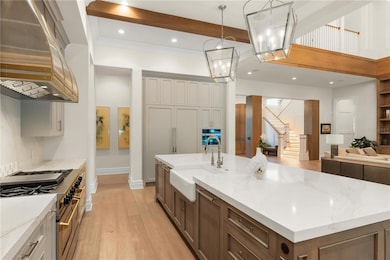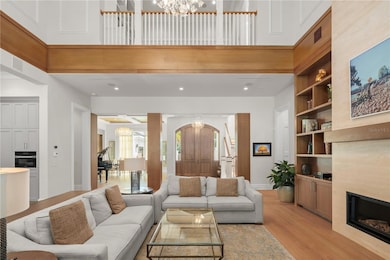10273 Summer Meadow Way Orlando, FL 32836
Golden Oak NeighborhoodEstimated payment $78,471/month
Highlights
- Hot Property
- Golf Course Community
- Heated In Ground Pool
- Castleview Elementary School Rated A-
- Fitness Center
- Gated Community
About This Home
Celebrate Golden Oak’s most impressive and technologically advanced residence, crafted into a masterpiece of elegance, form, and style – tucked away in the most sought-after section of Golden Oak: the coveted Four Seasons Private Residences Orlando at Walt Disney World® Resort. Be enchanted by a setting unlike any other and an estate built to specifications to meet your every wish. Featuring only the highest quality materials, appliances, and fixtures, this expansive Jones-Clayton home stands supreme with 6-bedroom suites (two downstairs and four upstairs including the primary), secondary Four Seasons kitchen, and a separate attached 2-story maker space that could be an additional bedroom, nanny’s quarters, or attached flex room. Built for ultimate privacy with a circular driveway and the only privately gated residence inside the FS section, creating a walled compound with a 6-foot tall barrier plus hedges along the sides, and an unobstructed view of the nature preserve to the back, for the utmost in exclusivity and seclusion. Flowing fountains and waterfalls welcome visitors at the entrance. Inside you’ll find custom woodwork and wall-to-wall hickory wood floors, soaring ceilings throughout, designer light fixtures, quartz and marble countertops, Busby cabinets and built-ins, CRI & DMF lighting, and a stunning 2-story travertine fireplace. The sprawling primary retreat spans 926 sf across its TV/fireplace lounge, bathroom with a deep soaking bubble-massage tub, spacious closet with island, and spare room with a view. A truly one-of-a kind residential showplace, this home's electrical wiring was designed by an expert Disney professional engineer, and it is fortified with fire-rated drywall, Icynene insulation, a lightning protection system and whole house surge protection. Special attention was paid to the extensive Carrier HVAC system with inline dehumidifiers and UV air cleaners. Located just steps from the Four Seasons amenities and 4 miles from the Magic Kingdom Park, this home sets the standard for the ultimate Golden Oak at Walt Disney World® experience. This residential resort community is where families can live in the embrace of luxury, privacy, and the magic of Disney. Golden Oak is a gated community featuring distinctive neighborhoods of magnificent homes, expansive natural preserves, and inviting amenities—including Golden Oak’s private clubhouse, Summerhouse, with superb food offerings served in a casually elegant dining room, courtyards, pool area, fitness facilities, and family room. Additionally, as a Four Seasons Private Residences owner, you can enjoy an elevated lifestyle with access to the Four Seasons resort where fantasies are fulfilled daily. This unsurpassed enclave offers unmatched amenities combined with all the benefits and access provided by Golden Oak ownership, including Summerhouse, Golden Oak Member Services, theme park transportation, and additional exclusive resident-only benefits. The premier 18-hole Tranquilo Golf Course at the Four Seasons is located on-site and offers separate membership opportunities. Nowhere else can you live so close to the magic in a setting perfectly suited to create your own happily ever after.
Listing Agent
STOCKWORTH REALTY GROUP Brokerage Phone: 407-909-5900 License #3129153 Listed on: 10/10/2025
Home Details
Home Type
- Single Family
Est. Annual Taxes
- $98,392
Year Built
- Built in 2023
Lot Details
- 0.45 Acre Lot
- South Facing Home
- Private Lot
- Irrigation Equipment
- Landscaped with Trees
- Property is zoned P-D
HOA Fees
- $918 Monthly HOA Fees
Parking
- 3 Car Attached Garage
Home Design
- Contemporary Architecture
- Bi-Level Home
- Slab Foundation
- Tile Roof
- Block Exterior
Interior Spaces
- 7,177 Sq Ft Home
- Elevator
- Open Floorplan
- Coffered Ceiling
- High Ceiling
- Gas Fireplace
- Entrance Foyer
- Family Room with Fireplace
- Great Room
- Family Room Off Kitchen
- Combination Dining and Living Room
- Home Office
- Wood Flooring
- Views of Woods
- Laundry Room
Kitchen
- Eat-In Kitchen
- Built-In Oven
- Range Hood
- Recirculated Exhaust Fan
- Microwave
- Dishwasher
- Stone Countertops
- Solid Wood Cabinet
- Disposal
Bedrooms and Bathrooms
- 6 Bedrooms
- Primary Bedroom Upstairs
- Split Bedroom Floorplan
- Soaking Tub
Pool
- Heated In Ground Pool
- In Ground Spa
- Gunite Pool
- Saltwater Pool
Outdoor Features
- Screened Patio
- Outdoor Kitchen
- Exterior Lighting
- Outdoor Grill
- Rear Porch
Schools
- Castleview Elementary School
- Horizon West Middle School
- Windermere High School
Utilities
- Zoned Heating and Cooling
- Tankless Water Heater
Listing and Financial Details
- Visit Down Payment Resource Website
- Tax Lot 14
- Assessor Parcel Number 28-24-18-3106-00-140
Community Details
Overview
- Association fees include 24-Hour Guard, common area taxes, pool, management, private road, recreational facilities, security, trash
- $1,982 Other Monthly Fees
- Conor Finnegan Association, Phone Number (407) 939-5583
- Built by Jones Clayton
- Golden Oak Ph 3 Subdivision
- The community has rules related to building or community restrictions, allowable golf cart usage in the community
Amenities
- Restaurant
- Clubhouse
- Community Mailbox
Recreation
- Golf Course Community
- Recreation Facilities
- Community Playground
- Fitness Center
- Community Pool
- Park
Security
- Security Guard
- Gated Community
Map
Home Values in the Area
Average Home Value in this Area
Tax History
| Year | Tax Paid | Tax Assessment Tax Assessment Total Assessment is a certain percentage of the fair market value that is determined by local assessors to be the total taxable value of land and additions on the property. | Land | Improvement |
|---|---|---|---|---|
| 2025 | $98,392 | $7,211,600 | $2,500,000 | $4,711,600 |
| 2024 | $24,814 | $6,091,200 | $1,600,000 | $4,491,200 |
| 2023 | $24,814 | $1,600,000 | $1,600,000 | $0 |
| 2022 | $24,584 | $1,600,000 | $1,600,000 | $0 |
| 2021 | $22,589 | $1,425,000 | $1,425,000 | $0 |
| 2020 | $20,713 | $1,350,000 | $1,350,000 | $0 |
| 2019 | $21,758 | $1,350,000 | $1,350,000 | $0 |
| 2018 | $20,926 | $1,350,000 | $1,350,000 | $0 |
| 2017 | $18,301 | $1,100,000 | $1,100,000 | $0 |
| 2016 | $18,699 | $1,100,000 | $1,100,000 | $0 |
| 2015 | $3,835 | $220,000 | $220,000 | $0 |
Property History
| Date | Event | Price | List to Sale | Price per Sq Ft |
|---|---|---|---|---|
| 10/18/2025 10/18/25 | For Sale | $13,250,000 | 0.0% | $1,846 / Sq Ft |
| 10/11/2025 10/11/25 | Pending | -- | -- | -- |
| 10/10/2025 10/10/25 | For Sale | $13,250,000 | -- | $1,846 / Sq Ft |
Purchase History
| Date | Type | Sale Price | Title Company |
|---|---|---|---|
| Special Warranty Deed | $6,395,000 | First American Title Insurance | |
| Quit Claim Deed | -- | First American Title Ins Co |
Mortgage History
| Date | Status | Loan Amount | Loan Type |
|---|---|---|---|
| Open | $4,476,500 | New Conventional |
Source: Stellar MLS
MLS Number: O6351435
APN: 18-2428-3106-00-140
- 10300 Winter Sparkle Cir
- 10160 Autumn Mist Ln Unit 302
- 10160 Autumn Mist Ln Unit 601
- 10065 Autumn Mist Ln
- 10151 Enchanted Oak Dr
- 10143 Mattraw Place
- 10224 Mattraw Place
- 9730 Lounsberry Cir
- 10594 Royal Cypress Way
- 10564 Royal Cypress Way
- 10528 Royal Cypress Way
- 9742 Earle Ct
- 10739 Royal Cypress Way
- 10414 Royal Cypress Way
- 10836 Royal Cypress Way
- 10159 Royal Island Ct
- 10376 Fallsgrove St
- 10116 Fallsgrove St
- 9827 Pecky Cypress Way
- 9759 Pecky Cypress Way
- 10065 Autumn Mist Ln
- 10224 Mattraw Place
- 10331 Los Feliz Dr
- 10712 Mystic Cir
- 10649 Bastille Ln
- 10387 Vista Oaks Ct
- 9835 Namaste Loop
- 10332 Fallsgrove St
- 9729 Pecky Cypress Way
- 9723 Pecky Cypress Way Unit 1
- 9226 Pecky Cypress Way
- 9718 Pineola Dr
- 9257 Pecky Cypress Way
- 9469 Edenshire Cir
- 9569 Royal Estates Blvd
- 9019 Edenshire Cir
- 8639 Via Trieste Dr
- 8623 Via Trieste Dr
- 7845 Wandering Way
- 10606 Boca Pointe Dr

