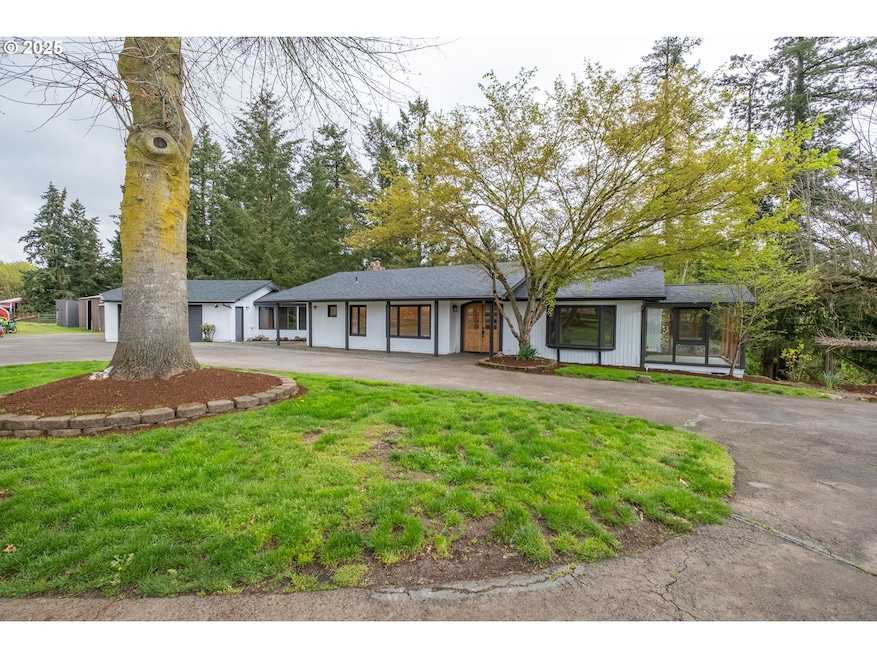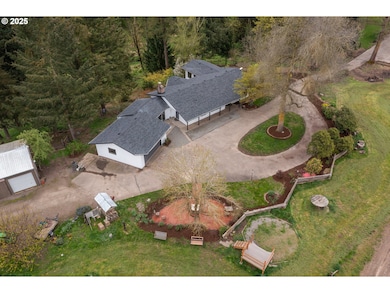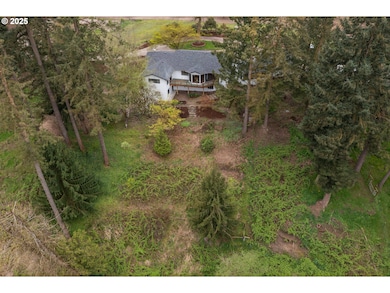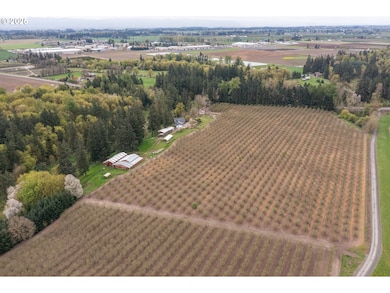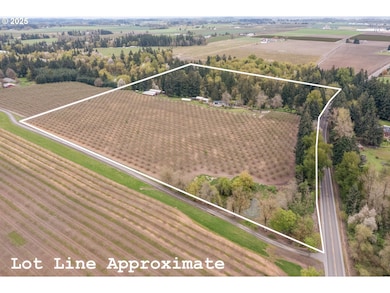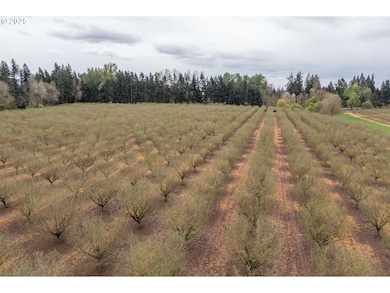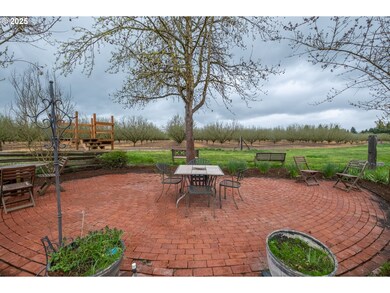10274 Ehlen Rd NE Aurora, OR 97002
Estimated payment $7,685/month
Highlights
- Barn
- Home fronts a creek
- 25 Acre Lot
- Greenhouse
- RV Access or Parking
- Deck
About This Home
Welcome to this intensely private, irrigated farm situated down a long paved and gated drive just minutes to I-5. This 3,500 sqft recently remodeled home has expansive views of the Ryan Creek from every room. There are several potential revenue streams between the hazelnut orchard and the multitude of shops/barns for your livestock, tools and toys. Enjoy the endless opportunities to be productive on this irrigated farm while appreciating the security and serenity this unique location has to offer. 2% assumable loan!
Listing Agent
Keller Williams Realty Mid-Willamette License #960900133 Listed on: 04/16/2025

Co-Listing Agent
STEVE HELMS - Oregon Farm Broke
Keller Williams Realty Mid-Willamette License #201210000
Home Details
Home Type
- Single Family
Est. Annual Taxes
- $3,733
Year Built
- Built in 1977
Lot Details
- 25 Acre Lot
- Home fronts a creek
- Cross Fenced
- Perimeter Fence
- Level Lot
- Orchard
- Landscaped with Trees
- Private Yard
- Garden
- Property is zoned EFU
Parking
- 2 Car Attached Garage
- Carport
- Driveway
- RV Access or Parking
Property Views
- Territorial
- Valley
Home Design
- Traditional Architecture
- Composition Roof
- Metal Roof
- Concrete Perimeter Foundation
- Cedar
Interior Spaces
- 3,508 Sq Ft Home
- 2-Story Property
- Vaulted Ceiling
- Ceiling Fan
- Wood Burning Fireplace
- Mud Room
- Family Room
- Living Room
- Dining Room
- Bonus Room
- Sun or Florida Room
- Security Gate
- Laundry Room
Kitchen
- Convection Oven
- Dishwasher
- Stainless Steel Appliances
- Kitchen Island
Flooring
- Wood
- Wall to Wall Carpet
- Tile
Bedrooms and Bathrooms
- 5 Bedrooms
Finished Basement
- Exterior Basement Entry
- Natural lighting in basement
Accessible Home Design
- Accessibility Features
- Level Entry For Accessibility
Outdoor Features
- Deck
- Patio
- Fire Pit
- Greenhouse
- Separate Outdoor Workshop
- Outdoor Storage
- Outbuilding
- Porch
Schools
- North Marion Elementary And Middle School
- North Marion High School
Farming
- Barn
- Farm
- Pasture
Utilities
- Central Air
- Heat Pump System
- 220 Volts
- Irrigation Water Rights
- Well
- Electric Water Heater
- Septic Tank
- High Speed Internet
Community Details
- No Home Owners Association
Listing and Financial Details
- Assessor Parcel Number 510984
Map
Home Values in the Area
Average Home Value in this Area
Tax History
| Year | Tax Paid | Tax Assessment Tax Assessment Total Assessment is a certain percentage of the fair market value that is determined by local assessors to be the total taxable value of land and additions on the property. | Land | Improvement |
|---|---|---|---|---|
| 2025 | $3,733 | $329,125 | -- | -- |
| 2024 | $3,733 | $319,666 | -- | -- |
| 2023 | $3,469 | $310,480 | $0 | $0 |
| 2022 | $3,278 | $301,559 | $0 | $0 |
| 2021 | $3,163 | $292,890 | $0 | $0 |
| 2020 | $3,088 | $284,490 | $0 | $0 |
| 2019 | $3,121 | $276,320 | $0 | $0 |
| 2018 | $2,887 | $0 | $0 | $0 |
| 2017 | $2,712 | $0 | $0 | $0 |
| 2016 | $2,644 | $0 | $0 | $0 |
| 2015 | $2,583 | $0 | $0 | $0 |
| 2014 | $2,528 | $0 | $0 | $0 |
Property History
| Date | Event | Price | List to Sale | Price per Sq Ft | Prior Sale |
|---|---|---|---|---|---|
| 08/14/2025 08/14/25 | Pending | -- | -- | -- | |
| 07/21/2025 07/21/25 | Price Changed | $1,399,000 | -6.5% | $399 / Sq Ft | |
| 04/16/2025 04/16/25 | For Sale | $1,497,000 | +39.9% | $427 / Sq Ft | |
| 11/09/2020 11/09/20 | Sold | $1,070,000 | -8.9% | $305 / Sq Ft | View Prior Sale |
| 10/16/2020 10/16/20 | Pending | -- | -- | -- | |
| 08/21/2020 08/21/20 | Price Changed | $1,175,000 | +900.0% | $335 / Sq Ft | |
| 08/21/2020 08/21/20 | Price Changed | $117,500 | -90.2% | $33 / Sq Ft | |
| 08/10/2020 08/10/20 | For Sale | $1,200,000 | 0.0% | $342 / Sq Ft | |
| 07/27/2020 07/27/20 | Pending | -- | -- | -- | |
| 07/17/2020 07/17/20 | For Sale | $1,200,000 | -- | $342 / Sq Ft |
Purchase History
| Date | Type | Sale Price | Title Company |
|---|---|---|---|
| Warranty Deed | $1,070,000 | Ticor Title Company Of Or | |
| Interfamily Deed Transfer | -- | None Available |
Mortgage History
| Date | Status | Loan Amount | Loan Type |
|---|---|---|---|
| Open | $1,000,000 | New Conventional |
Source: Regional Multiple Listing Service (RMLS)
MLS Number: 690938679
APN: 510984
- 21625 Butteville Rd NE
- 22235 Butteville Rd NE
- 0 Donald Rd NE
- 21988 Case (21938-22068) Rd
- 10941 Main St NE
- 20529 Matthieu St NE
- 11105 Main St NE Unit 11
- 11105 Main St NE
- 11105 Main St NE Unit 14
- 11105 Main St NE Unit 6
- 10418 Champoeg Rd NE
- 35960 NE Wilsonville Rd
- Next To Champoeg Rd
- 23955 Butteville Rd NE
- 23851 Schultz Rd NE
- 16464 SW Wilsonville Rd
- 24125 Butteville Rd NE
- 11657 Grouse Ln NE
- 11712 Warbler Ln NE
- 33150 NE Wilsonville Rd
