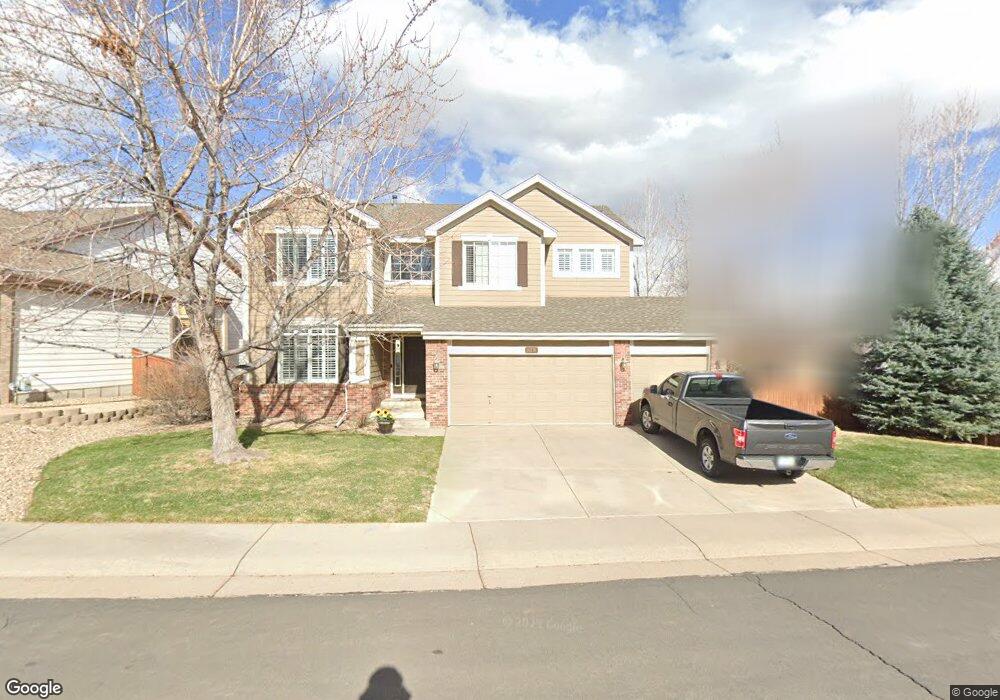10276 Joseph Dr Highlands Ranch, CO 80130
Southridge NeighborhoodEstimated Value: $884,603 - $978,000
5
Beds
4
Baths
3,482
Sq Ft
$268/Sq Ft
Est. Value
About This Home
This home is located at 10276 Joseph Dr, Highlands Ranch, CO 80130 and is currently estimated at $931,901, approximately $267 per square foot. 10276 Joseph Dr is a home located in Douglas County with nearby schools including Redstone Elementary School, Rocky Heights Middle School, and Rock Canyon High School.
Ownership History
Date
Name
Owned For
Owner Type
Purchase Details
Closed on
Sep 16, 2021
Sold by
Schellenger John R and Schellenger Lisa J
Bought by
Summit Gate Llc
Current Estimated Value
Purchase Details
Closed on
Oct 29, 1999
Sold by
The Ryland Group Inc
Bought by
Schellenger John R and Schellenger Lisa J
Home Financials for this Owner
Home Financials are based on the most recent Mortgage that was taken out on this home.
Original Mortgage
$206,000
Interest Rate
7.77%
Purchase Details
Closed on
Jun 23, 1999
Sold by
Shea Homes
Bought by
Ryland Group Inc
Purchase Details
Closed on
Oct 1, 1997
Sold by
Mission Viejo Co
Bought by
Shea Homes
Create a Home Valuation Report for This Property
The Home Valuation Report is an in-depth analysis detailing your home's value as well as a comparison with similar homes in the area
Home Values in the Area
Average Home Value in this Area
Purchase History
| Date | Buyer | Sale Price | Title Company |
|---|---|---|---|
| Summit Gate Llc | $843,000 | None Available | |
| Schellenger John R | $267,511 | Cornerstone Title Co | |
| Ryland Group Inc | $572,000 | -- | |
| Shea Homes | -- | -- |
Source: Public Records
Mortgage History
| Date | Status | Borrower | Loan Amount |
|---|---|---|---|
| Previous Owner | Schellenger John R | $206,000 |
Source: Public Records
Tax History Compared to Growth
Tax History
| Year | Tax Paid | Tax Assessment Tax Assessment Total Assessment is a certain percentage of the fair market value that is determined by local assessors to be the total taxable value of land and additions on the property. | Land | Improvement |
|---|---|---|---|---|
| 2024 | $5,328 | $60,220 | $12,080 | $48,140 |
| 2023 | $5,318 | $60,220 | $12,080 | $48,140 |
| 2022 | $3,974 | $43,500 | $8,810 | $34,690 |
| 2021 | $4,134 | $43,500 | $8,810 | $34,690 |
| 2020 | $3,792 | $40,890 | $7,980 | $32,910 |
| 2019 | $3,806 | $40,890 | $7,980 | $32,910 |
| 2018 | $3,627 | $38,380 | $7,570 | $30,810 |
| 2017 | $3,303 | $38,380 | $7,570 | $30,810 |
| 2016 | $3,229 | $36,830 | $7,260 | $29,570 |
| 2015 | $3,299 | $36,830 | $7,260 | $29,570 |
| 2014 | $2,676 | $27,590 | $7,320 | $20,270 |
Source: Public Records
Map
Nearby Homes
- 10278 Dan Ct
- 10292 Nickolas Ave
- 5632 Tory Pointe
- 10439 Cheetah Winds
- 10445 Cheetah Winds
- 10296 Lauren Ct
- 10330 Lions Path
- 10375 Lions Heart
- 5639 Jaguar Way
- 10557 Jaguar Dr
- 10557 Eby Cir
- 10078 Apollo Bay Way
- 10497 Wagon Box Cir
- 6042 Sima Cir
- 10645 Cedarcrest Cir
- 4967 Waldenwood Dr
- 10660 Jewelberry Cir
- 4931 Waldenwood Dr
- 4907 Fenwood Dr
- 10518 Tigers Eye
- 10256 Joseph Dr
- 10271 Nickolas Ave
- 10281 Nickolas Ave
- 10251 Nickolas Ave
- 10246 Joseph Dr
- 10241 Nickolas Ave
- 10273 Joseph Dr
- 10265 Joseph Dr
- 10255 Joseph Dr
- 10283 Joseph Dr
- 10231 Nickolas Ave
- 10236 Joseph Dr
- 10245 Joseph Dr
- 10287 Joseph Dr
- 10297 Joseph Dr
- 10272 Nickolas Ave
- 10262 Nickolas Ave
- 10282 Nickolas Ave
- 10235 Joseph Dr
- 10284 Dan Ct
