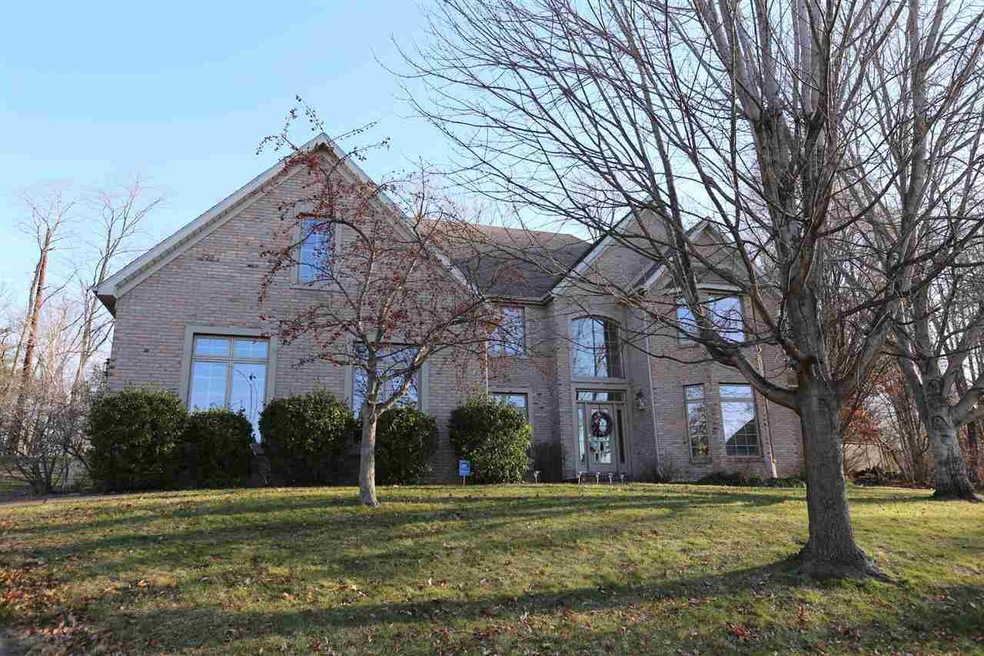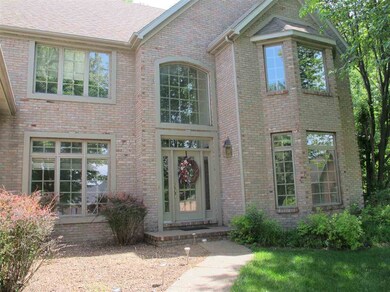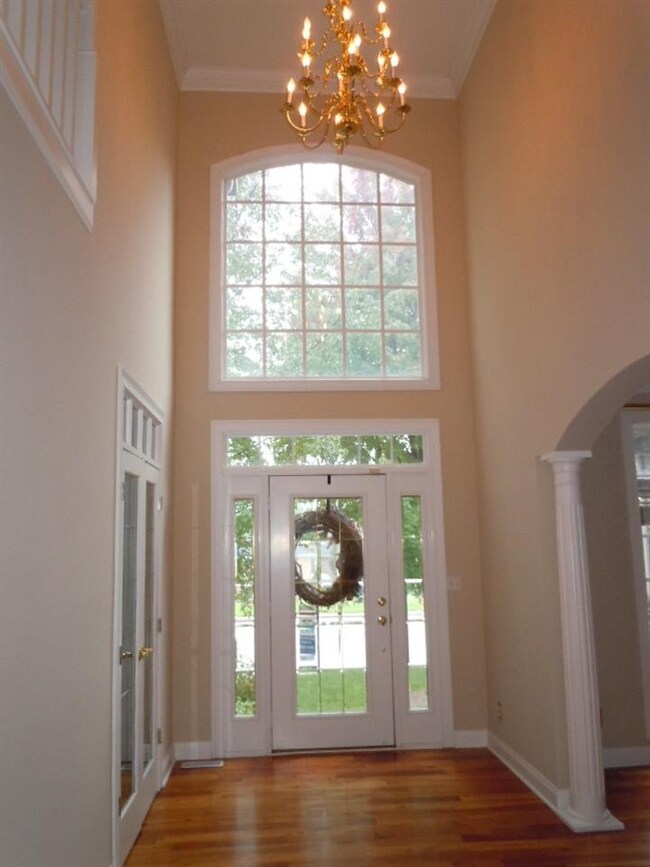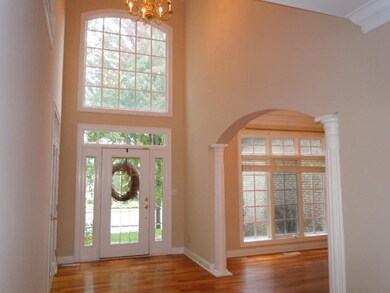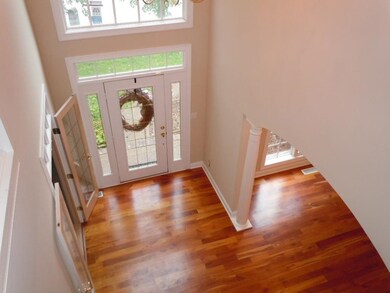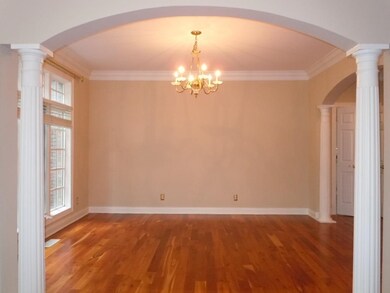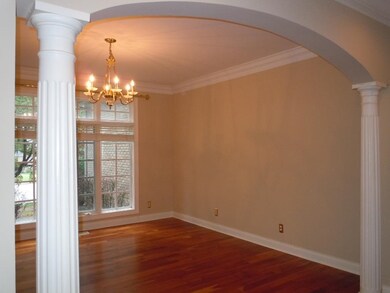
10276 Shefield Ct Newburgh, IN 47630
Estimated Value: $534,000 - $542,000
Highlights
- Vaulted Ceiling
- Traditional Architecture
- Whirlpool Bathtub
- Newburgh Elementary School Rated A-
- Wood Flooring
- Solid Surface Countertops
About This Home
As of April 2015New carpet and fresh, neutral paint installed October, 2014! New window sashes installed January, 2015! Must see! Beautiful home on a cul de sac lot convenient to Evansville’s Eastside and medical facilities. Grand entry hall opens to the columned Formal Dining room and vaulted Great Rm w/gas log fireplace. Upscale features include Gorgeous Hardwood flooring, windows with transoms, stacked crown, multi level ceilings, arches, columns, alarm system, powder room and open staircase and balconies. Upscale gourmet kitchen with granite countertops, pretty white cabinetry with crown, stainless kitchen appliances, center island / breakfast bar, two pantry’s, and a vaulted breakfast room overlooking the rear patio. Vaulted main level master suite with a walk in closet connects to the office off the front entry hall. Spa bath with large jetted tub, separate shower, double sink vanity and private commode room. Open staircase leads up to three more bedrooms, the bonus and walk up attic storage. Bdrm 2 has a private two compartment bath and bdrms 3 and 4 connect to the Jack & Jill bath and provides access to the Bonus Rm. Washer, dryer, TV in bonus room included.
Home Details
Home Type
- Single Family
Est. Annual Taxes
- $2,690
Year Built
- Built in 1992
Lot Details
- 0.5 Acre Lot
- Cul-De-Sac
- Landscaped
HOA Fees
- $40 Monthly HOA Fees
Parking
- 2.5 Car Attached Garage
- Garage Door Opener
- Off-Street Parking
Home Design
- Traditional Architecture
- Brick Exterior Construction
- Shingle Roof
- Asphalt Roof
Interior Spaces
- 3,608 Sq Ft Home
- 2-Story Property
- Crown Molding
- Vaulted Ceiling
- Ceiling Fan
- Gas Log Fireplace
- Entrance Foyer
- Living Room with Fireplace
- Wood Flooring
- Crawl Space
- Storage In Attic
Kitchen
- Eat-In Kitchen
- Breakfast Bar
- Walk-In Pantry
- Electric Oven or Range
- Kitchen Island
- Solid Surface Countertops
- Utility Sink
- Disposal
Bedrooms and Bathrooms
- 4 Bedrooms
- En-Suite Primary Bedroom
- Walk-In Closet
- Double Vanity
- Whirlpool Bathtub
- Bathtub With Separate Shower Stall
Outdoor Features
- Balcony
- Porch
Location
- Suburban Location
Schools
- Newburgh Elementary School
- Castle South Middle School
- Castle High School
Utilities
- Multiple cooling system units
- Forced Air Heating and Cooling System
- Heating System Uses Gas
- Cable TV Available
Community Details
- Thornbrook Estates Subdivision
Listing and Financial Details
- Home warranty included in the sale of the property
- Assessor Parcel Number 87-12-29-401-006.000-019
Ownership History
Purchase Details
Home Financials for this Owner
Home Financials are based on the most recent Mortgage that was taken out on this home.Similar Homes in Newburgh, IN
Home Values in the Area
Average Home Value in this Area
Purchase History
| Date | Buyer | Sale Price | Title Company |
|---|---|---|---|
| Cirignano Nick J | -- | None Available |
Mortgage History
| Date | Status | Borrower | Loan Amount |
|---|---|---|---|
| Open | Rausch Francis David | $260,800 | |
| Closed | Cirignano Nick J | $232,000 |
Property History
| Date | Event | Price | Change | Sq Ft Price |
|---|---|---|---|---|
| 04/10/2015 04/10/15 | Sold | $290,000 | -12.1% | $80 / Sq Ft |
| 03/12/2015 03/12/15 | Pending | -- | -- | -- |
| 05/16/2014 05/16/14 | For Sale | $329,900 | -- | $91 / Sq Ft |
Tax History Compared to Growth
Tax History
| Year | Tax Paid | Tax Assessment Tax Assessment Total Assessment is a certain percentage of the fair market value that is determined by local assessors to be the total taxable value of land and additions on the property. | Land | Improvement |
|---|---|---|---|---|
| 2024 | $3,490 | $437,400 | $72,900 | $364,500 |
| 2023 | $3,381 | $426,800 | $72,900 | $353,900 |
| 2022 | $3,459 | $414,400 | $78,200 | $336,200 |
| 2021 | $3,354 | $377,400 | $86,800 | $290,600 |
| 2020 | $3,215 | $349,400 | $79,500 | $269,900 |
| 2019 | $3,209 | $344,200 | $79,500 | $264,700 |
| 2018 | $2,998 | $334,300 | $79,500 | $254,800 |
| 2017 | $2,978 | $334,100 | $79,500 | $254,600 |
| 2016 | $2,805 | $318,900 | $79,500 | $239,400 |
| 2014 | $2,575 | $309,700 | $67,600 | $242,100 |
| 2013 | $2,515 | $309,400 | $67,600 | $241,800 |
Agents Affiliated with this Home
-
Kathy Borkowski

Seller's Agent in 2015
Kathy Borkowski
ERA FIRST ADVANTAGE REALTY, INC
(812) 499-1051
201 Total Sales
-
Alissa Maynard

Buyer's Agent in 2015
Alissa Maynard
F.C. TUCKER EMGE
(812) 760-6560
67 Total Sales
Map
Source: Indiana Regional MLS
MLS Number: 201419020
APN: 87-12-29-401-006.000-019
- 4444 Ashbury Parke Dr
- 10188 Byron Ct
- 4630 Marble Dr
- 10481 Waterford Place
- 10266 Schnapf Ln
- 10233 State Road 66
- 10641 Tecumseh Dr
- 4720 Estate Dr
- 10533 Williamsburg Dr
- 642 Kingswood Dr
- 634 Kingswood Dr
- 10711 Williamsburg Dr
- 4595 Fieldcrest Place Cir
- 4540 Fieldcrest Place Cir
- 3875 Clover Dr
- 4600 Fieldcrest Place Cir
- 900 Stahl Ct
- 10386 Regent Ct
- 9366 Millicent Ct
- 9366 Emily Ct
- 10276 Shefield Ct
- 10286 Shefield Ct
- 10233 Outer Lincoln Ave
- 10277 Shefield Ct
- 10300 Outer Lincoln Ave
- 10287 Shefield Ct
- 10314 Shefield Ct
- 10266 Outer Lincoln Ave
- 10315 Shefield Ct
- 10222 Outer Lincln Ave
- 10211 Outer Lincoln Ave
- 10338 Shefield Ct
- 10286 Wexford Ct
- 10199 Outer Lincln Ave
- 10314 Wexford Ct
- 10339 Shefield Ct
- 10188 Amber Ct
- 4466 E Lincoln Dr
- 10277 Wexford Ct
- 10338 Wexford Ct
