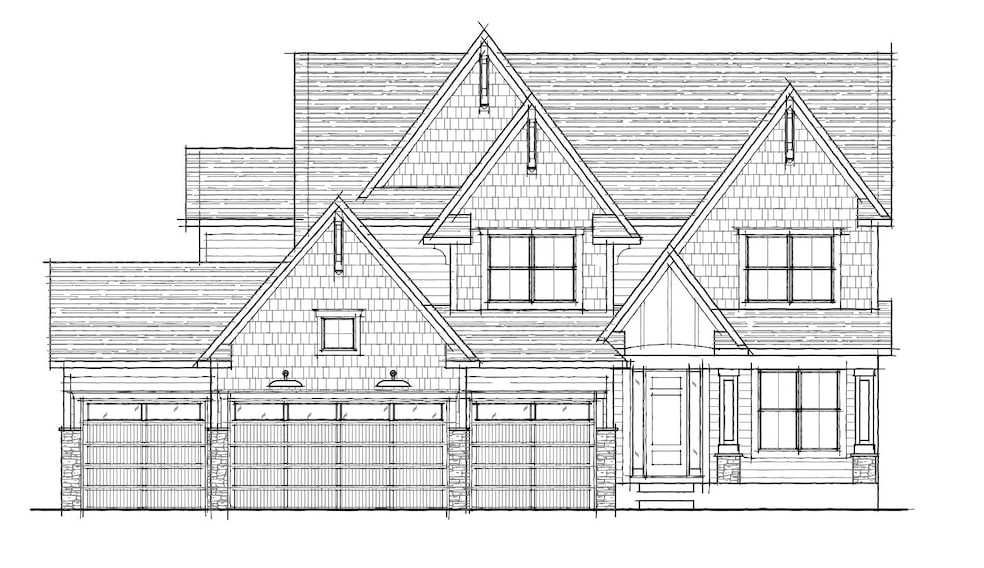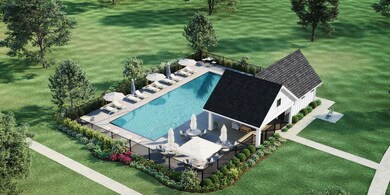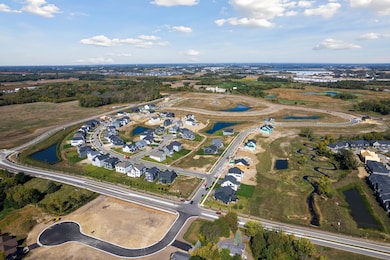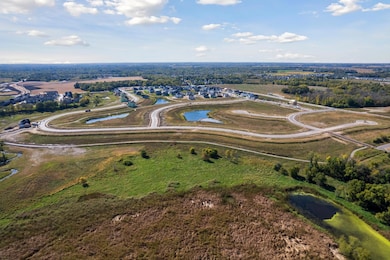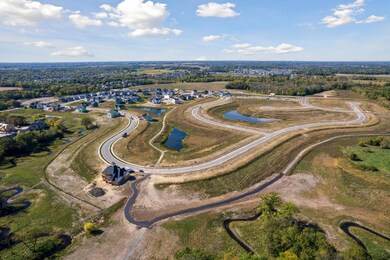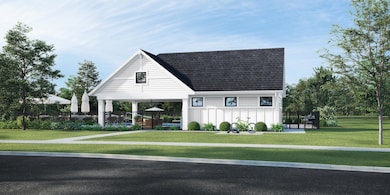10277 Peony Ln N Maple Grove, MN 55311
Estimated payment $6,391/month
Highlights
- New Construction
- Heated In Ground Pool
- Sun or Florida Room
- Fernbrook Elementary School Rated A-
- Bonus Room
- Sport Court
About This Home
Discover the HILLCREST SPORT, a highly sought-after floor plan by HANSON BUILDERS! The custom-designed kitchen boasts a large center island, a sink overlooking the backyard, custom cabinetry, and a walk-in pantry. The inviting living area features a stone fireplace accent wall with built-in cabinets, wood shelves, and LED strip lighting. Relax in the cozy sunroom, complete with a stone-to-ceiling fireplace.
The upper level offers 4 bedrooms, including a private Owner’s Suite, a versatile bonus room, and a convenient walk-through laundry. The finished lower level includes a 5th bedroom, family room, game room, and an indoor Sport Center—perfect for year-round fun for all ages!
Wrapped in durable James Hardie cement board siding and fitted with Marvin windows, this home is built to last. Enjoy the Evanswood community’s pool and clubhouse, with a new elementary school coming soon and Maple Grove High School. Additional spec homes and lots are available in Evanswood!
Home Details
Home Type
- Single Family
Est. Annual Taxes
- $632
Year Built
- New Construction
Lot Details
- 0.27 Acre Lot
- Lot Dimensions are 81x132x101x132
- Few Trees
HOA Fees
- $48 Monthly HOA Fees
Parking
- 4 Car Attached Garage
- Heated Garage
- Insulated Garage
- Garage Door Opener
Home Design
- Pitched Roof
- Shake Siding
Interior Spaces
- 2-Story Property
- Stone Fireplace
- Gas Fireplace
- Family Room
- Living Room with Fireplace
- Combination Dining and Living Room
- Home Office
- Bonus Room
- Game Room
- Sun or Florida Room
Kitchen
- Built-In Oven
- Cooktop
- Microwave
- Dishwasher
- Disposal
Bedrooms and Bathrooms
- 5 Bedrooms
Laundry
- Dryer
- Washer
Finished Basement
- Walk-Out Basement
- Sump Pump
- Drain
Outdoor Features
- Heated In Ground Pool
- Sport Court
Utilities
- Forced Air Heating and Cooling System
- Vented Exhaust Fan
- 200+ Amp Service
- Gas Water Heater
Additional Features
- Air Exchanger
- Sod Farm
Listing and Financial Details
- Assessor Parcel Number 0611922430087
Community Details
Overview
- Association fees include professional mgmt, shared amenities
- New Concepts Management Group Association, Phone Number (952) 922-2500
- Built by HANSON BUILDERS INC
- Evanswood Community
- Evanswood Subdivision
Recreation
- Community Pool
Map
Home Values in the Area
Average Home Value in this Area
Property History
| Date | Event | Price | List to Sale | Price per Sq Ft |
|---|---|---|---|---|
| 07/01/2025 07/01/25 | Pending | -- | -- | -- |
| 05/12/2025 05/12/25 | For Sale | $1,197,000 | -- | $247 / Sq Ft |
Source: NorthstarMLS
MLS Number: 6719409
- 10320 Peony Ln N
- 10190 Peony Ln N
- 10226 Peony Ln N
- 10280 Peony Ln N
- 10184 Queensland Ln N
- 17877 103rd Ave N
- 10317 Peony Ln N
- 18250 102nd Place N
- 10324 Peony Ln N
- 10148 Shadyview Ln N
- 18050 100th Ct N
- 10261 Shadyview Ln N
- 10275 Shadyview N
- 18080 100th Ct N
- 10361 Peony Ln N
- 10388 Peony Ln N
- 10382 Peony Ln N
- 10346 Shadyview Ln N
- 18336 103rd Cir N
- 18204 104th Ave N
