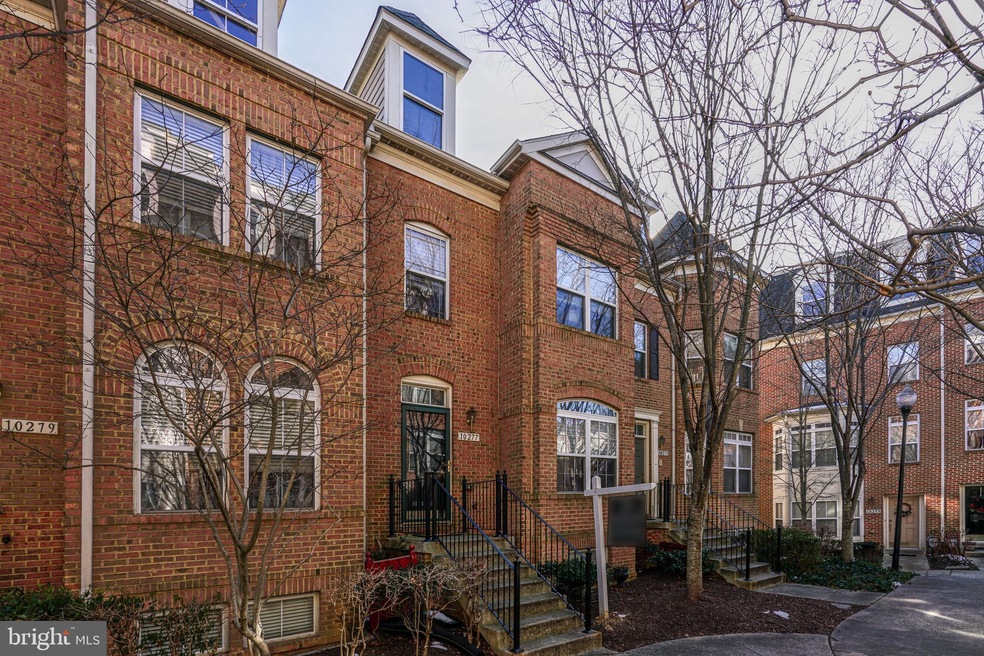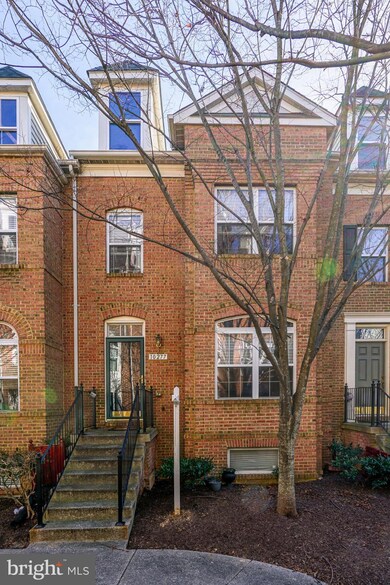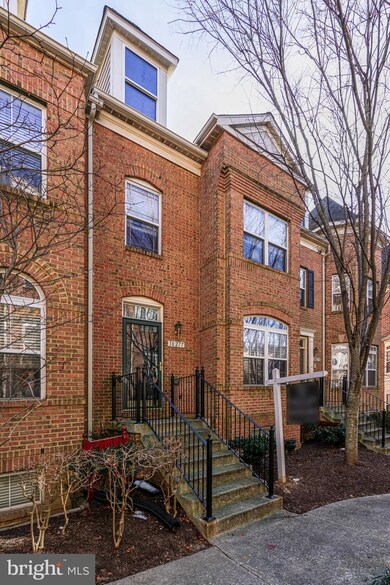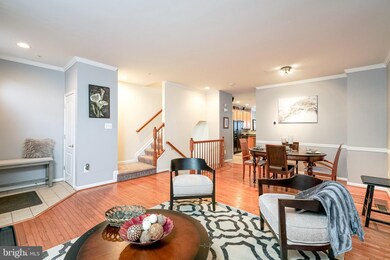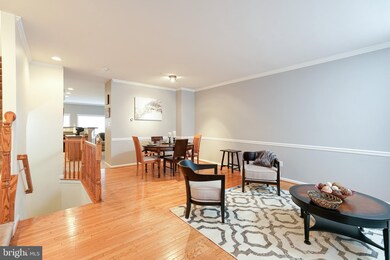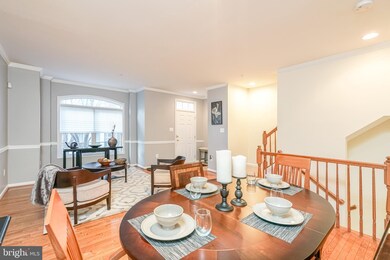
10277 Rutland Round Rd Columbia, MD 21044
Columbia Town Center NeighborhoodHighlights
- Wood Flooring
- 1 Fireplace
- Breakfast Area or Nook
- Wilde Lake Middle Rated A-
- Combination Kitchen and Living
- Formal Dining Room
About This Home
As of February 2023Welcome to your new Home! This immaculate, brick townhome, featuring a 2-car, rear-entry garage, is in the heart of Columbia at Governors Grant! The garage enters into the first floor with a carpeted family room, half bath, and stairs leading to the second floor. Upon entering the front door, you will find a dining/living room area complete with hardwood floors. The open kitchen boasts corian counter tops, refrigerator with ice-maker, breakfast bar, pantry, gas cooking, double sink, and sizable island. To complete the second floor there is also a gas fireplace, half bath, and beautiful bay windows that allow plenty of natural light into the home. The third level master bedroom features a roomy walk-in closet, a vaulted ceiling, and ceiling fan. Relax in the en-suite master bathroom, where you will find a large soaking tub, dual sinks and vanities, and a separate shower enclosure. A washer and dryer are conveniently located in the hall way upstairs. Two additional bedrooms and another full bathroom complete the upper level. In addition all rooms are cable wired, surround sound speakers, alarm system, ring door bell, 4 parking passes included and recent roof replacement in 2017. This outstanding location has plenty of dining, shopping, and outdoor activities just steps away. Access to major highways such as I-95, Rt. 175, and Rt 29 allow for easy commuting to Washington DC and Baltimore. This is a must see and won’t last long! Schedule a showing on the Showingtime app in MLS today!
Last Agent to Sell the Property
Keller Williams Capital Properties Listed on: 01/20/2022

Townhouse Details
Home Type
- Townhome
Est. Annual Taxes
- $5,602
Year Built
- Built in 2003
HOA Fees
Parking
- 2 Car Attached Garage
- Secure Parking
Home Design
- Brick Exterior Construction
- Shingle Roof
- Concrete Perimeter Foundation
Interior Spaces
- 2,130 Sq Ft Home
- Property has 3 Levels
- Chair Railings
- Crown Molding
- Ceiling Fan
- 1 Fireplace
- Family Room
- Combination Kitchen and Living
- Formal Dining Room
- Finished Basement
- Connecting Stairway
Kitchen
- Breakfast Area or Nook
- Gas Oven or Range
- <<builtInMicrowave>>
- Dishwasher
- Kitchen Island
- Disposal
Flooring
- Wood
- Carpet
Bedrooms and Bathrooms
- 3 Bedrooms
- En-Suite Primary Bedroom
- En-Suite Bathroom
- Walk-In Closet
- Soaking Tub
- <<tubWithShowerToken>>
- Walk-in Shower
Laundry
- Laundry Room
- Laundry on upper level
- Dryer
- Washer
Utilities
- Forced Air Heating and Cooling System
- Electric Water Heater
Listing and Financial Details
- Tax Lot UN 42
- Assessor Parcel Number 1415133899
- $48 Front Foot Fee per year
Community Details
Overview
- Association fees include common area maintenance, lawn maintenance, sewer, snow removal, trash
- Governors Grant Master Association
- Governors Grant Condo Association #3 Condos
- Governors Grant Subdivision
- Property Manager
Amenities
- Common Area
Pet Policy
- Pets Allowed
- Pet Size Limit
Ownership History
Purchase Details
Home Financials for this Owner
Home Financials are based on the most recent Mortgage that was taken out on this home.Purchase Details
Home Financials for this Owner
Home Financials are based on the most recent Mortgage that was taken out on this home.Purchase Details
Purchase Details
Purchase Details
Similar Homes in Columbia, MD
Home Values in the Area
Average Home Value in this Area
Purchase History
| Date | Type | Sale Price | Title Company |
|---|---|---|---|
| Deed | $455,000 | Assurance Title | |
| Deed | $344,000 | -- | |
| Deed | $378,250 | -- | |
| Deed | $378,250 | -- | |
| Deed | $345,127 | -- | |
| Deed | $345,127 | -- |
Mortgage History
| Date | Status | Loan Amount | Loan Type |
|---|---|---|---|
| Open | $305,000 | New Conventional | |
| Previous Owner | $272,500 | New Conventional | |
| Previous Owner | $30,000 | Stand Alone Second | |
| Previous Owner | $305,300 | New Conventional | |
| Previous Owner | $337,769 | FHA | |
| Previous Owner | $348,000 | Adjustable Rate Mortgage/ARM | |
| Previous Owner | $87,000 | Stand Alone Second | |
| Closed | -- | No Value Available |
Property History
| Date | Event | Price | Change | Sq Ft Price |
|---|---|---|---|---|
| 02/23/2023 02/23/23 | Sold | $455,000 | -2.2% | $214 / Sq Ft |
| 12/29/2022 12/29/22 | Pending | -- | -- | -- |
| 12/08/2022 12/08/22 | Price Changed | $465,000 | -1.6% | $218 / Sq Ft |
| 11/15/2022 11/15/22 | Price Changed | $472,500 | -0.5% | $222 / Sq Ft |
| 10/25/2022 10/25/22 | Price Changed | $475,000 | -2.1% | $223 / Sq Ft |
| 10/13/2022 10/13/22 | For Sale | $485,000 | +5.4% | $228 / Sq Ft |
| 02/25/2022 02/25/22 | Sold | $460,000 | +2.2% | $216 / Sq Ft |
| 01/25/2022 01/25/22 | Pending | -- | -- | -- |
| 01/20/2022 01/20/22 | For Sale | $450,000 | -- | $211 / Sq Ft |
Tax History Compared to Growth
Tax History
| Year | Tax Paid | Tax Assessment Tax Assessment Total Assessment is a certain percentage of the fair market value that is determined by local assessors to be the total taxable value of land and additions on the property. | Land | Improvement |
|---|---|---|---|---|
| 2024 | $6,316 | $433,400 | $170,000 | $263,400 |
| 2023 | $6,055 | $416,967 | $0 | $0 |
| 2022 | $5,819 | $400,533 | $0 | $0 |
| 2021 | $5,583 | $384,100 | $120,000 | $264,100 |
| 2020 | $5,583 | $384,100 | $120,000 | $264,100 |
| 2019 | $5,539 | $384,100 | $120,000 | $264,100 |
| 2018 | $5,446 | $391,500 | $144,900 | $246,600 |
| 2017 | $4,947 | $391,500 | $0 | $0 |
| 2016 | $1,148 | $355,567 | $0 | $0 |
| 2015 | $1,148 | $337,600 | $0 | $0 |
| 2014 | $1,148 | $337,600 | $0 | $0 |
Agents Affiliated with this Home
-
Hillary Miller

Seller's Agent in 2023
Hillary Miller
Pearson Smith Realty, LLC
(703) 862-8540
1 in this area
110 Total Sales
-
Jeannette Westcott

Buyer's Agent in 2023
Jeannette Westcott
Keller Williams Realty Centre
(410) 336-6585
3 in this area
493 Total Sales
-
Summer Davis

Seller's Agent in 2022
Summer Davis
Keller Williams Capital Properties
(267) 391-9009
1 in this area
71 Total Sales
-
Keri Weis

Buyer's Agent in 2022
Keri Weis
Creig Northrop Team of Long & Foster
(301) 473-6732
1 in this area
96 Total Sales
Map
Source: Bright MLS
MLS Number: MDHW2008878
APN: 15-133899
- 10202 Sherman Heights Place
- 10232 Rutland Round Rd
- 10742 Symphony Way
- 10716 Symphony Way
- 10231 Brighton Ridge Way
- 10203 Brighton Ridge Way
- 5617 Thicket Ln
- 10369 Maywind Ct
- 5005 Green Mountain Cir Unit 1
- 5812 Wyndham Cir Unit 105
- 10746 Green Mountain Cir
- 10472 Faulkner Ridge Cir
- 10053 Windstream Dr Unit 3
- 10069 Windstream Dr Unit 4
- 10774 Green Mountain Cir
- 10528 Faulkner Ridge Cir
- 10323 Wilde Lake Terrace
- 10672 Green Mountain Cir
- 10205 Wincopin Cir Unit 405
- 10001 Windstream Dr Unit 201
