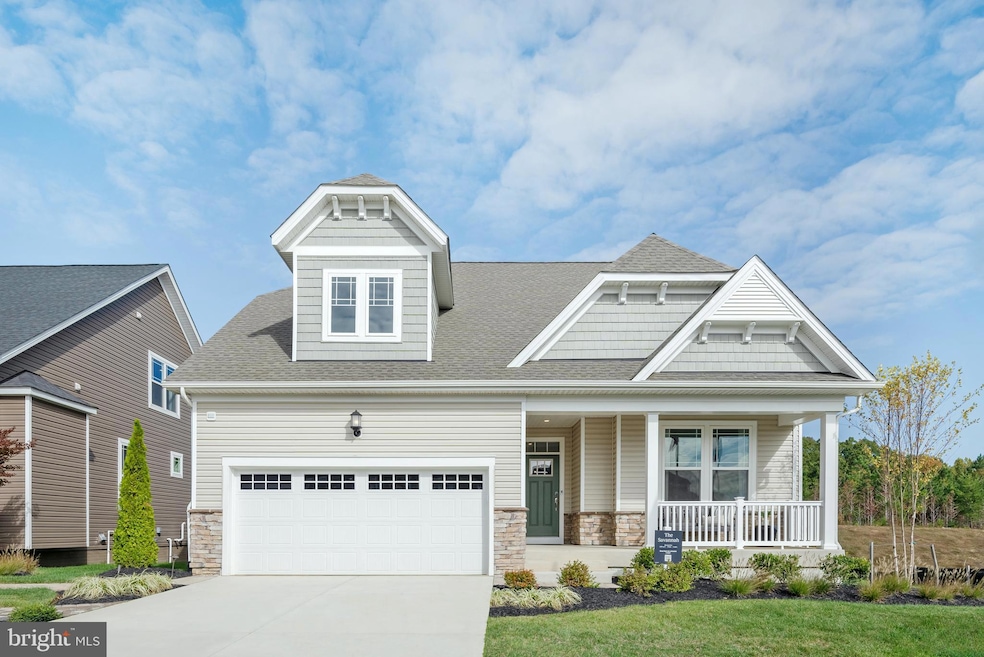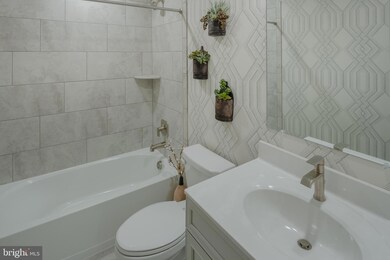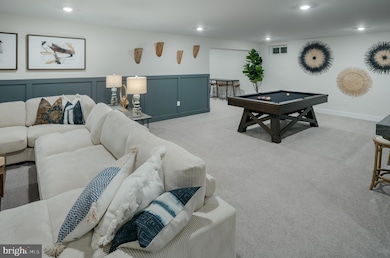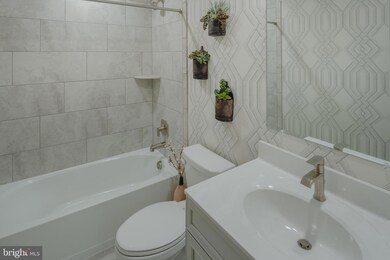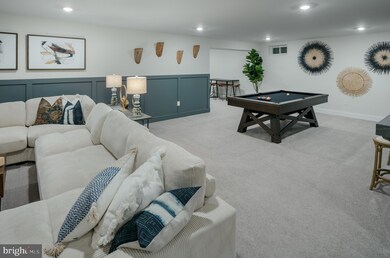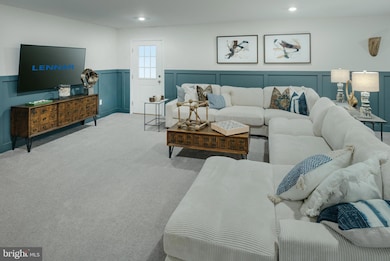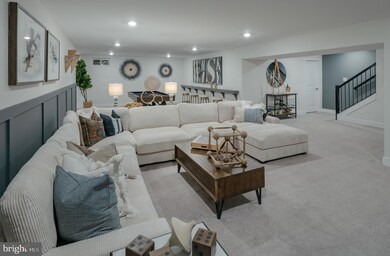
10279 Sequoia Way White Plains, MD 20695
Estimated payment $3,753/month
Highlights
- New Construction
- Contemporary Architecture
- Community Pool
- Senior Living
- Recreation Room
- 2 Car Attached Garage
About This Home
Signature is a collection of new single-family homes with first-floor owner's suites for active adults aged 55 and better, now selling at the Parklands masterplan in White Plains, MD. Homeowners can enjoy the community's harvest field for seasonal farm-to-table produce - as well as year-round amenities including a community center, swimming pool, exercise room, walking trails and an event room available for reservations. Parklands also provides easy access to numerous parks, golf courses and the St. Charles Town Center for upscale shopping. 45 minutes away is Washington, D.C.Fall in Love with the Savannah — Like Never Before!Have you ever visited the Savannah model in the prestigious Parkland 55+ community and wished it could be yours? Now’s your chance to own an upgraded version of that beloved design — and it’s even better than the model home!Estimated to close in July, this stunning residence features over 3,300 finished square feet of thoughtfully designed living space, enhanced by the exclusive Designer Select Package. You’ll enjoy a gourmet kitchen with top-of-the-line finishes perfect for entertaining, along with luxuriously upgraded bathrooms that feel Like your own personal spa.Spacious, stylish, and located in one of Southern Marylands premier active adult communities, this Savannah model is more than just a home — it’s a lifestyle.Don’t miss the opportunity to own a true gem in Parkland’s vibrant 55+ neighborhood. Contact us today to schedule your private showing before it’s gone!Pictures are for illustration and not actual photos.
Home Details
Home Type
- Single Family
Est. Annual Taxes
- $1,680
Year Built
- Built in 2025 | New Construction
Lot Details
- 0.26 Acre Lot
- Property is in excellent condition
- Property is zoned PUD
HOA Fees
- $299 Monthly HOA Fees
Parking
- 2 Car Attached Garage
- Garage Door Opener
Home Design
- Contemporary Architecture
- Vinyl Siding
- Concrete Perimeter Foundation
Interior Spaces
- Property has 1.5 Levels
- Recreation Room
- Finished Basement
Bedrooms and Bathrooms
Utilities
- Heat Pump System
- Back Up Electric Heat Pump System
- Electric Water Heater
Listing and Financial Details
- Tax Lot F14
- Assessor Parcel Number 0906361896
Community Details
Overview
- Senior Living
- Senior Community | Residents must be 55 or older
- Built by Lennar Homes
- Savannah Cottage Elevation
Recreation
- Community Pool
Map
Home Values in the Area
Average Home Value in this Area
Property History
| Date | Event | Price | Change | Sq Ft Price |
|---|---|---|---|---|
| 05/04/2025 05/04/25 | Pending | -- | -- | -- |
| 04/25/2025 04/25/25 | For Sale | $624,290 | -- | $220 / Sq Ft |
Similar Homes in the area
Source: Bright MLS
MLS Number: MDCH2042200
- 10279 Sequoia Way
- 10679 Grand Teton Place
- 3917 Glacier Bay Place
- 3890 Glacier Bay Place
- 11466 Mesa Verde Ct
- 10659 Carlsbad Caverns Ct
- 5872 Calypso Ct
- 4146 Skipton Place
- 10634 Roundstone Ln
- 10648 Roundstone Ln
- 4179 Charles Dickens Dr
- 10015 Shenandoah Ln
- 11676 Emily Dickinson Place
- 11619 Dorothy Sayers Place
- 11631 Dorothy Sayers Place
- 11736 Ian Fleming Ln
- 5172 Newport Cir
- 5340 Kings Canyon Ct
- 5332 Kings Canyon Ct
- 10159 Shenandoah Ln
