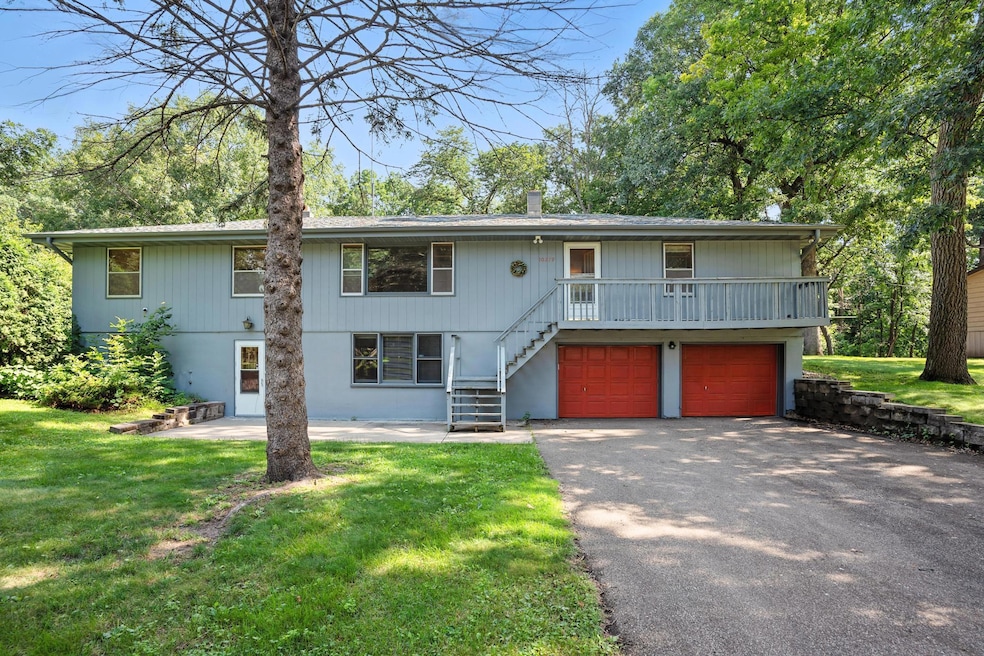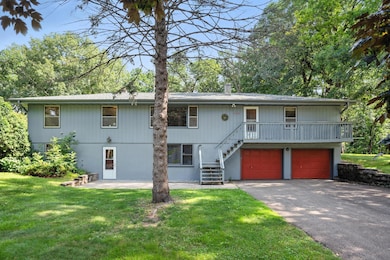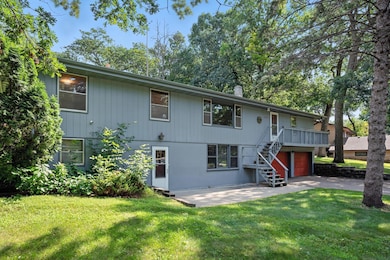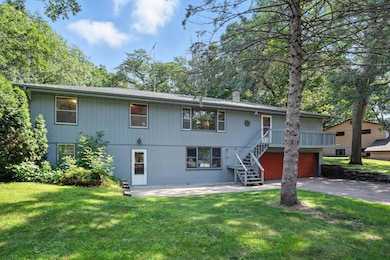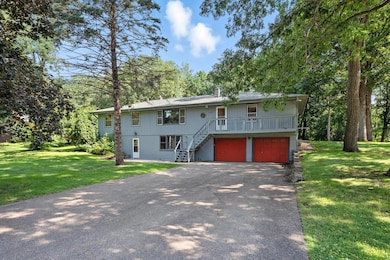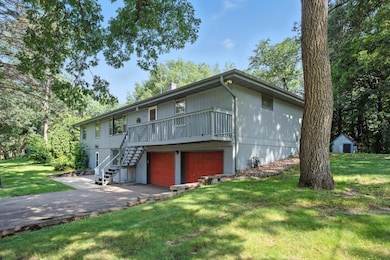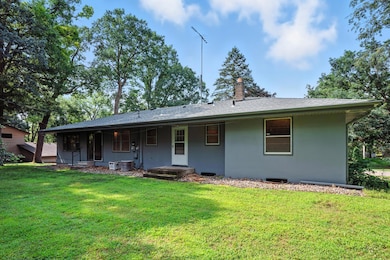10279 Upper 196th Way W Lakeville, MN 55044
Estimated payment $2,500/month
Highlights
- Second Kitchen
- 26,615 Sq Ft lot
- No HOA
- Lake Marion Elementary School Rated A
- Deck
- The kitchen features windows
About This Home
Hard to find 6 bedroom, (yes we said 6 bedroom), home in a well established Lakeville neighborhood, steps away from Lake Marion. This home is easily sub-dividable, to offer 2 separate living areas. Perfect for multi-generational families, families in need of a teen retreat, possible rental income. Four bedrooms on the upper level with 2 large gathering areas, eat in kitchen, walk out to backyard. Two bedrooms on the lower level with second kitchen, family room and a roll in shower. This home has original hardwood floors, new carpet and new interior paint. Location couldn't be better as you have easy walking or biking to the beach, parks, schools and shopping. Enjoy your private backyard on this oversized lot with mature trees and a storage shed.
Home Details
Home Type
- Single Family
Est. Annual Taxes
- $4,698
Year Built
- Built in 1960
Lot Details
- 0.61 Acre Lot
- Lot Dimensions are 87x58x201x94x257
- Many Trees
Parking
- 2 Car Attached Garage
- Parking Storage or Cabinetry
- Garage Door Opener
Home Design
- Pitched Roof
Interior Spaces
- 1-Story Property
- Family Room
- Living Room
- Dining Room
Kitchen
- Second Kitchen
- Range
- Freezer
- Dishwasher
- Disposal
- The kitchen features windows
Bedrooms and Bathrooms
- 6 Bedrooms
Laundry
- Dryer
- Washer
Finished Basement
- Walk-Out Basement
- Basement Fills Entire Space Under The House
- Block Basement Construction
- Basement Storage
- Basement Window Egress
Accessible Home Design
- Accessible Elevator Installed
- Grab Bar In Bathroom
Outdoor Features
- Deck
Utilities
- Central Air
- Baseboard Heating
- Hot Water Heating System
- 100 Amp Service
- Gas Water Heater
Community Details
- No Home Owners Association
- Antlers Park Subdivision
Listing and Financial Details
- Assessor Parcel Number 221150018050
Map
Home Values in the Area
Average Home Value in this Area
Tax History
| Year | Tax Paid | Tax Assessment Tax Assessment Total Assessment is a certain percentage of the fair market value that is determined by local assessors to be the total taxable value of land and additions on the property. | Land | Improvement |
|---|---|---|---|---|
| 2024 | $4,698 | $402,000 | $103,800 | $298,200 |
| 2023 | $4,698 | $403,400 | $103,500 | $299,900 |
| 2022 | $4,016 | $392,900 | $94,900 | $298,000 |
| 2021 | $3,788 | $320,300 | $82,500 | $237,800 |
| 2020 | $4,106 | $291,900 | $78,600 | $213,300 |
| 2019 | $3,609 | $300,200 | $74,900 | $225,300 |
| 2018 | $3,461 | $271,600 | $71,300 | $200,300 |
| 2017 | $3,325 | $255,500 | $67,900 | $187,600 |
| 2016 | $2,845 | $242,300 | $64,600 | $177,700 |
| 2015 | $2,679 | $206,375 | $57,896 | $148,479 |
| 2014 | -- | $202,778 | $56,174 | $146,604 |
| 2013 | -- | $179,343 | $50,454 | $128,889 |
Property History
| Date | Event | Price | List to Sale | Price per Sq Ft |
|---|---|---|---|---|
| 10/26/2025 10/26/25 | Price Changed | $399,900 | -7.0% | $156 / Sq Ft |
| 08/12/2025 08/12/25 | Price Changed | $429,900 | -2.1% | $168 / Sq Ft |
| 07/26/2025 07/26/25 | For Sale | $439,000 | -- | $172 / Sq Ft |
Source: NorthstarMLS
MLS Number: 6760583
APN: 22-11500-18-050
- 19459 Iteri Ave
- 11525 202nd St W
- 11509 202nd St W
- 11533 202nd St W
- 11517 202nd St W
- 10199 205th Ct W
- 18831 Javelin Path
- 18805 Javelin Path
- 10200 Upper 205th St W
- 17341 Duvall Ct
- 18900 Orchard Ct
- Columbia Plan at Antlers Ridge
- 11112 203rd St W
- 11124 203rd St W
- Conway Plan at Antlers Ridge
- 11077 203rd St W
- 20007 Ideal Way
- 11035 203rd St W
- 18758 Jarosite Ct
- 9856 188th St W
- 19351 Indiana Ave
- 20390 Dodd Blvd
- 18400 Orchard Trail
- 20464 Iberia Ave
- 18351 Kenyon Ave
- 11656 207th St W
- 17956 Jubilee Way
- 20660 Holyoke Ave Unit 2
- 21354 Idaho Ave
- 8500 210th St W
- 10805 173rd St W
- 17955 Headwaters Dr
- 17949 Hidden Creek Trail
- 7255 181st St W
- 17400 Glacier Way
- 16133 Logarto Ln
- 7501 Upper 167th St W
- 1009 Hilloway Cir
- 17349 Gettysburg Way
- 17583 Foxboro Ln
