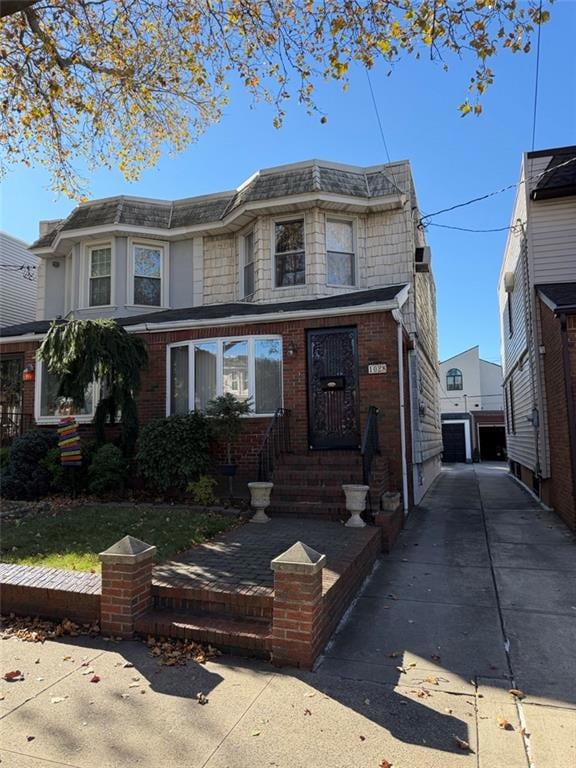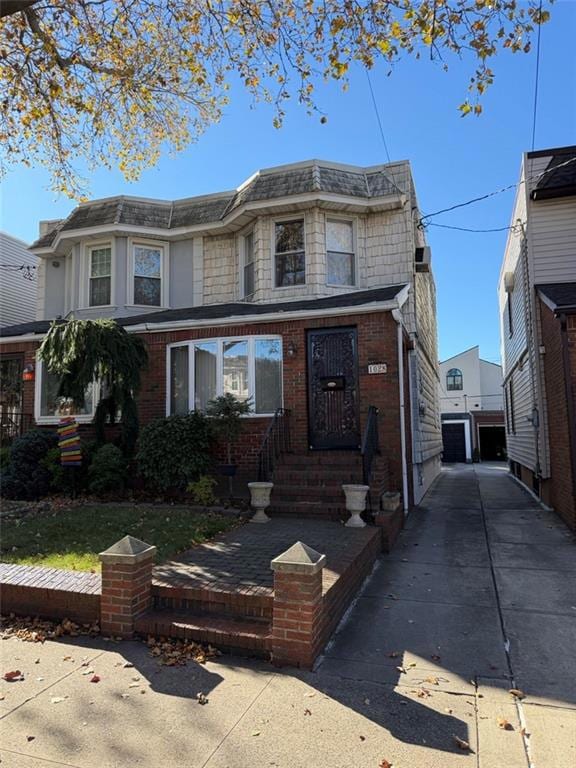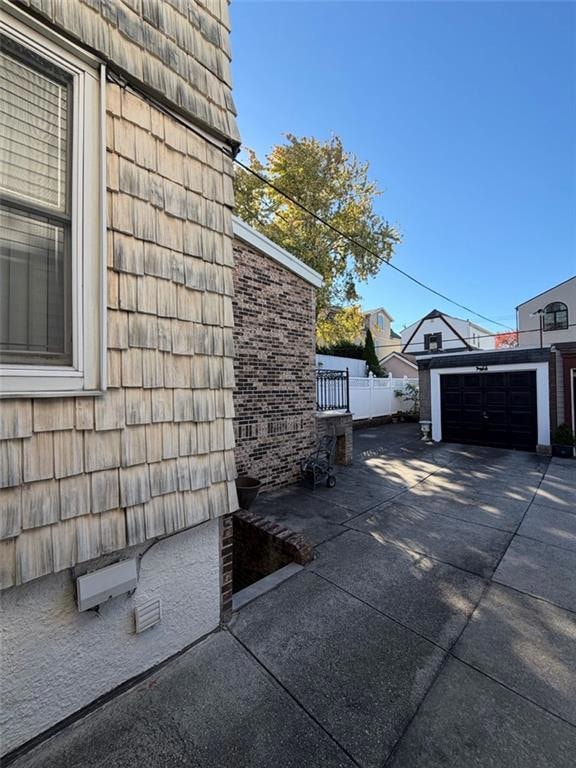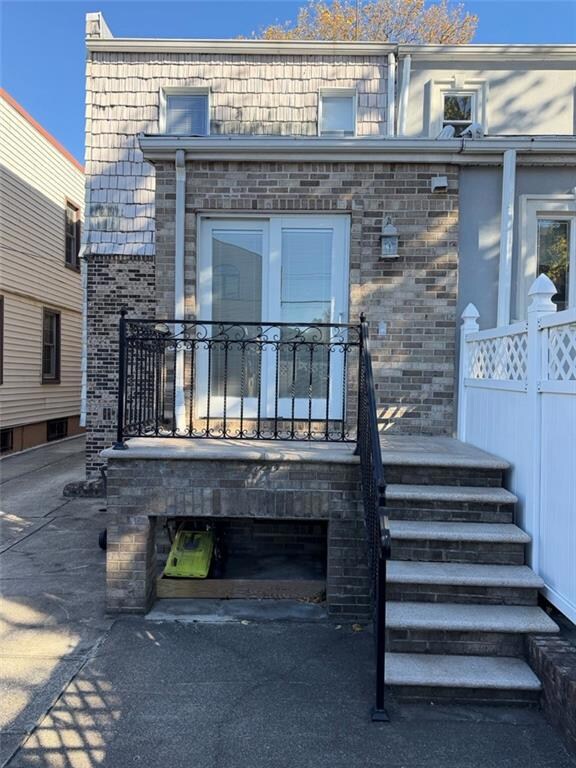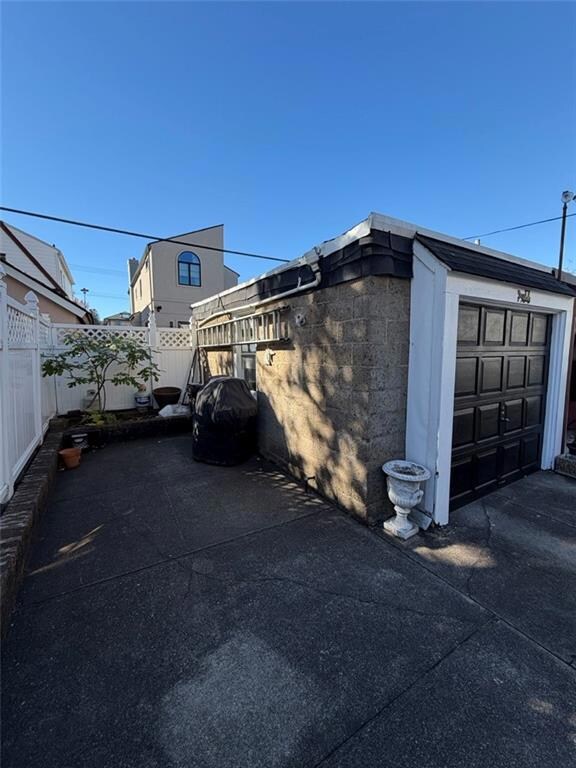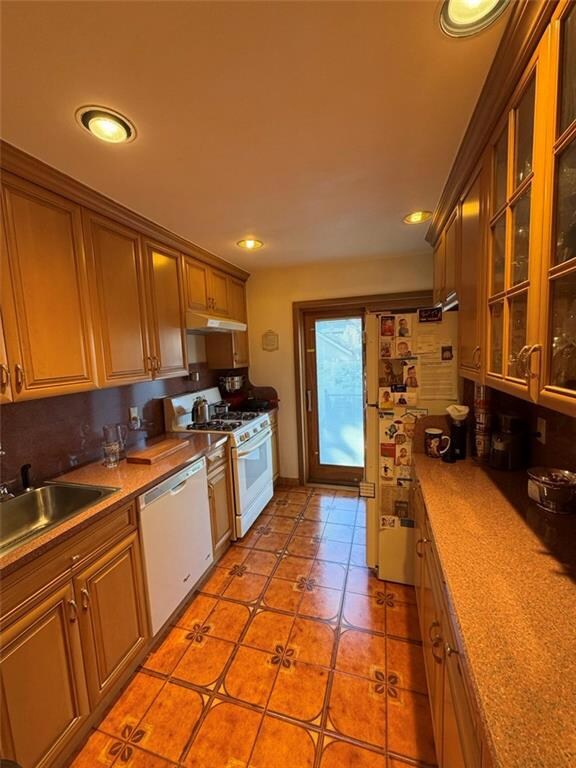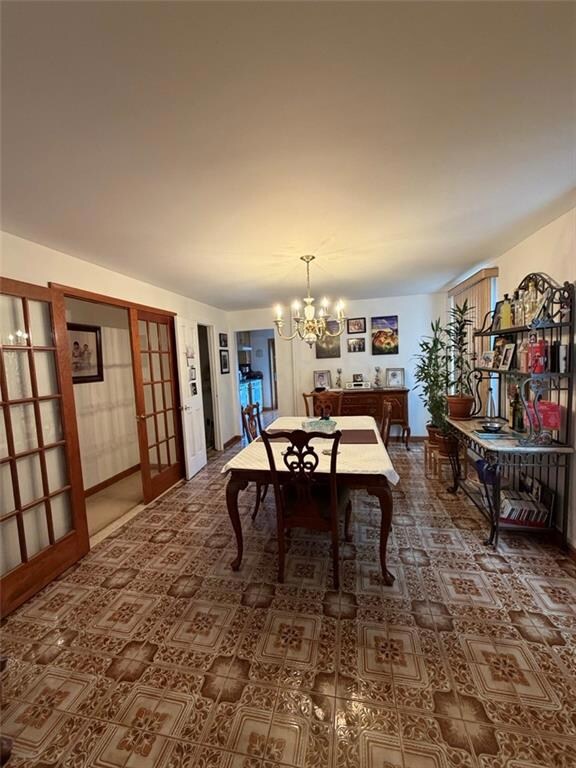1028 81st St Brooklyn, NY 11228
Dyker Heights NeighborhoodEstimated payment $7,403/month
Highlights
- Deck
- Wood Flooring
- Window Unit Cooling System
- P.S. 127 McKinley Park Rated A
- 2 Car Detached Garage
- 2-minute walk to Patrick O'Rourke Playground
About This Home
We are pleased to present this magnificent Single-Family home in the heart of Dyker Heights. The First floor features a bright foyer that opens into a spacious living room/ dining room complete with beautiful ceramic Italian tiled floors. The kitchen features custom cabinetry and granite counters with access to the yard. The Second-floor features 3 spacious bedrooms and full bath. Basement is fully finished and fully tiled with laundry area, Full Bathroom, plenty of storage and entrance. Backyard features a shared drive and garage.
Listing Agent
Chris Calabrese
Listed on: 11/19/2025
Open House Schedule
-
Sunday, November 23, 20251:00 am to 3:00 pm11/23/2025 1:00:00 AM +00:0011/23/2025 3:00:00 PM +00:00Call Marianna Fasano 347.922.8541Add to Calendar
Home Details
Home Type
- Single Family
Est. Annual Taxes
- $8,200
Year Built
- Built in 1925
Lot Details
- 2,000 Sq Ft Lot
- Lot Dimensions are 100 x 20
- Back and Front Yard
- Property is zoned R4-1
Home Design
- Flat Roof Shape
- Brick Exterior Construction
- Siding
Interior Spaces
- 1,929 Sq Ft Home
- 2-Story Property
Kitchen
- Stove
- Dishwasher
Flooring
- Wood
- Parquet
- Ceramic Tile
Bedrooms and Bathrooms
- 3 Bedrooms
- 2 Full Bathrooms
Laundry
- Laundry Room
- Dryer
- Washer
Finished Basement
- Walk-Out Basement
- Basement Fills Entire Space Under The House
Parking
- 2 Car Detached Garage
- Shared Driveway
- Parking Lot
Outdoor Features
- Deck
Utilities
- Window Unit Cooling System
- Heating System Uses Steam
- Heating System Uses Gas
- 110 Volts
- Gas Water Heater
Community Details
- Laundry Facilities
Listing and Financial Details
- Tax Block 6002
Map
Home Values in the Area
Average Home Value in this Area
Tax History
| Year | Tax Paid | Tax Assessment Tax Assessment Total Assessment is a certain percentage of the fair market value that is determined by local assessors to be the total taxable value of land and additions on the property. | Land | Improvement |
|---|---|---|---|---|
| 2025 | $7,944 | $69,780 | $20,100 | $49,680 |
| 2024 | $7,944 | $71,940 | $20,100 | $51,840 |
| 2023 | $7,513 | $71,040 | $20,100 | $50,940 |
| 2022 | $7,247 | $66,180 | $20,100 | $46,080 |
| 2021 | $7,107 | $63,480 | $20,100 | $43,380 |
| 2020 | $7,186 | $66,060 | $20,100 | $45,960 |
| 2019 | $6,895 | $61,440 | $20,100 | $41,340 |
| 2018 | $6,354 | $31,170 | $10,148 | $21,022 |
| 2017 | $6,062 | $29,738 | $11,081 | $18,657 |
| 2016 | $5,658 | $28,305 | $11,620 | $16,685 |
| 2015 | $3,164 | $28,290 | $13,423 | $14,867 |
| 2014 | $3,164 | $27,469 | $14,494 | $12,975 |
Property History
| Date | Event | Price | List to Sale | Price per Sq Ft |
|---|---|---|---|---|
| 11/08/2025 11/08/25 | For Sale | $1,275,000 | -- | $921 / Sq Ft |
Purchase History
| Date | Type | Sale Price | Title Company |
|---|---|---|---|
| Deed | $350,000 | -- |
Source: Brooklyn Board of REALTORS®
MLS Number: 497458
APN: 06002-0018
- 684 85th St Unit 3
- 945 77th St Unit 2nd floor
- 6 Parrott Place
- 531 83rd St
- 531 82nd St
- 8701 5th Ave
- 7416 13th Ave
- 1227 73rd St Unit 2
- 7110 13th Ave
- 7206 7th Ave Unit 1F
- 1080 Ovington Ave
- 361 86th St Unit 6
- 7604 5th Ave Unit 2
- 353 87th St Unit 1
- 7302 6th Ave
- 511 Bay Ridge Pkwy Unit PARLOR
- 358 89th St
- 354 90th St
- 327 89th St
