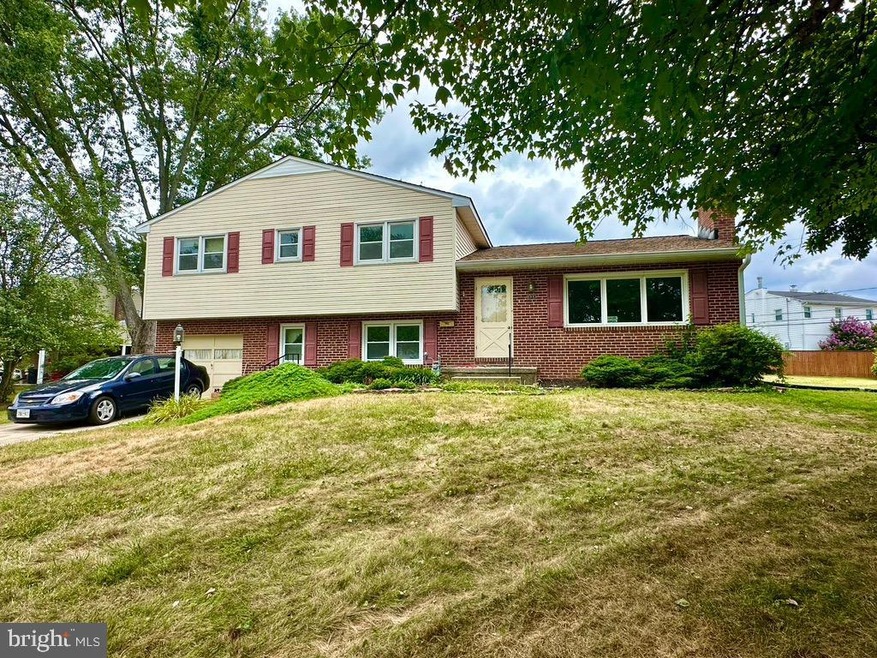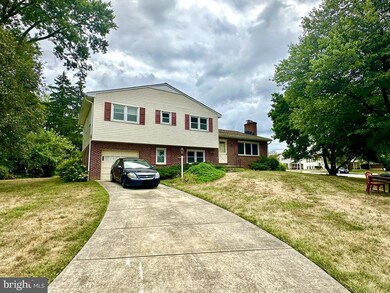
1028 Adcock Rd Lutherville Timonium, MD 21093
Mays Chapel NeighborhoodHighlights
- 0.37 Acre Lot
- 1 Fireplace
- No HOA
- Riderwood Elementary School Rated A-
- Corner Lot
- Formal Dining Room
About This Home
As of December 2024INVESTOR ALERT! One of the largest corner lots in Thornleigh, this 4 Level Split offers front, side and rear yard space, a one car garage and overall large footprint. The upper level hosts 4 spacious bedrooms with the primary ensuite and a hall bath. Expose the main level kitchen to living and dining for true open concept. The powder room is on the lower level adjacent to a massive family room with walk-out to rear yard. Additional utility room houses washer/dryer, utility sink, hwh and gas furnace. The one car garage offers separate workshop as well. Sold As-Is. Bring your ideas and tool belt!
Last Agent to Sell the Property
Cummings & Co. Realtors License #575268 Listed on: 08/01/2024

Home Details
Home Type
- Single Family
Est. Annual Taxes
- $4,500
Year Built
- Built in 1960
Lot Details
- 0.37 Acre Lot
- Corner Lot
Parking
- 1 Car Direct Access Garage
- Front Facing Garage
- Driveway
Home Design
- Split Level Home
- Fixer Upper
- Brick Exterior Construction
- Block Foundation
- Vinyl Siding
Interior Spaces
- 2,114 Sq Ft Home
- Property has 3 Levels
- 1 Fireplace
- Replacement Windows
- Family Room
- Living Room
- Formal Dining Room
- Basement
- Sump Pump
Bedrooms and Bathrooms
- 4 Bedrooms
- En-Suite Primary Bedroom
- En-Suite Bathroom
Laundry
- Laundry Room
- Laundry on lower level
Utilities
- Forced Air Heating and Cooling System
- Natural Gas Water Heater
Community Details
- No Home Owners Association
- Thornleigh Subdivision
Listing and Financial Details
- Tax Lot 1
- Assessor Parcel Number 04080807029326
Ownership History
Purchase Details
Home Financials for this Owner
Home Financials are based on the most recent Mortgage that was taken out on this home.Purchase Details
Similar Homes in Lutherville Timonium, MD
Home Values in the Area
Average Home Value in this Area
Purchase History
| Date | Type | Sale Price | Title Company |
|---|---|---|---|
| Deed | $435,000 | Terrain Title | |
| Deed | $90,100 | -- |
Mortgage History
| Date | Status | Loan Amount | Loan Type |
|---|---|---|---|
| Open | $475,000 | New Conventional | |
| Previous Owner | $25,000 | Credit Line Revolving | |
| Previous Owner | $100,000 | Credit Line Revolving |
Property History
| Date | Event | Price | Change | Sq Ft Price |
|---|---|---|---|---|
| 12/19/2024 12/19/24 | Sold | $649,000 | -0.1% | $307 / Sq Ft |
| 11/29/2024 11/29/24 | Off Market | $649,900 | -- | -- |
| 11/21/2024 11/21/24 | Pending | -- | -- | -- |
| 10/18/2024 10/18/24 | For Sale | $649,900 | +49.4% | $307 / Sq Ft |
| 09/03/2024 09/03/24 | Sold | $435,000 | +2.4% | $206 / Sq Ft |
| 08/01/2024 08/01/24 | Pending | -- | -- | -- |
| 08/01/2024 08/01/24 | For Sale | $425,000 | -- | $201 / Sq Ft |
Tax History Compared to Growth
Tax History
| Year | Tax Paid | Tax Assessment Tax Assessment Total Assessment is a certain percentage of the fair market value that is determined by local assessors to be the total taxable value of land and additions on the property. | Land | Improvement |
|---|---|---|---|---|
| 2025 | $5,137 | $400,200 | $155,400 | $244,800 |
| 2024 | $5,137 | $385,733 | $0 | $0 |
| 2023 | $2,480 | $371,267 | $0 | $0 |
| 2022 | $4,730 | $356,800 | $155,400 | $201,400 |
| 2021 | $4,433 | $355,833 | $0 | $0 |
| 2020 | $4,433 | $354,867 | $0 | $0 |
| 2019 | $4,374 | $353,900 | $155,400 | $198,500 |
| 2018 | $5,287 | $337,733 | $0 | $0 |
| 2017 | $4,461 | $321,567 | $0 | $0 |
| 2016 | $3,068 | $305,400 | $0 | $0 |
| 2015 | $3,068 | $304,033 | $0 | $0 |
| 2014 | $3,068 | $302,667 | $0 | $0 |
Agents Affiliated with this Home
-
R
Seller's Agent in 2024
Robert Breeden
Berkshire Hathaway HomeServices Homesale Realty
-
L
Seller's Agent in 2024
Laura Ball
Cummings & Co Realtors
-
B
Buyer's Agent in 2024
Bryan Schafer
Compass
-
B
Buyer Co-Listing Agent in 2024
Bobbie Evans
Berkshire Hathaway HomeServices Homesale Realty
Map
Source: Bright MLS
MLS Number: MDBC2103230
APN: 08-0807029326
- 1021 Jamieson Rd
- 851 Kellogg Rd
- 1608 Templeton Rd
- 8300 Thornton Rd
- 912 W Seminary Ave
- 829 Kellogg Rd
- 1606 Jeffers Rd
- 823 Kellogg Rd
- 1242 Clearfield Cir
- 8511 Valleyfield Rd
- 8612 Northfields Cir
- 12 Lochmoor Ct
- 2 Fieldspring Ct
- 8205 Robin Hood Ct
- 2208 Fox Hunt Ln
- 8210 Bellona Ave
- 8203 Bellona Ave
- 11 Lacosta Ct
- 500 Whithorn Ct
- 1 Wandsworth Bridge Way






