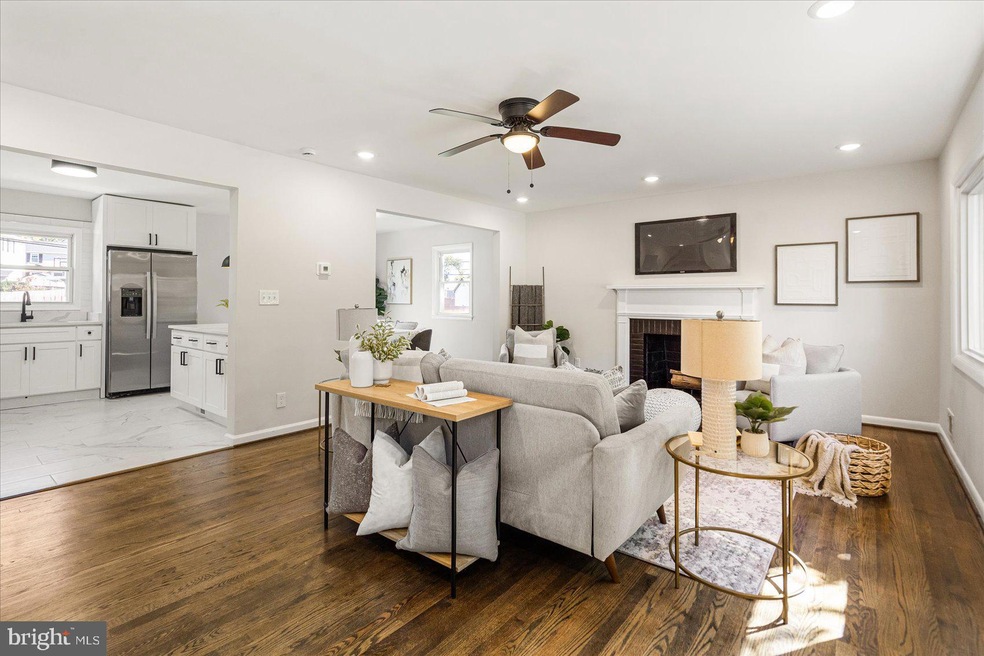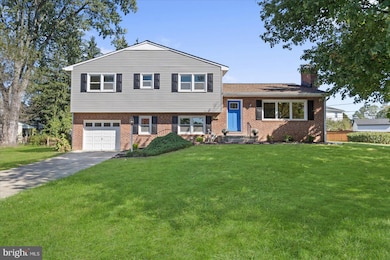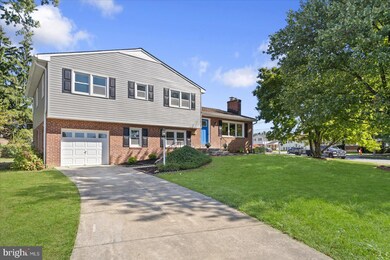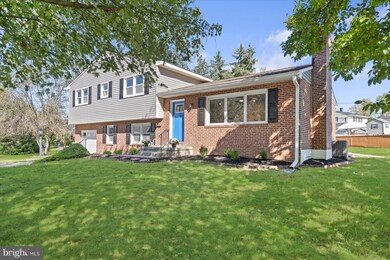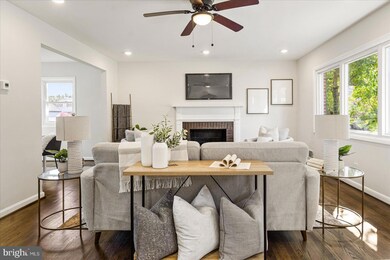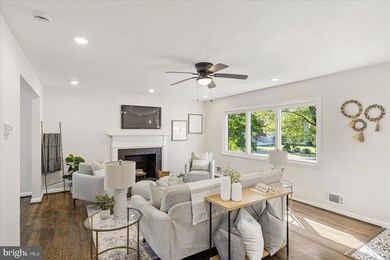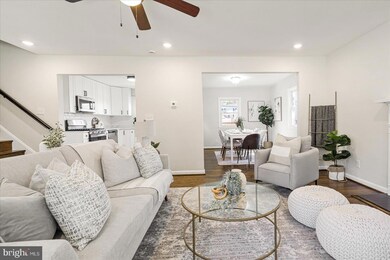
1028 Adcock Rd Lutherville Timonium, MD 21093
Mays Chapel NeighborhoodHighlights
- 0.37 Acre Lot
- 1 Fireplace
- Corner Lot
- Riderwood Elementary School Rated A-
- Bonus Room
- No HOA
About This Home
As of December 2024Welcome to 1028 Adcock Road, an exceptional home in the highly desirable Lutherville, MD community! This beautifully updated 4-level split offers over 2,900 sq ft of living space, thoughtfully designed to combine modern convenience with timeless charm. As you enter, you're greeted by a bright and airy open floor plan, enhanced by gleaming hardwood floors, recessed lighting, and large windows that flood the space with natural light. The inviting living room features a cozy wood-burning fireplace, creating the perfect ambiance for gatherings.
The heart of the home, the kitchen, is a chef’s dream with top-of-the-line stainless steel appliances, sleek quartz countertops, a custom tile backsplash, and ample cabinetry. It’s the perfect space for preparing meals while staying connected with family and friends in the adjacent dining area.
Upstairs, you'll discover 4 generously sized bedrooms, each featuring hardwood floors. The primary suite is a true retreat, complete with its own updated en-suite bathroom, showcasing elegant custom tile work. The additional bedrooms share a well-appointed custom tile hall bath, offering plenty of space and comfort for everyone.
The lower level provides a versatile family room with plush carpeting, ideal for movie nights or casual relaxation. A sliding door leads to the spacious rear patio and private yard, perfect for outdoor entertaining or simply enjoying the peaceful surroundings. This level also includes a fully updated custom tile bathroom, adding convenience and style.
But that’s not all—there’s an additional second lower level, offering endless possibilities. Whether you need a playroom for the kids, a home office, or a potential 5th bedroom, this space can be tailored to suit your needs. Ample storage options throughout the home, including a 1-car garage, ensure that everything has its place.
Located in a sought-after neighborhood known for its Blue Ribbon schools, this home provides easy access to I-83, I-695, and Towson, making commuting a breeze. Enjoy the perfect blend of suburban tranquility and proximity to shopping, dining, and entertainment.
Don't miss out on this opportunity to own a beautifully updated home in one of Lutherville’s most desirable locations!
Last Agent to Sell the Property
Berkshire Hathaway HomeServices Homesale Realty License #632462 Listed on: 10/18/2024

Home Details
Home Type
- Single Family
Est. Annual Taxes
- $4,500
Year Built
- Built in 1960
Lot Details
- 0.37 Acre Lot
- Corner Lot
Parking
- 1 Car Direct Access Garage
- Front Facing Garage
- Driveway
Home Design
- Split Level Home
- Brick Exterior Construction
- Block Foundation
- Vinyl Siding
Interior Spaces
- 2,114 Sq Ft Home
- Property has 3 Levels
- 1 Fireplace
- Replacement Windows
- Family Room
- Living Room
- Formal Dining Room
- Bonus Room
- Basement
- Sump Pump
Bedrooms and Bathrooms
- 4 Bedrooms
- En-Suite Primary Bedroom
- En-Suite Bathroom
Laundry
- Laundry Room
- Laundry on lower level
Utilities
- Forced Air Heating and Cooling System
- Natural Gas Water Heater
Community Details
- No Home Owners Association
- Thornleigh Subdivision
Listing and Financial Details
- Tax Lot 1
- Assessor Parcel Number 04080807029326
Ownership History
Purchase Details
Home Financials for this Owner
Home Financials are based on the most recent Mortgage that was taken out on this home.Purchase Details
Similar Homes in Lutherville Timonium, MD
Home Values in the Area
Average Home Value in this Area
Purchase History
| Date | Type | Sale Price | Title Company |
|---|---|---|---|
| Deed | $435,000 | Terrain Title | |
| Deed | $90,100 | -- |
Mortgage History
| Date | Status | Loan Amount | Loan Type |
|---|---|---|---|
| Open | $475,000 | New Conventional | |
| Previous Owner | $25,000 | Credit Line Revolving | |
| Previous Owner | $100,000 | Credit Line Revolving |
Property History
| Date | Event | Price | Change | Sq Ft Price |
|---|---|---|---|---|
| 12/19/2024 12/19/24 | Sold | $649,000 | -0.1% | $307 / Sq Ft |
| 11/29/2024 11/29/24 | Off Market | $649,900 | -- | -- |
| 11/21/2024 11/21/24 | Pending | -- | -- | -- |
| 10/18/2024 10/18/24 | For Sale | $649,900 | +49.4% | $307 / Sq Ft |
| 09/03/2024 09/03/24 | Sold | $435,000 | +2.4% | $206 / Sq Ft |
| 08/01/2024 08/01/24 | Pending | -- | -- | -- |
| 08/01/2024 08/01/24 | For Sale | $425,000 | -- | $201 / Sq Ft |
Tax History Compared to Growth
Tax History
| Year | Tax Paid | Tax Assessment Tax Assessment Total Assessment is a certain percentage of the fair market value that is determined by local assessors to be the total taxable value of land and additions on the property. | Land | Improvement |
|---|---|---|---|---|
| 2025 | $5,137 | $400,200 | $155,400 | $244,800 |
| 2024 | $5,137 | $385,733 | $0 | $0 |
| 2023 | $2,480 | $371,267 | $0 | $0 |
| 2022 | $4,730 | $356,800 | $155,400 | $201,400 |
| 2021 | $4,433 | $355,833 | $0 | $0 |
| 2020 | $4,433 | $354,867 | $0 | $0 |
| 2019 | $4,374 | $353,900 | $155,400 | $198,500 |
| 2018 | $5,287 | $337,733 | $0 | $0 |
| 2017 | $4,461 | $321,567 | $0 | $0 |
| 2016 | $3,068 | $305,400 | $0 | $0 |
| 2015 | $3,068 | $304,033 | $0 | $0 |
| 2014 | $3,068 | $302,667 | $0 | $0 |
Agents Affiliated with this Home
-
Robert Breeden

Seller's Agent in 2024
Robert Breeden
Berkshire Hathaway HomeServices Homesale Realty
(410) 982-3761
9 in this area
621 Total Sales
-
Laura Ball

Seller's Agent in 2024
Laura Ball
Cummings & Co Realtors
(410) 458-5748
7 in this area
134 Total Sales
-
Bryan Schafer

Buyer's Agent in 2024
Bryan Schafer
Compass
(443) 928-0099
2 in this area
290 Total Sales
-
Bobbie Evans

Buyer Co-Listing Agent in 2024
Bobbie Evans
Berkshire Hathaway HomeServices Homesale Realty
(410) 382-4967
1 in this area
35 Total Sales
Map
Source: Bright MLS
MLS Number: MDBC2110372
APN: 08-0807029326
- 1021 Jamieson Rd
- 851 Kellogg Rd
- 1608 Templeton Rd
- 8400 Saunders Rd
- 8300 Thornton Rd
- 912 W Seminary Ave
- 829 Kellogg Rd
- 1606 Jeffers Rd
- 823 Kellogg Rd
- 1242 Clearfield Cir
- 8644 Tower Bridge Way
- 8511 Valleyfield Rd
- 1213 Clearfield Cir
- 8612 Northfields Cir
- 12 Lochmoor Ct
- 2 Fieldspring Ct
- 8205 Robin Hood Ct
- 2208 Fox Hunt Ln
- 8210 Bellona Ave
- 8203 Bellona Ave
