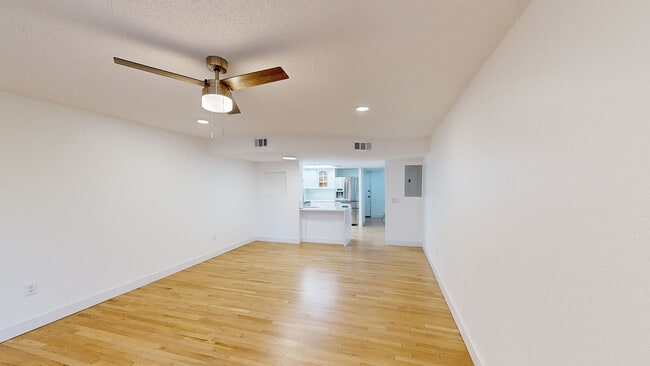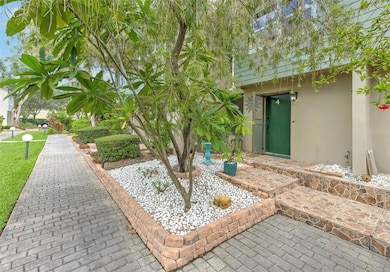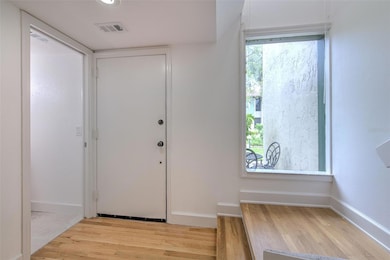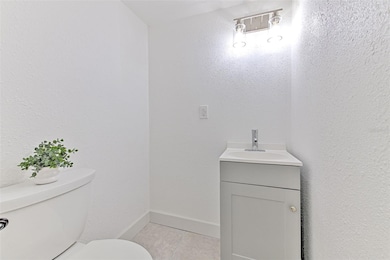
1028 Apollo Beach Blvd Unit 4 Apollo Beach, FL 33572
Estimated payment $2,061/month
Highlights
- Property Fronts a Bay or Harbor
- Clubhouse
- Community Pool
- Open Floorplan
- Stone Countertops
- Balcony
About This Home
One or more photo(s) has been virtually staged. Welcome to this beautifully renovated condo in the waterfront community of Anchor Point, where you can keep your boat on their available boat slips and sail down the Tampa Bay! Updates include brand-new plumbing, windows, kitchen, bathrooms, paint, light fixtures, ceilings, carpet, and more. As you enter the home, you are greeted by a proper foyer and a downstairs half bathroom, convenient for guests. The spacious kitchen boasts an impressive waterfall countertop and bright cabinets, overlooking the large open-concept great room. The screened-in back patio is the perfect spot to enjoy your morning coffee and provides easy access to the community pool. Upstairs, the primary bedroom offers a screened-in balcony as well as a modern en-suite bathroom with a walk-in shower. The upstairs secondary bedroom features abundant natural lighting and the upstairs full hallway bathroom includes a tub for convenience. The laundry closet is located in the upstairs hallway and has washer and dryer connections. This charming waterfront community offers access to the Tampa Bay, boat slips, meandering sidewalks, a community pool, a clubhouse, and abundant guest parking. Located just 0.4 miles from Circles Waterfront Restaurant, 1.6 miles from Apollo Beach Nature Preserve, and 1.8 miles from Apollo Beach Park, this home offers proximity to the area's best spots.
Listing Agent
FUTURE HOME REALTY INC Brokerage Phone: 813-855-4982 License #3308338 Listed on: 08/29/2024

Co-Listing Agent
FUTURE HOME REALTY INC Brokerage Phone: 813-855-4982 License #3573839
Property Details
Home Type
- Condominium
Est. Annual Taxes
- $2,897
Year Built
- Built in 1977
Lot Details
- Property Fronts a Bay or Harbor
- Southwest Facing Home
HOA Fees
- $717 Monthly HOA Fees
Home Design
- Entry on the 1st floor
- Block Foundation
- Built-Up Roof
- Block Exterior
- Stucco
Interior Spaces
- 1,296 Sq Ft Home
- 2-Story Property
- Open Floorplan
- Ceiling Fan
- Sliding Doors
- Living Room
Kitchen
- Range
- Microwave
- Dishwasher
- Stone Countertops
Flooring
- Carpet
- Tile
- Vinyl
Bedrooms and Bathrooms
- 2 Bedrooms
- Primary Bedroom Upstairs
- En-Suite Bathroom
- Single Vanity
- Private Water Closet
- Bathtub with Shower
- Shower Only
Laundry
- Laundry on upper level
- Washer and Electric Dryer Hookup
Parking
- Guest Parking
- Assigned Parking
Outdoor Features
- Access to Bay or Harbor
- First Come-First Served Dock
- Balcony
- Exterior Lighting
- Outdoor Storage
Utilities
- Central Heating and Cooling System
- Vented Exhaust Fan
- Thermostat
- Electric Water Heater
- High Speed Internet
- Cable TV Available
Listing and Financial Details
- Visit Down Payment Resource Website
- Legal Lot and Block 4 / B
- Assessor Parcel Number U-20-31-19-1TH-B00000-00004.0
Community Details
Overview
- Association fees include pool, escrow reserves fund, insurance, maintenance structure, ground maintenance, management, recreational facilities, trash
- $100 Other Monthly Fees
- Ken Perrault With Unique Property Services Association, Phone Number (813) 879-1139
- Anchor Point A Condo Subdivision
Amenities
- Clubhouse
Recreation
- Community Pool
Pet Policy
- Pets up to 25 lbs
- Pet Size Limit
- 2 Pets Allowed
- Dogs and Cats Allowed
Matterport 3D Tour
Floorplans
Map
Home Values in the Area
Average Home Value in this Area
Tax History
| Year | Tax Paid | Tax Assessment Tax Assessment Total Assessment is a certain percentage of the fair market value that is determined by local assessors to be the total taxable value of land and additions on the property. | Land | Improvement |
|---|---|---|---|---|
| 2024 | $3,108 | $200,335 | $100 | $200,235 |
| 2023 | $2,897 | $193,157 | $100 | $193,057 |
| 2022 | $2,634 | $172,026 | $100 | $171,926 |
| 2021 | $2,301 | $129,844 | $100 | $129,744 |
| 2020 | $2,197 | $121,484 | $100 | $121,384 |
| 2019 | $1,997 | $105,715 | $100 | $105,615 |
| 2018 | $1,898 | $104,153 | $0 | $0 |
| 2017 | $1,738 | $92,816 | $0 | $0 |
| 2016 | $1,564 | $77,886 | $0 | $0 |
| 2015 | $1,507 | $71,727 | $0 | $0 |
| 2014 | $1,360 | $65,206 | $0 | $0 |
| 2013 | -- | $59,278 | $0 | $0 |
Property History
| Date | Event | Price | List to Sale | Price per Sq Ft |
|---|---|---|---|---|
| 10/22/2025 10/22/25 | Price Changed | $209,999 | -2.3% | $162 / Sq Ft |
| 08/28/2025 08/28/25 | For Sale | $214,999 | 0.0% | $166 / Sq Ft |
| 08/24/2025 08/24/25 | Pending | -- | -- | -- |
| 08/22/2025 08/22/25 | Price Changed | $214,999 | -0.9% | $166 / Sq Ft |
| 05/07/2025 05/07/25 | Price Changed | $217,000 | -13.2% | $167 / Sq Ft |
| 04/16/2025 04/16/25 | Price Changed | $249,900 | -7.4% | $193 / Sq Ft |
| 02/21/2025 02/21/25 | Price Changed | $269,900 | -8.8% | $208 / Sq Ft |
| 09/16/2024 09/16/24 | Price Changed | $296,000 | -4.2% | $228 / Sq Ft |
| 08/29/2024 08/29/24 | For Sale | $309,000 | -- | $238 / Sq Ft |
Purchase History
| Date | Type | Sale Price | Title Company |
|---|---|---|---|
| Warranty Deed | $222,200 | Optimal Title | |
| Warranty Deed | $206,200 | Optimal Title | |
| Warranty Deed | $90,000 | Genesis Title Company Llc | |
| Interfamily Deed Transfer | -- | None Available | |
| Warranty Deed | $167,300 | Best Ever Title Services Llc | |
| Warranty Deed | $115,000 | First American Title Ins Co |
Mortgage History
| Date | Status | Loan Amount | Loan Type |
|---|---|---|---|
| Closed | $225,000 | Construction |
About the Listing Agent

MCL Group is a team of Realtors at Future Home Realty.
*Over a decade of experience in the Tampa Bay and Pinellas area with more than 300 successful transactions
*Team member Rebeca McLaughlin habla Español
*Over 160 online 5-star reviews
*Team member Rebeca McLaughlin has a Masters degree in education.
*Ronnie and Rebeca are both real estate investors
*MCL Group's niche is taking the hassle out of real estate for empty nesters and their first-time home buyer
Ronnie's Other Listings
Source: Stellar MLS
MLS Number: T3551844
APN: U-20-31-19-1TH-B00000-00004.0
- 1028 Apollo Beach Blvd Unit 203
- 1028 Apollo Beach Blvd Unit 8
- 1028 Apollo Beach Blvd Unit 103
- 1028 Apollo Beach Blvd Unit 2
- 1028 Apollo Beach Blvd Unit 11
- 1028 Apollo Beach Blvd Unit 114
- 1000 Apollo Beach Blvd Unit 204
- 1021 Apollo Beach Blvd Unit 6
- 1013 Apollo Beach Blvd Unit 202
- 6504 Abaco Dr Unit 101
- 6315 Sunset Bay Cir
- 6428 Sunset Bay Cir
- 1015 Spindle Palm Way
- 6321 Balboa Ln
- 6322 Balboa Ln
- 1004 Sago Palm Way
- 1022 Bellasol Way Unit 5302
- 769 Kingston Ct
- 777 Gran Kaymen Way
- 775 Gran Kaymen Way
- 1028 Apollo Beach Blvd Unit 17
- 1028 Apollo Beach Blvd Unit 311
- 1008 Apollo Beach Blvd Unit 210
- 960 Apollo Beach Blvd Unit 102
- 1025 Apollo Beach Blvd Unit B
- 1029 Apollo Beach Blvd Unit 5
- 6414 Sunset Bay Cir
- 1033 Apollo Beach Blvd Unit E
- 1037 Apollo Beach Blvd Unit D
- 1041 Apollo Beach Blvd Unit F
- 1030 Bellasol Way Unit 201
- 773 Gran Kaymen Way
- 771 Gran Kaymen Way
- 1014 Silver Palm Way
- 917 Apollo Beach Blvd
- 738 Flamingo Dr
- 6310 Cocoa Ln
- 662 Yardarm Dr
- 705 Spanish Main Dr
- 6418 Margarita Shores Ln





