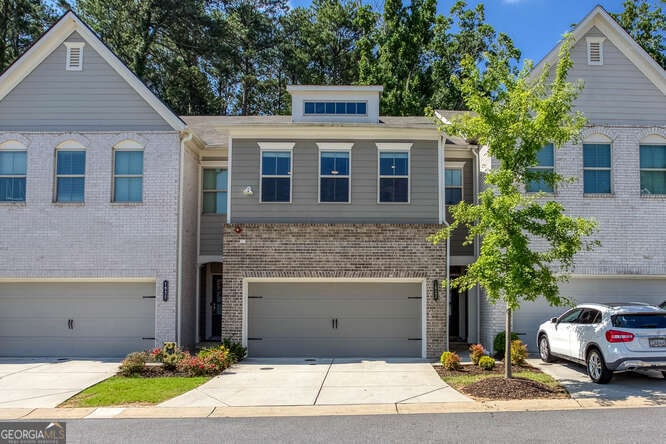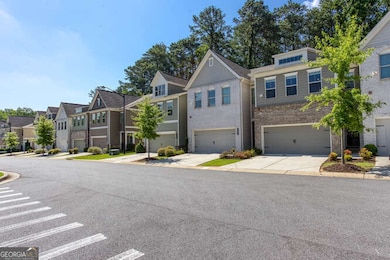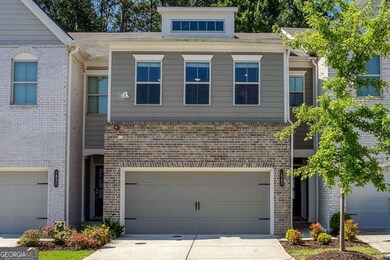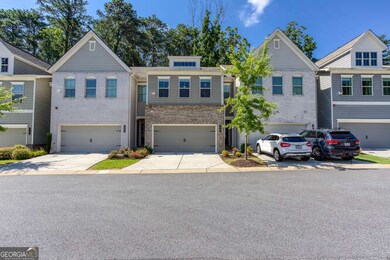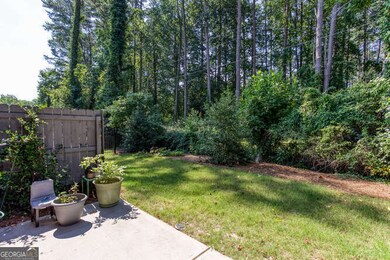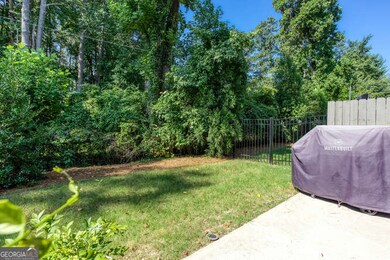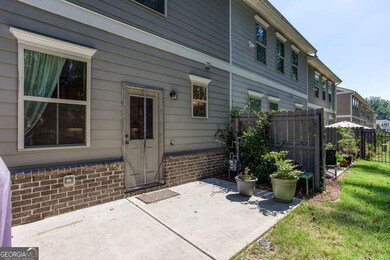1028 Broadview Dr Marietta, GA 30062
Eastern Marietta NeighborhoodEstimated payment $2,689/month
Highlights
- Contemporary Architecture
- Wood Flooring
- L-Shaped Dining Room
- Marietta High School Rated A-
- Loft
- Solid Surface Countertops
About This Home
Welcome to this one-of-a-kind 3-bedroom townhome with loft in the highly sought-after Parkside East community, Cobb County. Perfectly positioned near Marietta Square, The Battery Atlanta, and major commuter routes, this home offers not only comfort and style but also access to top-rated schools and everyday conveniences within minutes. Tucked away at the back of the community with no rear neighbors, this townhome provides privacy and tranquility while keeping you close to shopping, dining, and entertainment. Inside, you'll love the open-concept layout, chef's kitchen with double ovens, quartz countertops, and custom cabinetry, and the upstairs loft space perfect for a home office, gym, or playroom. The spacious primary suite offers room for a king bed plus a sitting area, and the custom California Closet makes organization effortless. Smart-home upgrades-including Nest thermostats, app-enabled garage, and in-ceiling speakers-add convenience to your everyday life. Parkside East residents enjoy community features like a dog park, fire pit, and natural reserve-perfect for both active living and relaxation. All this, combined with unbeatable location and schools, makes this townhome a rare gem. Schedule your showing today and experience where modern living, top schools, and ultimate convenience meet.
Townhouse Details
Home Type
- Townhome
Est. Annual Taxes
- $1,084
Year Built
- Built in 2021
Lot Details
- 1,307 Sq Ft Lot
- Two or More Common Walls
HOA Fees
- $227 Monthly HOA Fees
Home Design
- Contemporary Architecture
- Brick Exterior Construction
- Slab Foundation
- Composition Roof
- Vinyl Siding
Interior Spaces
- 2,175 Sq Ft Home
- 2-Story Property
- Double Pane Windows
- Entrance Foyer
- L-Shaped Dining Room
- Loft
- Pull Down Stairs to Attic
- Home Security System
Kitchen
- Breakfast Bar
- Walk-In Pantry
- Oven or Range
- Dishwasher
- Stainless Steel Appliances
- Kitchen Island
- Solid Surface Countertops
- Disposal
Flooring
- Wood
- Carpet
Bedrooms and Bathrooms
- 3 Bedrooms
- Walk-In Closet
- Double Vanity
- Low Flow Plumbing Fixtures
- Bathtub Includes Tile Surround
- Separate Shower
Laundry
- Laundry Room
- Laundry on upper level
Parking
- 2 Car Garage
- Parking Accessed On Kitchen Level
- Garage Door Opener
Outdoor Features
- Patio
Location
- Property is near schools
- Property is near shops
Schools
- Sawyer Road Elementary School
- Marietta Middle School
- Marietta High School
Utilities
- Forced Air Zoned Heating and Cooling System
- Heat Pump System
- Gas Water Heater
- High Speed Internet
- Cable TV Available
Listing and Financial Details
- Tax Lot 24
Community Details
Overview
- $640 Initiation Fee
- Association fees include insurance, maintenance exterior, ground maintenance, pest control, trash
- Parkside East Subdivision
Recreation
- Park
Security
- Carbon Monoxide Detectors
- Fire and Smoke Detector
- Fire Sprinkler System
Map
Home Values in the Area
Average Home Value in this Area
Tax History
| Year | Tax Paid | Tax Assessment Tax Assessment Total Assessment is a certain percentage of the fair market value that is determined by local assessors to be the total taxable value of land and additions on the property. | Land | Improvement |
|---|---|---|---|---|
| 2025 | $1,084 | $174,484 | $40,000 | $134,484 |
| 2024 | $1,084 | $174,484 | $40,000 | $134,484 |
| 2023 | $932 | $138,160 | $35,600 | $102,560 |
| 2022 | $1,169 | $138,160 | $35,600 | $102,560 |
| 2021 | $309 | $36,000 | $36,000 | $0 |
| 2020 | $309 | $36,000 | $36,000 | $0 |
Property History
| Date | Event | Price | List to Sale | Price per Sq Ft | Prior Sale |
|---|---|---|---|---|---|
| 10/28/2025 10/28/25 | For Sale | $450,000 | +30.3% | $207 / Sq Ft | |
| 05/10/2021 05/10/21 | Sold | $345,404 | +2.6% | $170 / Sq Ft | View Prior Sale |
| 11/24/2020 11/24/20 | Pending | -- | -- | -- | |
| 11/24/2020 11/24/20 | For Sale | $336,800 | -- | $166 / Sq Ft |
Purchase History
| Date | Type | Sale Price | Title Company |
|---|---|---|---|
| Quit Claim Deed | -- | None Available | |
| Limited Warranty Deed | $345,500 | None Available |
Mortgage History
| Date | Status | Loan Amount | Loan Type |
|---|---|---|---|
| Open | $320,404 | New Conventional |
Source: Georgia MLS
MLS Number: 10633590
APN: 16-0923-0-062-0
- 1290 Crown Terrace
- 1083 Soaring Way
- 1136 Commons Ln
- 1608 Willie Dr
- 1463 Evanston Ln
- 1752 Chanson Place NE
- 661 Coventry Township Ln
- 800 Allgood Rd
- 1654 Cedar Bluff Way
- 937 Edgewater Cir
- 697 Tom Read Dr
- 667 Mitchell Dr
- 764 Mary Ln
- 1650 Barnes Mill Rd
- 1927 Addison Rd NE
- 1747 Wingard Dr
- 809 Oak Trail Dr
- 1502 Oakmoor Place
- 531 Gresham Park Dr Unit C
- 531 Gresham Park Dr Unit A
