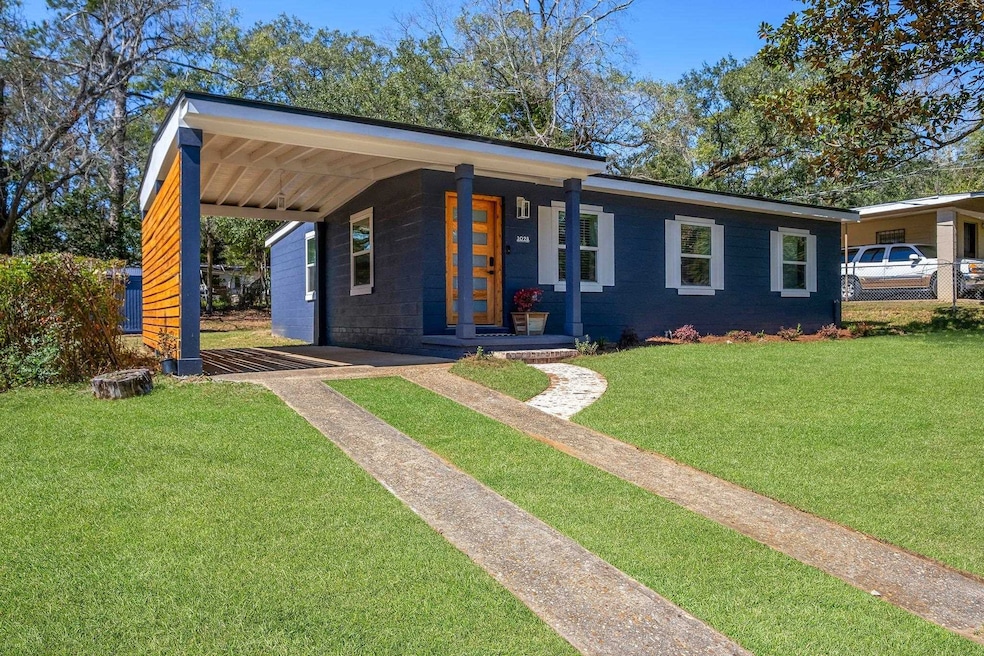1028 Calloway St Tallahassee, FL 32304
Griffin Heights Neighborhood
3
Beds
1
Bath
900
Sq Ft
1956
Built
Highlights
- Traditional Architecture
- Utility Room
- 1-Story Property
- Central Heating and Cooling System
- Vinyl Flooring
About This Home
Completely renovated and fully furnished 3/1 in close proximity to colleges, downtown and midtown! This home is turnkey with all furnishings, home essentials and utilites included!! No detail was spared in the renovation of this 1950's bungalow. There is a single car carport as well as driveway parking, a large yard and indoor laundry. Rental history, income verification and background check required. This one won't last long!
Home Details
Home Type
- Single Family
Est. Annual Taxes
- $1,522
Year Built
- Built in 1956
Parking
- 1 Carport Space
Home Design
- Traditional Architecture
Interior Spaces
- 900 Sq Ft Home
- 1-Story Property
- Utility Room
- Washer
- Vinyl Flooring
- Fire and Smoke Detector
Kitchen
- Range
- Microwave
- Ice Maker
Bedrooms and Bathrooms
- 3 Bedrooms
- 1 Full Bathroom
Schools
- Riley Elementary School
- Griffin Middle School
- Godby High School
Utilities
- Central Heating and Cooling System
Listing and Financial Details
- Security Deposit $1,500
- Rent includes all utilities
- Legal Lot and Block 11 / S
- Assessor Parcel Number 12073-21-26-35- S-011-0
Community Details
Overview
- Association fees include maintenance structure, sewer, trash, water
- Griffin College Heights Subdivision
Pet Policy
- Breed Restrictions
Map
Source: Capital Area Technology & REALTOR® Services (Tallahassee Board of REALTORS®)
MLS Number: 390242
APN: 21-26-35-00S-011.0
Nearby Homes
- 1115 Joe Louis St
- 1015 Richmond St
- 1423 Calloway St
- 1607 Alabama St
- 1317 Idaho St
- 1103 Greentree Ct Unit F
- 739 California St
- 733 California St Unit 733 - 739
- 733 California St
- 1100 Greentree Ct Unit E
- 1100 Greentree Ct Unit C
- 907 Buena Vista Dr
- 755 Gold Nugget Trail
- 909 Buena Vista Dr
- 1115 N Woodward Ave
- 2020 Continental Ave Unit 222
- 2020 Continental Ave Unit 140
- 2020 Continental Ave Unit 232
- 2020 Continental Ave Unit 111
- 1214 High Rd
- 1015 Joe Louis St
- 1416 Charlotte St Unit B
- 1427 Charlotte St Unit C
- 1343 Charlotte St
- 813 California St Unit 3
- 800 Basin St
- 1312 Nylic St Unit C
- 1329 Nylic St
- 1329 Nylic St Unit 1B1
- 1340 Hancock St Unit C
- 1340 Hancock St Unit B
- 1340 Hancock St Unit A
- 827 Richmond St Unit C, D, H
- 873 Campus Cir Unit 2
- 786 Arkansas St
- 1525 W Tennessee St Unit 307
- 1600 W Call St
- 1704 W Call St
- 1000 High Rd
- 1327 High Rd







