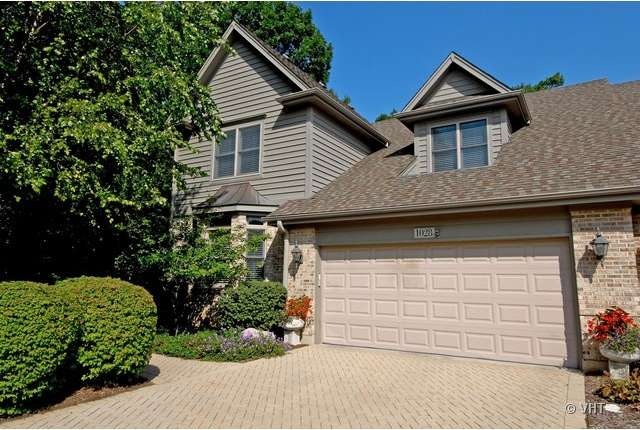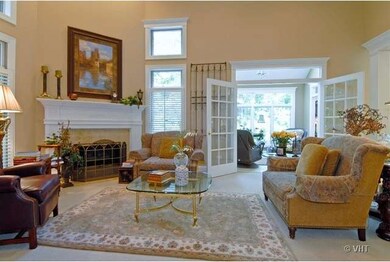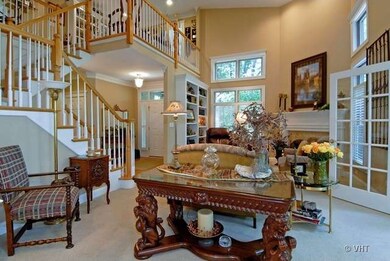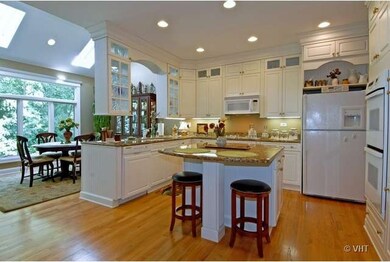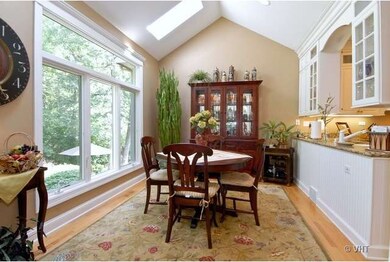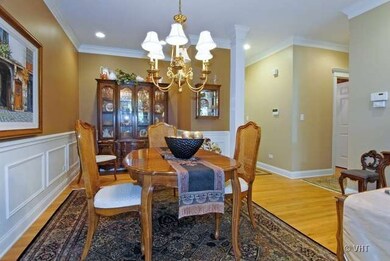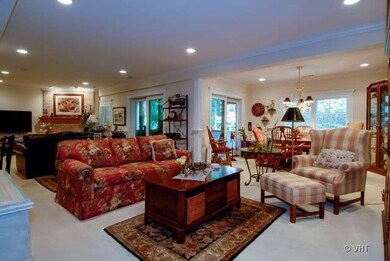
1028 Crestwood Cir Saint Charles, IL 60175
Ferguson Creek NeighborhoodHighlights
- Home Theater
- Landscaped Professionally
- Property is near a forest
- Wild Rose Elementary School Rated A
- Deck
- Wooded Lot
About This Home
As of September 2018Incredibly decorated, spacious, open floor plan townhome. This tranquil setting invites its new owner to enjoy the beautifully landscaped, private wooded lot, nestled along LeRoy Oakes Forest Preserve. Walkout basement with screened porch. Impeccably clean with so many upgrades throughout home. Elegant, custom floor plan with first floor master. Plantation shutters throughout. Two fireplaces. Excellent location.
Last Agent to Sell the Property
Coldwell Banker Realty License #471019957 Listed on: 03/20/2014

Townhouse Details
Home Type
- Townhome
Est. Annual Taxes
- $12,406
Year Built
- 2002
Lot Details
- End Unit
- Landscaped Professionally
- Wooded Lot
HOA Fees
- $240 per month
Parking
- Attached Garage
- Garage Transmitter
- Garage Door Opener
- Brick Driveway
- Parking Included in Price
- Garage Is Owned
Home Design
- Brick Exterior Construction
- Slab Foundation
- Asphalt Shingled Roof
- Cedar
Interior Spaces
- Vaulted Ceiling
- Skylights
- Gas Log Fireplace
- Great Room
- Home Theater
- Loft
- Sun or Florida Room
- Screened Porch
- Wood Flooring
Kitchen
- Breakfast Bar
- Double Oven
- Microwave
- Dishwasher
- Kitchen Island
- Disposal
Bedrooms and Bathrooms
- Main Floor Bedroom
- Primary Bathroom is a Full Bathroom
- Bathroom on Main Level
Laundry
- Dryer
- Washer
Finished Basement
- Exterior Basement Entry
- Finished Basement Bathroom
Home Security
Utilities
- Forced Air Heating and Cooling System
- Heating System Uses Gas
Additional Features
- Deck
- Property is near a forest
Community Details
Pet Policy
- Pets Allowed
Security
- Storm Screens
Ownership History
Purchase Details
Home Financials for this Owner
Home Financials are based on the most recent Mortgage that was taken out on this home.Purchase Details
Home Financials for this Owner
Home Financials are based on the most recent Mortgage that was taken out on this home.Purchase Details
Home Financials for this Owner
Home Financials are based on the most recent Mortgage that was taken out on this home.Purchase Details
Purchase Details
Home Financials for this Owner
Home Financials are based on the most recent Mortgage that was taken out on this home.Purchase Details
Similar Homes in Saint Charles, IL
Home Values in the Area
Average Home Value in this Area
Purchase History
| Date | Type | Sale Price | Title Company |
|---|---|---|---|
| Trustee Deed | $455,000 | Baird & Warner Title Svcs In | |
| Interfamily Deed Transfer | -- | Baird & Warner Title Svcs In | |
| Warranty Deed | $750,000 | Chicago Title Insurance Co | |
| Trustee Deed | -- | First American Title | |
| Interfamily Deed Transfer | -- | None Available | |
| Warranty Deed | $639,000 | Chicago Title Insurance Co | |
| Corporate Deed | $409,500 | Chicago Title Insurance Co |
Mortgage History
| Date | Status | Loan Amount | Loan Type |
|---|---|---|---|
| Previous Owner | $200,000 | Adjustable Rate Mortgage/ARM | |
| Previous Owner | $320,000 | New Conventional | |
| Previous Owner | $169,000 | Credit Line Revolving | |
| Previous Owner | $230,000 | Unknown | |
| Previous Owner | $210,000 | Unknown | |
| Previous Owner | $413,890 | Credit Line Revolving | |
| Previous Owner | $61,000 | Unknown | |
| Previous Owner | $468,000 | Purchase Money Mortgage |
Property History
| Date | Event | Price | Change | Sq Ft Price |
|---|---|---|---|---|
| 09/06/2018 09/06/18 | Sold | $455,000 | -7.1% | $162 / Sq Ft |
| 06/10/2018 06/10/18 | Pending | -- | -- | -- |
| 05/01/2018 05/01/18 | For Sale | $490,000 | 0.0% | $175 / Sq Ft |
| 01/19/2017 01/19/17 | Rented | $2,800 | 0.0% | -- |
| 12/27/2016 12/27/16 | For Rent | $2,800 | 0.0% | -- |
| 12/19/2016 12/19/16 | Off Market | $2,800 | -- | -- |
| 12/16/2016 12/16/16 | For Rent | $2,800 | 0.0% | -- |
| 07/21/2014 07/21/14 | Sold | $500,000 | -9.1% | $178 / Sq Ft |
| 06/01/2014 06/01/14 | Pending | -- | -- | -- |
| 03/20/2014 03/20/14 | For Sale | $549,900 | -- | $196 / Sq Ft |
Tax History Compared to Growth
Tax History
| Year | Tax Paid | Tax Assessment Tax Assessment Total Assessment is a certain percentage of the fair market value that is determined by local assessors to be the total taxable value of land and additions on the property. | Land | Improvement |
|---|---|---|---|---|
| 2024 | $12,406 | $175,130 | $29,792 | $145,338 |
| 2023 | $11,837 | $156,744 | $26,664 | $130,080 |
| 2022 | $11,993 | $155,377 | $28,037 | $127,340 |
| 2021 | $11,525 | $148,105 | $26,725 | $121,380 |
| 2020 | $11,404 | $145,344 | $26,227 | $119,117 |
| 2019 | $11,058 | $141,697 | $25,708 | $115,989 |
| 2018 | $12,230 | $149,135 | $26,032 | $123,103 |
| 2017 | $12,345 | $159,965 | $25,143 | $134,822 |
| 2016 | $12,951 | $154,347 | $24,260 | $130,087 |
| 2015 | -- | $149,145 | $23,998 | $125,147 |
| 2014 | -- | $144,845 | $23,998 | $120,847 |
| 2013 | -- | $153,478 | $24,238 | $129,240 |
Agents Affiliated with this Home
-

Seller's Agent in 2018
Anne Gavanes
Baird Warner
(630) 779-0565
48 Total Sales
-
S
Seller Co-Listing Agent in 2018
Sue Stalzer
Baird Warner
(248) 390-6044
58 Total Sales
-

Buyer's Agent in 2018
Alex Rullo
RE/MAX
(630) 330-7570
6 in this area
379 Total Sales
-

Seller's Agent in 2014
Kelly Schmidt
Coldwell Banker Realty
(630) 338-2049
2 in this area
319 Total Sales
Map
Source: Midwest Real Estate Data (MRED)
MLS Number: MRD08563446
APN: 09-29-229-068
- 3N802 Bittersweet Rd
- 2007 Thornwood Cir
- 805 Thornwood Dr Unit 3
- 4N220 Thornly Rd
- 36W525 Wild Rose Rd
- 340 Hamilton Rd
- 284 Remington Dr
- 325 Kennedy Dr
- 257 Kennedy Dr
- 270 Birch Ln
- 237 Kennedy Dr
- 289 Birch Ln
- 190 Birch Ln
- 1224 Dean St
- 3122 W Main St
- 3006 Renard Ln
- 203 Auburn Ct Unit 1
- 3N697 State Route 31
- 3518 Matisse Dr
- 940 W Main St
