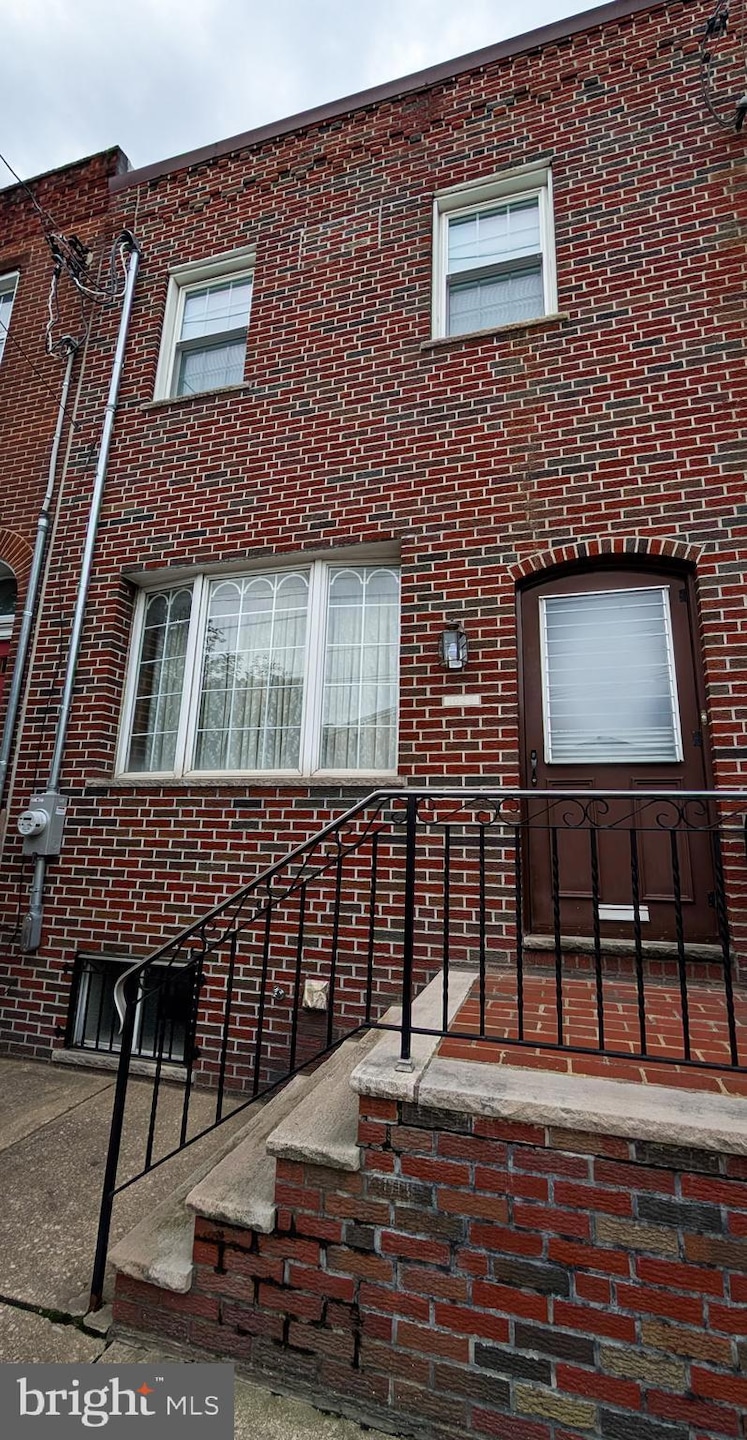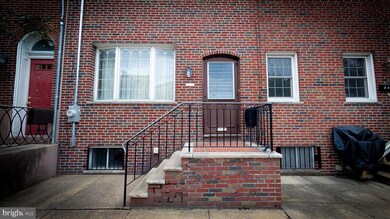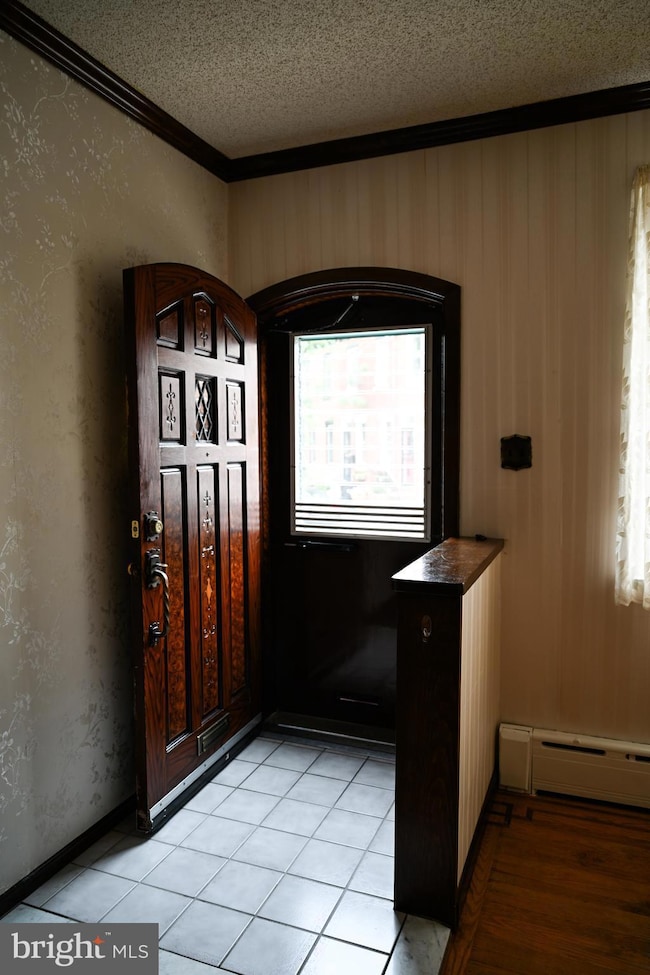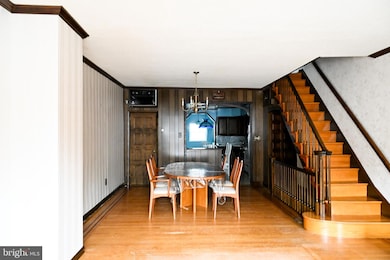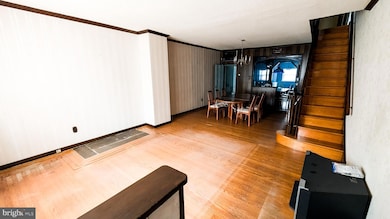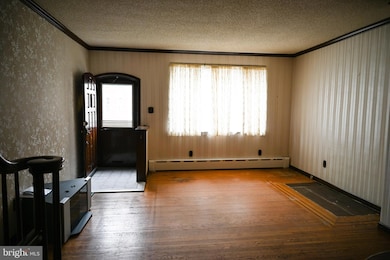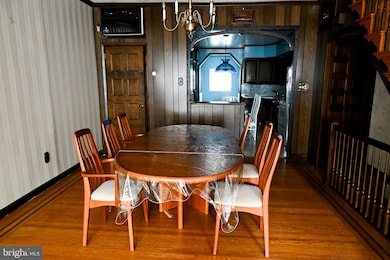
1028 Dickinson St Philadelphia, PA 19147
Passyunk Square NeighborhoodEstimated payment $2,397/month
Highlights
- Straight Thru Architecture
- Eat-In Kitchen
- Bathtub with Shower
- No HOA
- Crown Molding
- 3-minute walk to Columbus Square Park
About This Home
This meticulously maintained Passyunk Square GEM is waiting for its new owner to enjoy this home..... it was the pride and joy of the same family for over 50 years! It’s everything you need for city living!! And it’s in the Fanny-Coppin Jackson School District! The handsome brick facade and curb appeal are first to welcome you. Step inside and be impressed by the size, depth, high ceilings and space! Hardwood floors on first floor and crown molding accents the ceiling adding to the character of this beauty with a lovely oak wooden staircase. Tons of natural light enhances the living space that flows nicely into the dining area; there’s a convenient half bath in the corner adding to its functionality. The eat in kitchen is equipped with range, refrigerator, plenty of extra deep cabinets and counter tops...space for you to enjoy culinary dishes with family and friends. There’s a unique bonus area beyond the kitchen to accommodate your own office, creative culinary corner, activity area or add a custom door for a private retreat area! A nice sized yard has inviting space for entertaining or plant a container garden or simply relax with your favorite beverage. The upstairs boasts 3 generous sized rooms with closets, plywood floors awaiting your personal touch, a full retro style bath and hallway closet complete this level. The primary bedroom features built in mirrored closets; the rear bedroom even has an extra closet for storage! Venturing back downstairs to the full, clean basement. there’s yet another closet at the top of the stairs with another storage closet below. The full basement houses the mechanicals and plenty of storage space with washer/dryer/utility tub. There’s bonus closets in the rear of the basement for more storage. So much space offering plenty of possibilities... gym, office, play area, or even a bar/entertainment center....just add your personal touches to make this your dream home! Good bones with fabulous potential!! The vibrant East Passyunk square is at your doorstep!!! You are seconds away from the Pope on East Passyunk, B2 Cafe, Essen coffee/bakery, Milk Jawn, Rival Bros Coffee, River Twice, Urban Jungle, Bark Shop, Triangle Tavern, Manatawny Still Works, Stateside, Cantina...Even the new Superette and all the eclectic shops, restaurants, boutiques and The popular Singing Fountain! Across the street from the Acme supermarket, 24 hr CVS, and post office! Close to Columbus Square playground and dog park. The historic Italian Market is a five minute walk along with Capitola playground. Close to Septa bus routes and Broad street subway. I-95, Schuylkill Expressway, Live Casino, sports complex, center city, Philly Airport and Amtrak all close by. Walk or bike anywhere! You don’t even need a car! Jefferson University Hospital, Wills Eye, and Pennsylvania Hospital are easily accessible by public transportation or walking. COME TAKE A LOOK!! Move in just in time for Summer!! HOME SELLING IN AS IS CONDITION. Inspection can be done for informational purposes only.
More photos will be posted soon.
Townhouse Details
Home Type
- Townhome
Est. Annual Taxes
- $2,183
Year Built
- Built in 1924
Lot Details
- 869 Sq Ft Lot
- Lot Dimensions are 16.00 x 54.00
Parking
- On-Street Parking
Home Design
- Straight Thru Architecture
- Brick Foundation
- Masonry
Interior Spaces
- 1,216 Sq Ft Home
- Property has 2 Levels
- Crown Molding
- Combination Dining and Living Room
Kitchen
- Eat-In Kitchen
- Gas Oven or Range
Bedrooms and Bathrooms
- 3 Bedrooms
- Bathtub with Shower
Laundry
- Dryer
- Washer
Basement
- Basement Fills Entire Space Under The House
- Laundry in Basement
Schools
- Eliza B. Kirkbride Elementary School
- S Philadelphia High School
Utilities
- Cooling System Mounted In Outer Wall Opening
- Window Unit Cooling System
- Hot Water Baseboard Heater
- 200+ Amp Service
- Natural Gas Water Heater
- Municipal Trash
- Cable TV Available
Listing and Financial Details
- Tax Lot 133
- Assessor Parcel Number 012438900
Community Details
Overview
- No Home Owners Association
- Passyunk Square Subdivision
Pet Policy
- Pets Allowed
Map
Home Values in the Area
Average Home Value in this Area
Tax History
| Year | Tax Paid | Tax Assessment Tax Assessment Total Assessment is a certain percentage of the fair market value that is determined by local assessors to be the total taxable value of land and additions on the property. | Land | Improvement |
|---|---|---|---|---|
| 2025 | $2,184 | $362,500 | $72,500 | $290,000 |
| 2024 | $2,184 | $362,500 | $72,500 | $290,000 |
| 2023 | $2,184 | $323,100 | $64,620 | $258,480 |
| 2022 | $2,184 | $156,000 | $64,620 | $91,380 |
| 2021 | $2,184 | $0 | $0 | $0 |
| 2020 | $2,184 | $0 | $0 | $0 |
| 2019 | $2,184 | $0 | $0 | $0 |
| 2018 | $2,184 | $0 | $0 | $0 |
| 2017 | $2,184 | $0 | $0 | $0 |
| 2016 | $2,184 | $0 | $0 | $0 |
| 2015 | $2,090 | $0 | $0 | $0 |
| 2014 | -- | $238,500 | $16,864 | $221,636 |
| 2012 | -- | $16,640 | $2,183 | $14,457 |
Property History
| Date | Event | Price | Change | Sq Ft Price |
|---|---|---|---|---|
| 07/16/2025 07/16/25 | Pending | -- | -- | -- |
| 07/14/2025 07/14/25 | For Sale | $399,900 | -- | $329 / Sq Ft |
Purchase History
| Date | Type | Sale Price | Title Company |
|---|---|---|---|
| Interfamily Deed Transfer | -- | -- | |
| Deed | -- | -- |
Similar Homes in Philadelphia, PA
Source: Bright MLS
MLS Number: PAPH2514930
APN: 012438900
- 1518 E Passyunk Ave
- 1011 Dickinson St
- 1015 Greenwich St
- 1010 Cross St
- 1412 S 12th St
- 1201 Dickinson St
- 1602 E Passyunk Ave
- 1143 Tasker St
- 1213 Wilder St
- 1519 S Iseminger St
- 1622 E Passyunk Ave
- 1220 Reed St
- 1010 Fernon St
- 1344 E Passyunk Ave
- 1416 S 9th St
- 908 Reed St
- 1521 S 13th St
- 1031 Morris St
- 1309 S 10th St
- 1401 S 13th St
