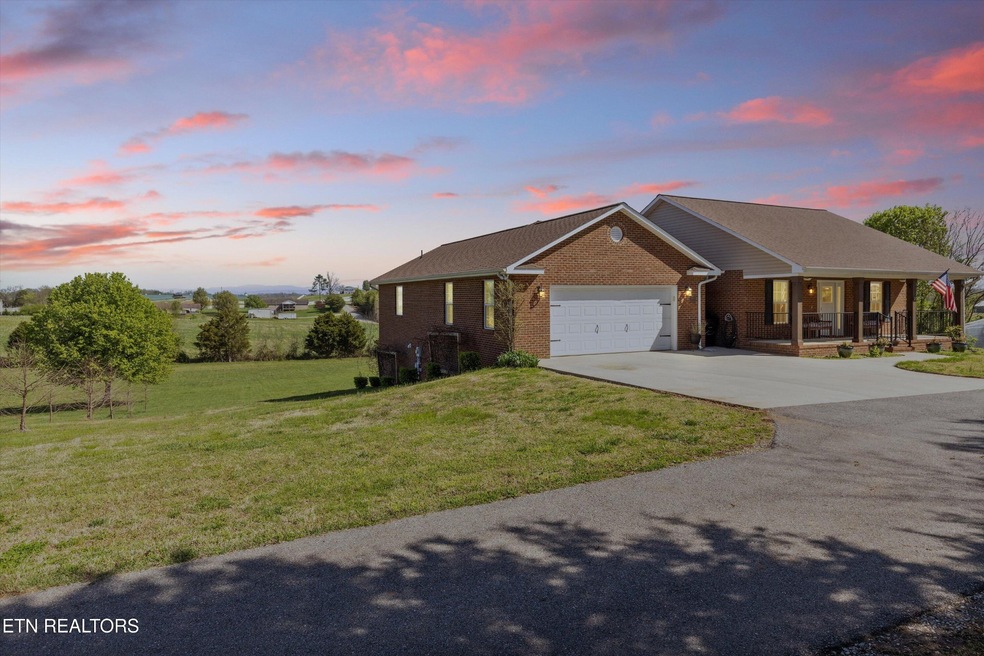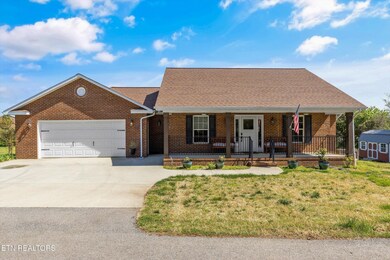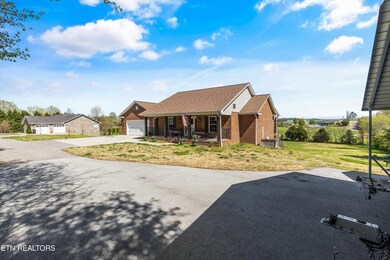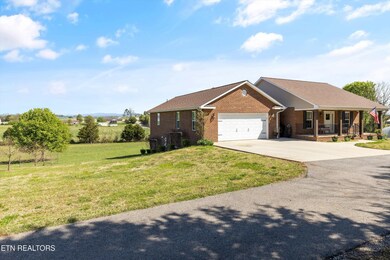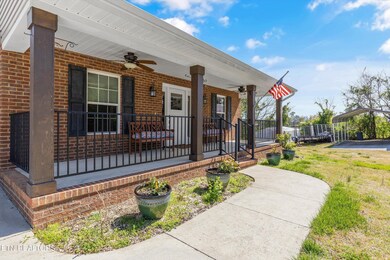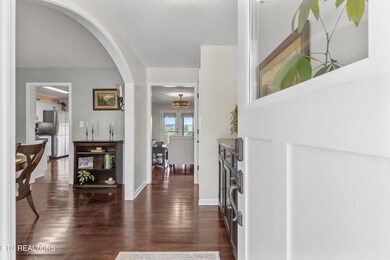1028 Disco Loop Rd Friendsville, TN 37737
Highlights
- Mountain View
- Contemporary Architecture
- 1 Fireplace
- Deck
- Wood Flooring
- Separate Formal Living Room
About This Home
As of May 2025Elegant Country Living in East Tennessee!
Discover your dream home nestled in the heart of East Tennessee, where country living meets modern luxury. This stunning all-brick home offers unparalleled privacy at the end of a serene road, surrounded by breathtaking Smoky Mountain views, nearby horse farms, and the renowned Icon Equestrian Center.
Key Features:
•Prime Location:
- Horse enthusiasts. This property lies just 1/2 mile from Icon Equestrian Center,
- Water lovers: 3.5 miles from Whispering Cove Marina,
- Frequent fliers: This home is ideally situated 20 minutes from the airport, making your travel plans a breeze,
- Shopping, dining and entertainment: Only 20 minutes to downtown Maryville
•Expansive Space: 1.52 acres of cleared, gently sloped yard with mountain views.
•Versatile Living Areas: Lower level of the home provides a large second living area, including a kitchenette, ideal for guests or a mother-in-law suite.
•Ample Parking: 2-car garage on the upper level, an oversized 1-car garage on the lower level, and 2-carports for all of his and her toys.
•Cozy Comfort: Family room with a gas fireplace and mountain views, leading to the backyard and covered deck.
•Luxurious Primary Suite: Large primary suite with a private bath, including a walk-in shower, soaking tub, and a large walk-in closet.
•Spacious Layout: 3 bedrooms, 3 baths, with an open split floorplan on the main level and second living/family area on the lower level.
•Bonus Room: A versatile bonus room perfect for an office, guest room, or hobby space, offering additional flexibility to suit your lifestyle needs.
•Outdoor Enjoyment: Large covered front and back porches as well as a covered concrete patio leading to the backyard and fire-pit for hours of entertainment.
•Elegant Dining: Formal dining room and a charming breakfast nook.
Home Details
Home Type
- Single Family
Est. Annual Taxes
- $2,286
Year Built
- Built in 2009
Lot Details
- 1.52 Acre Lot
- Level Lot
Parking
- 3 Car Garage
- 4 Carport Spaces
- Garage Door Opener
Home Design
- Contemporary Architecture
- Brick Exterior Construction
Interior Spaces
- 2,967 Sq Ft Home
- Property has 3 Levels
- 1 Fireplace
- Separate Formal Living Room
- Breakfast Room
- Home Office
- Mountain Views
- Fire and Smoke Detector
- Washer and Electric Dryer Hookup
- Finished Basement
Kitchen
- Oven or Range
- Microwave
- Dishwasher
- Disposal
Flooring
- Wood
- Carpet
- Laminate
- Tile
Bedrooms and Bathrooms
- 3 Bedrooms
- Walk-In Closet
- 3 Full Bathrooms
Outdoor Features
- Deck
- Covered Patio or Porch
Schools
- Friendsville Elementary School
- Union Grove Middle School
- William Blount High School
Utilities
- Central Heating and Cooling System
- Septic Tank
Community Details
- Ronald & John Greene Prop Subdivision
Listing and Financial Details
- Tax Lot 1R2
- Assessor Parcel Number 043 00404 000
Matterport 3D Tour
Ownership History
Purchase Details
Home Financials for this Owner
Home Financials are based on the most recent Mortgage that was taken out on this home.Purchase Details
Home Financials for this Owner
Home Financials are based on the most recent Mortgage that was taken out on this home.Purchase Details
Purchase Details
Home Values in the Area
Average Home Value in this Area
Purchase History
| Date | Type | Sale Price | Title Company |
|---|---|---|---|
| Warranty Deed | $697,000 | Foothills Title | |
| Warranty Deed | $697,000 | Foothills Title | |
| Warranty Deed | $499,900 | -- | |
| Quit Claim Deed | -- | -- | |
| Deed | -- | -- |
Mortgage History
| Date | Status | Loan Amount | Loan Type |
|---|---|---|---|
| Open | $527,000 | New Conventional | |
| Closed | $527,000 | New Conventional |
Property History
| Date | Event | Price | List to Sale | Price per Sq Ft | Prior Sale |
|---|---|---|---|---|---|
| 05/02/2025 05/02/25 | Sold | $697,000 | 0.0% | $235 / Sq Ft | |
| 04/04/2025 04/04/25 | Pending | -- | -- | -- | |
| 04/03/2025 04/03/25 | For Sale | $697,000 | +39.4% | $235 / Sq Ft | |
| 11/10/2021 11/10/21 | Sold | $499,900 | 0.0% | $168 / Sq Ft | View Prior Sale |
| 10/22/2021 10/22/21 | Pending | -- | -- | -- | |
| 10/21/2021 10/21/21 | For Sale | $499,900 | -- | $168 / Sq Ft |
Tax History Compared to Growth
Tax History
| Year | Tax Paid | Tax Assessment Tax Assessment Total Assessment is a certain percentage of the fair market value that is determined by local assessors to be the total taxable value of land and additions on the property. | Land | Improvement |
|---|---|---|---|---|
| 2025 | $2,286 | $143,750 | $0 | $0 |
| 2024 | $2,286 | $143,750 | $20,000 | $123,750 |
| 2023 | $2,286 | $143,750 | $20,000 | $123,750 |
| 2022 | $1,484 | $60,100 | $9,000 | $51,100 |
| 2021 | $1,484 | $60,100 | $9,000 | $51,100 |
| 2020 | $1,484 | $60,100 | $9,000 | $51,100 |
| 2019 | $1,484 | $60,100 | $9,000 | $51,100 |
| 2018 | $1,384 | $56,025 | $7,400 | $48,625 |
| 2017 | $1,384 | $56,025 | $7,400 | $48,625 |
| 2016 | $1,384 | $56,025 | $7,400 | $48,625 |
| 2015 | $1,205 | $56,025 | $7,400 | $48,625 |
| 2014 | $1,414 | $56,025 | $7,400 | $48,625 |
| 2013 | $1,414 | $65,775 | $0 | $0 |
Map
Source: Realtracs
MLS Number: 3031827
APN: 043-004.04
- 1138 Disco Loop Rd
- 727 Bales Hollow Rd
- 1121 S Sequoyah Dr
- 174 Hamil Rd
- 1231 Windridge Rd
- 927 Windridge Rd
- 186 Lake Crest Dr
- 115 Lake Harbor Dr
- 155 Lake Crest Dr
- 106 S Front St
- 212 Dunlap Hollow Rd
- 117 Hardin Cemetery Ct
- 3003 Windy Ridge Point
- 219 Bletchley Park Dr
- 514 Enigma Code Way
- 0 Keaton Rd
- 20300 Beals Chapel Rd
- 448 Cave Rd
- 0 Donaldson Light Ln Unit 24957010
- 0 Donaldson Light Ln Unit 1295284
