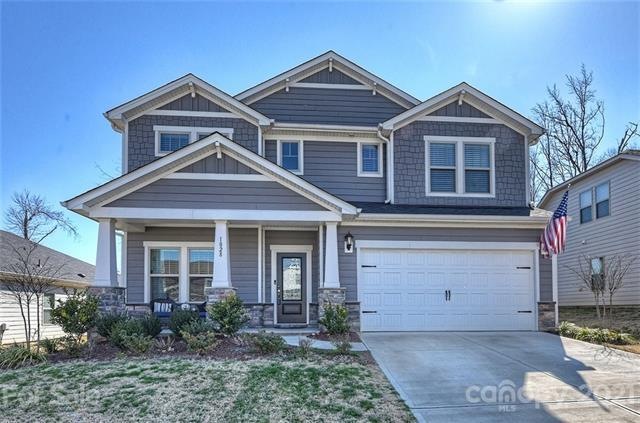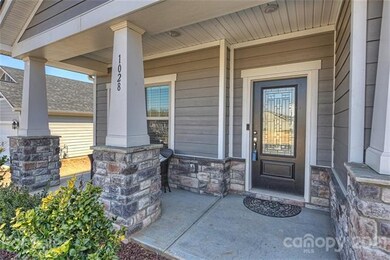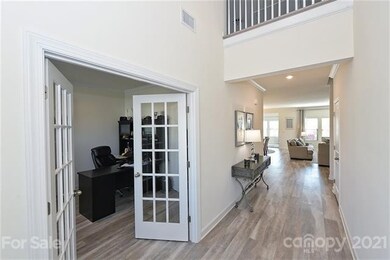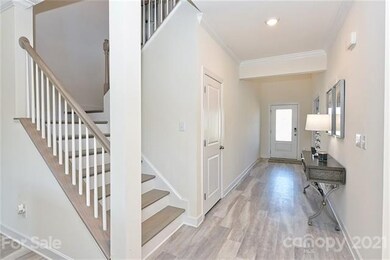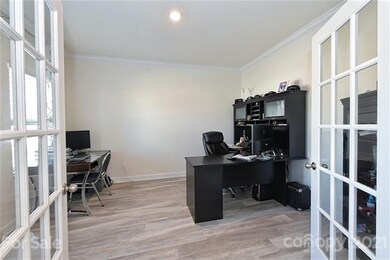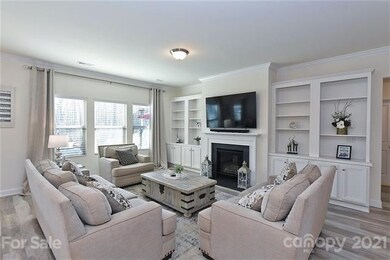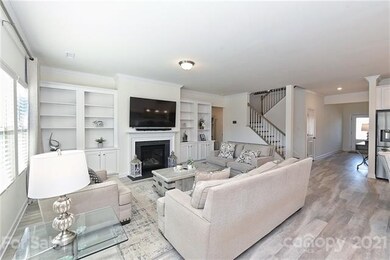
1028 Ellington Downs Way Monroe, NC 28110
Estimated Value: $721,000 - $727,664
Highlights
- Open Floorplan
- Transitional Architecture
- Attached Garage
- Wesley Chapel Elementary School Rated A
- Community Pool
- Walk-In Closet
About This Home
As of April 2021MULTIPLE OFFERS - HIGHEST AND BEST DUE BY THURSDAY, MARCH 11TH AT 1:00 PM. Stunning 2-story home in Ellington Downs recently built-in 2019 with modern finishes. This open floor plan home features a gourmet kitchen with Quartz countertops, stainless steel appliances, gas cooktop with 5 burners and vent, a breakfast bar, a glass backsplash, and a butler's pantry. On the main level, there's an office with french doors, a sunroom off the main living area, and a guest bed/bath. The master suite features a custom walk-in closet and a spacious master bath. Step out onto the paver patio to find a great fenced-in backyard for entertaining around the fire pit. Additional features include enhanced vinyl plank flooring (water-resistant), cat 6 internet pre-wired for TV's/computers, a water filtration system with alkaline water, storage underneath the stairs, and spray foam insulation. To be professionally measured.
Last Agent to Sell the Property
RE/MAX Executive License #224195 Listed on: 03/08/2021

Home Details
Home Type
- Single Family
Year Built
- Built in 2019
Lot Details
- 10,019
HOA Fees
- $63 Monthly HOA Fees
Parking
- Attached Garage
Home Design
- Transitional Architecture
- Slab Foundation
- Spray Foam Insulation
Interior Spaces
- Open Floorplan
- Gas Log Fireplace
- Pull Down Stairs to Attic
Kitchen
- Breakfast Bar
- Kitchen Island
Flooring
- Tile
- Vinyl Plank
Bedrooms and Bathrooms
- Walk-In Closet
- 3 Full Bathrooms
Utilities
- Heating System Uses Natural Gas
Listing and Financial Details
- Assessor Parcel Number 06-003-168
Community Details
Overview
- Keuster Mgmt Group Association, Phone Number (704) 973-9019
- Built by Meritage Homes
Recreation
- Community Playground
- Community Pool
Ownership History
Purchase Details
Home Financials for this Owner
Home Financials are based on the most recent Mortgage that was taken out on this home.Purchase Details
Home Financials for this Owner
Home Financials are based on the most recent Mortgage that was taken out on this home.Purchase Details
Similar Homes in Monroe, NC
Home Values in the Area
Average Home Value in this Area
Purchase History
| Date | Buyer | Sale Price | Title Company |
|---|---|---|---|
| Holland Brett | $530,000 | None Available | |
| Calderon Emerson | $362,000 | None Available | |
| Meritage Homes Of The Carolinas Inc | $1,235,500 | None Available |
Mortgage History
| Date | Status | Borrower | Loan Amount |
|---|---|---|---|
| Open | Holland Brett | $498,575 | |
| Closed | Holland Brett | $436,000 | |
| Previous Owner | Calderon Emerson | $345,500 | |
| Previous Owner | Calderon Emerson | $343,702 |
Property History
| Date | Event | Price | Change | Sq Ft Price |
|---|---|---|---|---|
| 04/09/2021 04/09/21 | Sold | $530,000 | +2.9% | $164 / Sq Ft |
| 03/12/2021 03/12/21 | Pending | -- | -- | -- |
| 03/08/2021 03/08/21 | For Sale | $515,000 | -- | $159 / Sq Ft |
Tax History Compared to Growth
Tax History
| Year | Tax Paid | Tax Assessment Tax Assessment Total Assessment is a certain percentage of the fair market value that is determined by local assessors to be the total taxable value of land and additions on the property. | Land | Improvement |
|---|---|---|---|---|
| 2024 | $2,440 | $388,600 | $87,000 | $301,600 |
| 2023 | $2,374 | $379,600 | $87,000 | $292,600 |
| 2022 | $2,374 | $379,600 | $87,000 | $292,600 |
| 2021 | $2,369 | $379,600 | $87,000 | $292,600 |
| 2020 | $2,363 | $52,000 | $52,000 | $0 |
| 2019 | $398 | $52,000 | $52,000 | $0 |
| 2018 | $398 | $52,000 | $52,000 | $0 |
| 2017 | $421 | $52,000 | $52,000 | $0 |
Agents Affiliated with this Home
-
Brian Belcher

Seller's Agent in 2021
Brian Belcher
RE/MAX Executives Charlotte, NC
(704) 287-3868
343 Total Sales
-
Chelsea Desourdy

Buyer's Agent in 2021
Chelsea Desourdy
Keller Williams Connected
(980) 745-2914
115 Total Sales
Map
Source: Canopy MLS (Canopy Realtor® Association)
MLS Number: CAR3715853
APN: 06-003-168
- 5402 Weddington Rd
- 1019 Beacon Ave
- 5701 Cedar Hill Dr
- 4060 Beacon Ave Unit 148
- 4044 Beacon Ave Unit 152
- 618 Circle Trace Rd
- 5021 Markfield Ln
- 2035 Beacon Ave
- 316 Wade Hampton Dr
- 5105 Hampton Meadows Rd
- 3033 Eastcott Ave
- 5916 Meadowmere Dr
- 5921 Meadowmere Dr
- 1320 Torrens Dr
- 300 Hugh Crocker Rd
- 1000 Potters Bluff Rd
- Lot 22-23 Pilgrim Forest Dr
- 1015 Kendall Dr Unit 4
- 2003 Kendall Dr Unit 5
- 1108 Willoughby Rd
- 1028 Ellington Downs Way
- 1024 Ellington Downs Way
- 1032 Ellington Downs Way
- 1020 Ellington Downs Way
- 3216 Elmwood Dr
- 1031 Ellington Downs Way
- 1031 Ellington Downs Way Unit 62
- 1016 Ellington Downs Way Unit 3
- 1027 Ellington Downs Way
- 1023 Ellington Downs Way
- 3207 Elmwood Dr
- 1019 Ellington Downs Way
- 1019 Ellington Downs Way Unit 65
- 1108 Ellington Downs Way
- 1012 Ellington Downs Way
- 1012 Ellington Downs Way Unit 2
- 1012 Ellington Downs Way Unit 3
- 1008 Ellington Downs Way
- 1008 Ellington Downs Way Unit 1
- 3132 Elmwood Dr Unit 61
