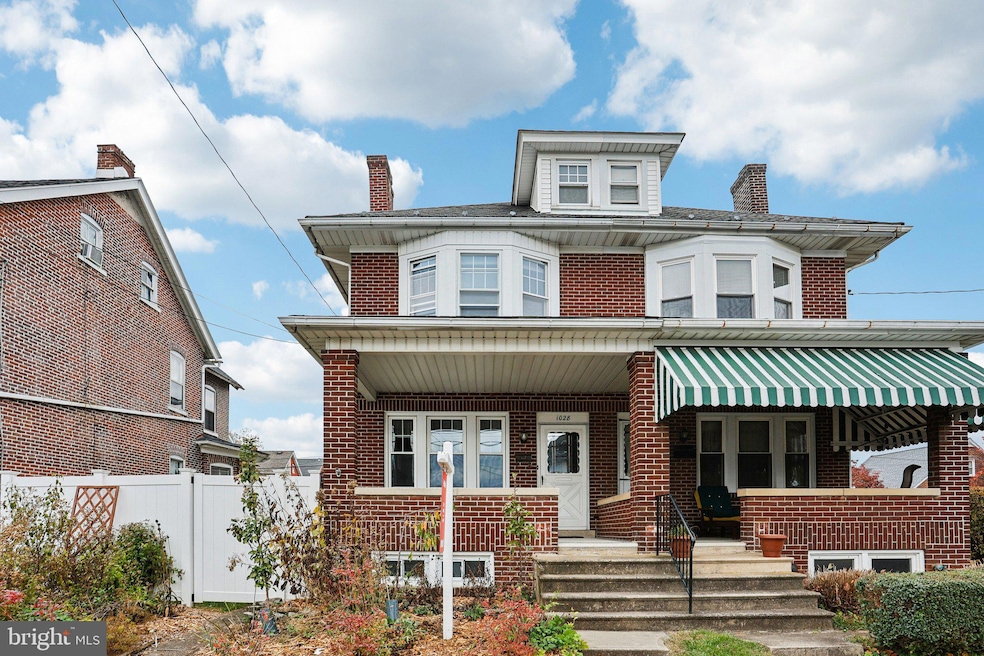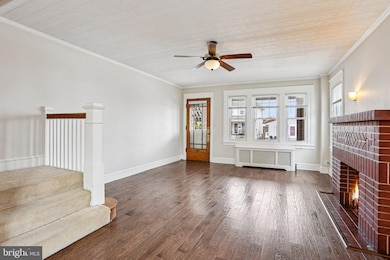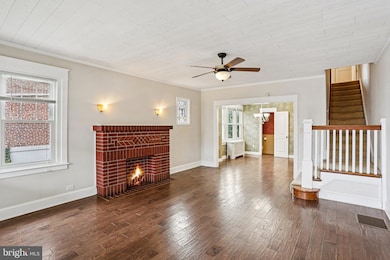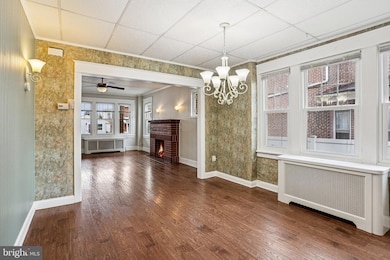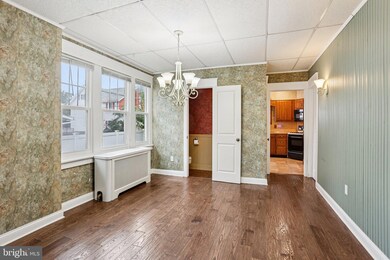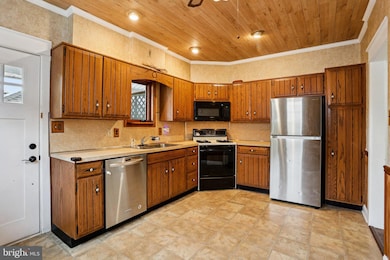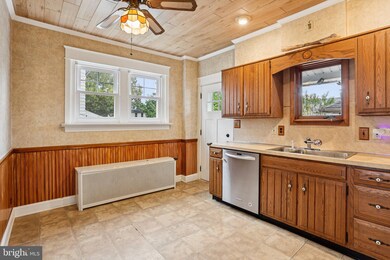1028 Elm St Bethlehem, PA 18018
Downtown Bethlehem NeighborhoodEstimated payment $1,684/month
Highlights
- Wood Burning Stove
- No HOA
- 1 Car Detached Garage
- Attic
- Stainless Steel Appliances
- Porch
About This Home
Charming 3-bedroom twin home in move-in ready condition! This lovely property features solid wood kitchen cabinets, a new dishwasher, and a new microwave. Enjoy beautiful new hardwood flooring in the living room, dining room, and two of the bedrooms. Additional updates include a new back door, new washer and dryer, and a beautifully landscaped yard with raised-bed gardens and a new privacy fence. With a private back porch, it's the perfect place for relaxing or entertaining. The finished 3rd floor already has heating installed and can be converted into a 4th bedroom. The partially finished basement features a wood stove and can easily be fully finished for even more living space. Conveniently located just about 200 feet from Liberty High School and Northeast Middle School with no major roads to cross, for utmost safety and peace of mind. Close to downtown Bethlehem’s shops and restaurants, with easy highway access for commuting. A perfect blend of charm, comfort, and convenience! Mortgage savings may be available for buyers of this listing.
Listing Agent
Callie Kimmel
(610) 442-1533 callie.kimmel@redfin.com Redfin Corporation License #RS336318 Listed on: 10/24/2025

Townhouse Details
Home Type
- Townhome
Est. Annual Taxes
- $3,791
Year Built
- Built in 1928
Parking
- 1 Car Detached Garage
Home Design
- Semi-Detached or Twin Home
- Side-by-Side
- Brick Exterior Construction
- Shingle Roof
- Active Radon Mitigation
Interior Spaces
- 1,616 Sq Ft Home
- Property has 2 Levels
- Wood Burning Stove
- Non-Functioning Fireplace
- Living Room
- Dining Room
- Laundry Room
- Attic
Kitchen
- Self-Cleaning Oven
- Built-In Microwave
- Dishwasher
- Stainless Steel Appliances
Bedrooms and Bathrooms
- 3 Bedrooms
- En-Suite Primary Bedroom
Partially Finished Basement
- Basement Fills Entire Space Under The House
- Laundry in Basement
Utilities
- Electric Baseboard Heater
- Natural Gas Water Heater
Additional Features
- Porch
- 3,000 Sq Ft Lot
Community Details
- No Home Owners Association
- Bethlehem City Subdivision
Listing and Financial Details
- Tax Lot N6SE3D
- Assessor Parcel Number N6SE3D-14-2-0204
Map
Home Values in the Area
Average Home Value in this Area
Tax History
| Year | Tax Paid | Tax Assessment Tax Assessment Total Assessment is a certain percentage of the fair market value that is determined by local assessors to be the total taxable value of land and additions on the property. | Land | Improvement |
|---|---|---|---|---|
| 2025 | $463 | $42,900 | $13,100 | $29,800 |
| 2024 | $3,792 | $42,900 | $13,100 | $29,800 |
| 2023 | $3,792 | $42,900 | $13,100 | $29,800 |
| 2022 | $3,762 | $42,900 | $13,100 | $29,800 |
| 2021 | $3,737 | $42,900 | $13,100 | $29,800 |
| 2020 | $3,701 | $42,900 | $13,100 | $29,800 |
| 2019 | $3,689 | $42,900 | $13,100 | $29,800 |
| 2018 | $3,599 | $42,900 | $13,100 | $29,800 |
| 2017 | $3,556 | $42,900 | $13,100 | $29,800 |
| 2016 | -- | $42,900 | $13,100 | $29,800 |
| 2015 | -- | $42,900 | $13,100 | $29,800 |
| 2014 | -- | $42,900 | $13,100 | $29,800 |
Property History
| Date | Event | Price | List to Sale | Price per Sq Ft |
|---|---|---|---|---|
| 10/29/2025 10/29/25 | Pending | -- | -- | -- |
| 10/24/2025 10/24/25 | For Sale | $260,000 | -- | $161 / Sq Ft |
Purchase History
| Date | Type | Sale Price | Title Company |
|---|---|---|---|
| Warranty Deed | $184,900 | -- | |
| Deed | $89,900 | -- |
Mortgage History
| Date | Status | Loan Amount | Loan Type |
|---|---|---|---|
| Open | $134,900 | New Conventional |
Source: Bright MLS
MLS Number: PANH2008858
APN: N6SE3D-14-2-0204
- 582 Laurel Pond
- 1036 Maple St
- 515 Turner St
- 1324 Easton Ave
- 249 E Ettwein St
- 746 Linden St
- 510 Hickory St
- 1216 Minsi Trail St
- 422 Hickory St
- 322 E Garrison St
- 635 E Washington Ave
- 736 High St
- 313 E Broad St
- 128 E Spruce St
- 1422 High St
- 1432 High St
- 828 Center St
- 1422 Hottle Ave
- 520 Pulaski St
- 313 E Washington Ave
