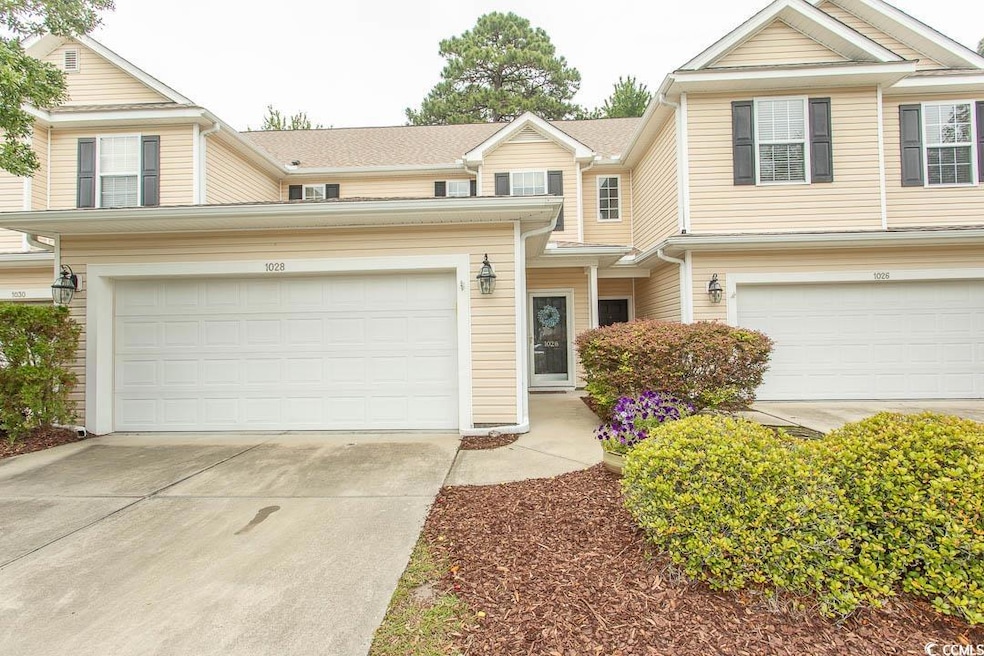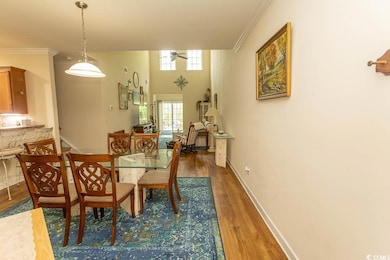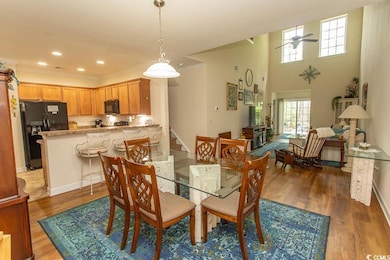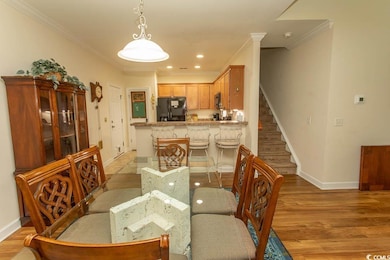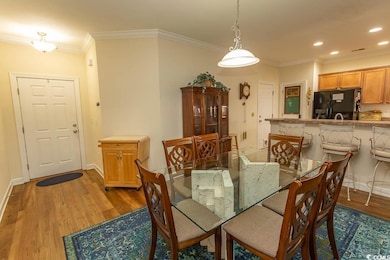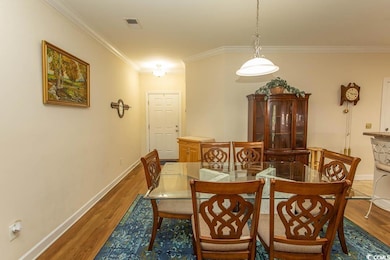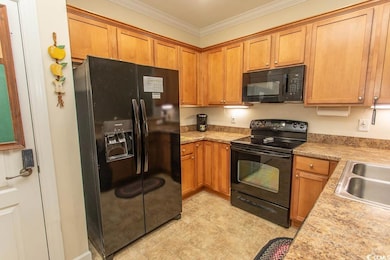1028 Fairway Ln Unit 71 Conway, SC 29526
Estimated payment $1,629/month
Highlights
- Vaulted Ceiling
- Main Floor Bedroom
- Stainless Steel Appliances
- Carolina Forest Elementary School Rated A-
- Community Pool
- Forced Air Heating and Cooling System
About This Home
Such a well-maintained property. Enjoy the convenience of location. A sheer luxury to have a major stoplight for the entrance to Wild Wing. Fall in love with the convenience of Walmart, Conway Hospital, Coastal Carolina University, Horry Georgetown Tech, and all the opportunities offered by Conway for entertainment, shopping and dining in this historic town. A true townhouse which includes a rear space buffered by natural greenery. Bird watching can quickly become a favorite pastime. Featuring 3 bedrooms and 2.5 baths, delight in this rare townhouse featuring a primary bedroom and bath on the first floor. The soaring pitch of the living room ceiling gives a feeling of spacious grandeur not available in other properties. Includes a upgraded HVAC system, new refrigerator and microwave. The washer and dryer are only 3 years old. Another feature to enjoy is the large landing space on the second level. The perfect office space for the home office or a second sitting space. Enjoy the direct connection from the garage to the kitchen to unload your shopping treasures. The garage features built-in shelving and a workshop. For the interested Buyer, the contents of the townhouse can be purchased outside of the real estate transaction. The price reflects being sold unfurnished. Consult with your agent for suggestions and ideas for this purchase. Be sure to make an appointment to see their special opportunity at a great purchase price.
Townhouse Details
Home Type
- Townhome
Est. Annual Taxes
- $740
Year Built
- Built in 2007
HOA Fees
- $399 Monthly HOA Fees
Home Design
- Bi-Level Home
- Entry on the 1st floor
- Slab Foundation
- Vinyl Siding
Interior Spaces
- 1,720 Sq Ft Home
- Vaulted Ceiling
- Ceiling Fan
- Window Treatments
- Insulated Doors
- Entrance Foyer
- Family or Dining Combination
Kitchen
- Breakfast Bar
- Range
- Microwave
- Dishwasher
- Stainless Steel Appliances
- Disposal
Flooring
- Carpet
- Vinyl
Bedrooms and Bathrooms
- 3 Bedrooms
- Main Floor Bedroom
- Bathroom on Main Level
Laundry
- Laundry Room
- Washer and Dryer
Home Security
Parking
- Garage
- Garage Door Opener
Outdoor Features
- Patio
Schools
- Carolina Forest Elementary School
- Black Water Middle School
- Carolina Forest High School
Utilities
- Forced Air Heating and Cooling System
- Underground Utilities
- Water Heater
- Phone Available
- Cable TV Available
Community Details
Overview
- Association fees include electric common, trash pickup, pool service, landscape/lawn, insurance, manager, rec. facilities, primary antenna/cable TV, common maint/repair, recycling, internet access, pest control
Recreation
- Community Pool
Pet Policy
- Only Owners Allowed Pets
Security
- Storm Doors
- Fire and Smoke Detector
Map
Home Values in the Area
Average Home Value in this Area
Tax History
| Year | Tax Paid | Tax Assessment Tax Assessment Total Assessment is a certain percentage of the fair market value that is determined by local assessors to be the total taxable value of land and additions on the property. | Land | Improvement |
|---|---|---|---|---|
| 2024 | $740 | $14,693 | $3,600 | $11,093 |
| 2023 | $740 | $5,828 | $1,348 | $4,480 |
| 2021 | $559 | $6,000 | $1,520 | $4,480 |
| 2020 | $524 | $6,000 | $1,520 | $4,480 |
| 2019 | $797 | $8,180 | $1,520 | $6,660 |
| 2018 | $734 | $5,068 | $920 | $4,148 |
| 2017 | $2,036 | $5,068 | $920 | $4,148 |
| 2016 | $0 | $7,602 | $1,380 | $6,222 |
| 2015 | -- | $7,602 | $1,380 | $6,222 |
| 2014 | $1,981 | $7,602 | $1,380 | $6,222 |
Property History
| Date | Event | Price | List to Sale | Price per Sq Ft | Prior Sale |
|---|---|---|---|---|---|
| 08/19/2025 08/19/25 | Price Changed | $220,000 | -6.4% | $128 / Sq Ft | |
| 05/19/2025 05/19/25 | For Sale | $235,000 | +85.0% | $137 / Sq Ft | |
| 02/03/2017 02/03/17 | Sold | $127,000 | -12.4% | $73 / Sq Ft | View Prior Sale |
| 12/05/2016 12/05/16 | Pending | -- | -- | -- | |
| 07/14/2016 07/14/16 | For Sale | $144,900 | -- | $83 / Sq Ft |
Purchase History
| Date | Type | Sale Price | Title Company |
|---|---|---|---|
| Warranty Deed | $127,000 | None Available | |
| Deed | $144,990 | Attorney | |
| Warranty Deed | $2,062,950 | None Available |
Source: Coastal Carolinas Association of REALTORS®
MLS Number: 2512635
APN: 38312030012
- 1041 Fairway Ln Unit 1041
- 1010 Fairway Ln
- 1036 Tee Shot Dr Unit 1036
- 1038 Tee Shot Dr Unit 1038
- 1048 Fairway Ln
- 1031 Tee Shot Dr Unit 1031
- 1060 Fairway Ln
- 1127 Fairway Ln Unit 1127
- 1125 Fairway Ln Unit 1125
- 1117 Fairway Ln Unit 1117
- 1188 Fairway Ln Unit 7
- 1105 Fairway Ln Unit 1105
- 1170 Fairway Ln Unit 1170
- 302 Kiskadee Loop Unit 2F
- 304 Kiskadee Loop Unit F
- 304 Kiskadee Loop Unit 3-E
- 304 Kiskadee Loop Unit B
- 300 Kiskadee Loop Unit 1-C
- 374 Kiskadee Loop Unit 38-L
- 308 Kiskadee Loop Unit E
- 1012 Fairway Ln
- 1038 Tee Shot Dr
- 1060 Fairway Ln
- 344 Kiskadee Loop
- 1636 Hyacinth Dr
- 338 Kiskadee Loop Unit O
- 2241 Technology Rd
- 370 Allied Dr
- 4911 Signature Dr
- 5054 Belleglen Ct Unit 201
- 300 Bellamy Ave
- 4838 Innisbrook Ct Unit 1201
- 4838 Innisbrook Ct Unit Building 12, Unit 1
- 110 Chanticleer Village Dr
- 1025 Carolina Pines Unit S4
- 1025 Carolina Rd Unit DD1
- 5005 Medieval Dr
- 270 Wild Palm Way
- 4935 Crab Pond Ct
- 615 Carter Ln Unit B5
