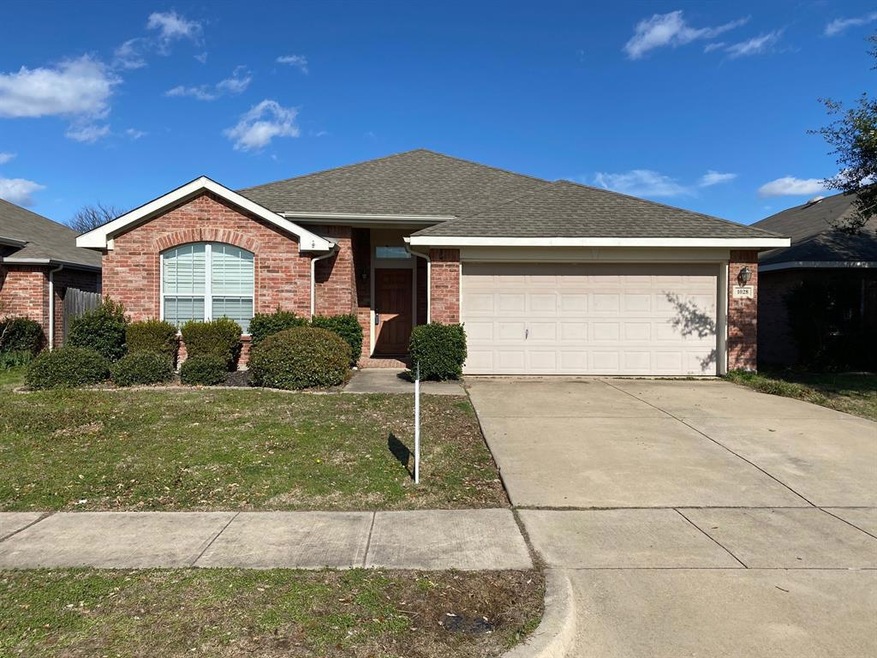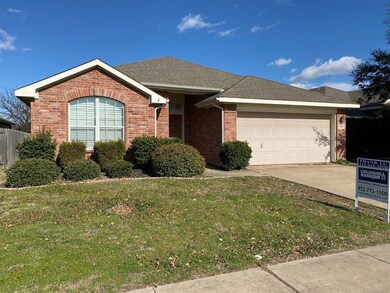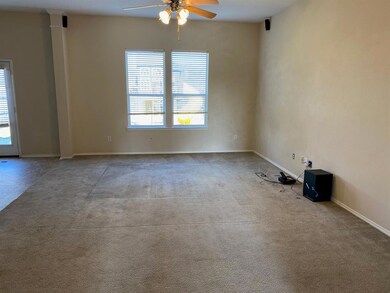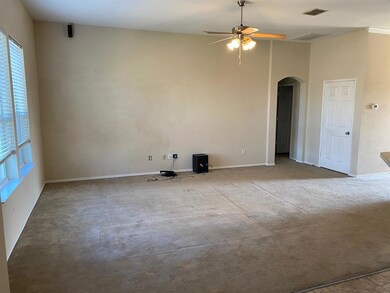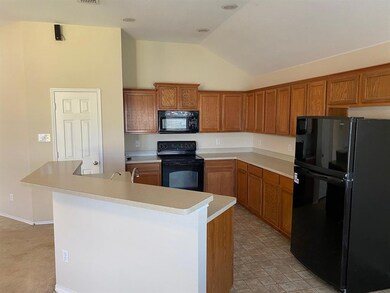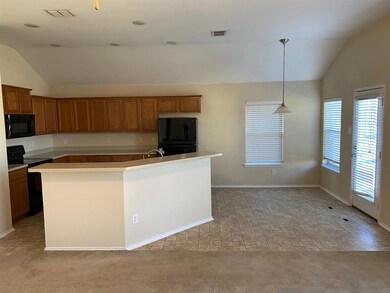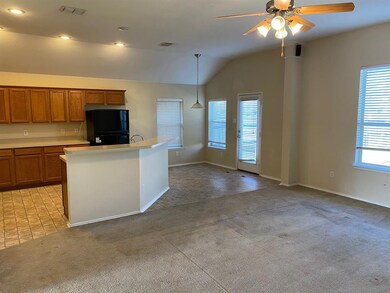
1028 Ingram Dr Forney, TX 75126
Highlights
- Traditional Architecture
- Covered patio or porch
- 2-Car Garage with two garage doors
- Community Pool
- Jogging Path
- Interior Lot
About This Home
As of August 2020Great opportunity for first time home buyer or investor in Travis Ranch near Lake Ray Hubbard & Hwy 80, smaller home but with good neighborhood amenities and on-site school. Open floor plan with high ceilings, recently painted and new laminated wood floor installed, plantation shutters in front bedroom, roof was replaced by previous owner in 2012. Split bedrooms design, kitchen and breakfast area open to large family room overlooking backyard with jungle gym swing-set. Kitchen fridge and washer and dryer may also be included with sale. Come view this home today!
Last Agent to Sell the Property
Coldwell Banker Realty License #0455246 Listed on: 02/07/2020

Home Details
Home Type
- Single Family
Est. Annual Taxes
- $6,398
Year Built
- Built in 2006
Lot Details
- 5,532 Sq Ft Lot
- Lot Dimensions are 50'x110'
- Wood Fence
- Landscaped
- Interior Lot
- Sprinkler System
- Large Grassy Backyard
HOA Fees
- $30 Monthly HOA Fees
Parking
- 2-Car Garage with two garage doors
- Front Facing Garage
Home Design
- Traditional Architecture
- Brick Exterior Construction
- Slab Foundation
- Composition Roof
Interior Spaces
- 1,449 Sq Ft Home
- 1-Story Property
- Ceiling Fan
- Decorative Lighting
- Window Treatments
Kitchen
- Electric Range
- Microwave
- Plumbed For Ice Maker
- Dishwasher
Flooring
- Carpet
- Ceramic Tile
Bedrooms and Bathrooms
- 3 Bedrooms
- 2 Full Bathrooms
Laundry
- Full Size Washer or Dryer
- Electric Dryer Hookup
Home Security
- Security System Owned
- Fire and Smoke Detector
Eco-Friendly Details
- Energy-Efficient Appliances
- Energy-Efficient Thermostat
Schools
- Lewis Elementary School
- Brown Middle School
- North Forney High School
Utilities
- Central Heating and Cooling System
- Underground Utilities
- Municipal Utilities District for Water and Sewer
- High Speed Internet
Additional Features
- Covered patio or porch
- Outside City Limits
Listing and Financial Details
- Legal Lot and Block 9 / B
- Assessor Parcel Number 74110
- $5,159 per year unexempt tax
Community Details
Overview
- Association fees include full use of facilities, maintenance structure, management fees
- Essex Association Management HOA, Phone Number (972) 428-2030
- Travis Ranch Ph 2A Subdivision
- Mandatory home owners association
- Greenbelt
Recreation
- Community Playground
- Community Pool
- Jogging Path
Ownership History
Purchase Details
Purchase Details
Purchase Details
Home Financials for this Owner
Home Financials are based on the most recent Mortgage that was taken out on this home.Purchase Details
Home Financials for this Owner
Home Financials are based on the most recent Mortgage that was taken out on this home.Purchase Details
Home Financials for this Owner
Home Financials are based on the most recent Mortgage that was taken out on this home.Purchase Details
Similar Homes in Forney, TX
Home Values in the Area
Average Home Value in this Area
Purchase History
| Date | Type | Sale Price | Title Company |
|---|---|---|---|
| Warranty Deed | -- | None Listed On Document | |
| Warranty Deed | -- | -- | |
| Vendors Lien | -- | Independence Title Company | |
| Vendors Lien | -- | Ranger Title Co | |
| Vendors Lien | -- | None Available | |
| Special Warranty Deed | -- | None Available |
Mortgage History
| Date | Status | Loan Amount | Loan Type |
|---|---|---|---|
| Previous Owner | $175,925 | Unknown | |
| Previous Owner | $166,822 | FHA | |
| Previous Owner | $26,598 | Purchase Money Mortgage | |
| Previous Owner | $106,392 | Purchase Money Mortgage |
Property History
| Date | Event | Price | Change | Sq Ft Price |
|---|---|---|---|---|
| 06/13/2025 06/13/25 | Price Changed | $220,000 | -12.0% | $160 / Sq Ft |
| 04/09/2025 04/09/25 | For Sale | $249,900 | 0.0% | $182 / Sq Ft |
| 02/05/2025 02/05/25 | Pending | -- | -- | -- |
| 01/09/2025 01/09/25 | For Sale | $249,900 | +31.6% | $182 / Sq Ft |
| 08/07/2020 08/07/20 | Sold | -- | -- | -- |
| 07/13/2020 07/13/20 | For Sale | $189,900 | 0.0% | $131 / Sq Ft |
| 04/12/2020 04/12/20 | Pending | -- | -- | -- |
| 02/07/2020 02/07/20 | For Sale | $189,900 | -- | $131 / Sq Ft |
Tax History Compared to Growth
Tax History
| Year | Tax Paid | Tax Assessment Tax Assessment Total Assessment is a certain percentage of the fair market value that is determined by local assessors to be the total taxable value of land and additions on the property. | Land | Improvement |
|---|---|---|---|---|
| 2024 | $6,398 | $258,084 | $90,000 | $168,084 |
| 2023 | $7,237 | $292,793 | $100,000 | $192,793 |
| 2022 | $6,445 | $241,554 | $70,000 | $171,554 |
| 2021 | $5,292 | $188,347 | $50,000 | $138,347 |
| 2020 | $5,003 | $178,070 | $50,000 | $128,070 |
| 2019 | $5,373 | $175,660 | $50,000 | $125,660 |
| 2018 | $5,157 | $168,610 | $30,000 | $138,610 |
| 2017 | $4,757 | $155,530 | $30,000 | $125,530 |
| 2016 | $4,432 | $144,890 | $30,000 | $114,890 |
| 2015 | $3,655 | $123,020 | $30,000 | $93,020 |
| 2014 | $3,655 | $120,000 | $0 | $0 |
Agents Affiliated with this Home
-
Bilal Omar

Seller's Agent in 2025
Bilal Omar
SUMMIT, REALTORS
(817) 875-4596
4 in this area
99 Total Sales
-
Frank Lu

Seller's Agent in 2020
Frank Lu
Coldwell Banker Realty
(214) 616-6800
4 in this area
88 Total Sales
Map
Source: North Texas Real Estate Information Systems (NTREIS)
MLS Number: 14277173
APN: 74110
- 1030 Ingram Dr
- 1034 Ingram Dr
- 1007 Kimbro Dr
- 1016 Ingram Dr
- 1101 Mount Olive Ln
- 1015 Kimbro Dr
- 1014 Kimbro Dr
- 1008 Talpa Ln
- 1007 Hockley Ln
- 1021 San Antonio Dr
- 1207 Mount Olive Ln
- 1002 Fredonia Dr
- 1012 Morris Ranch Ct
- 1017 Johnson City Ave
- 1017 Mule Deer Rd
- 1005 Comfort Dr
- 2001 Zavala
- 1015 Norias Dr
- 1042 Grimes Dr
- 1211 Templin Ave
