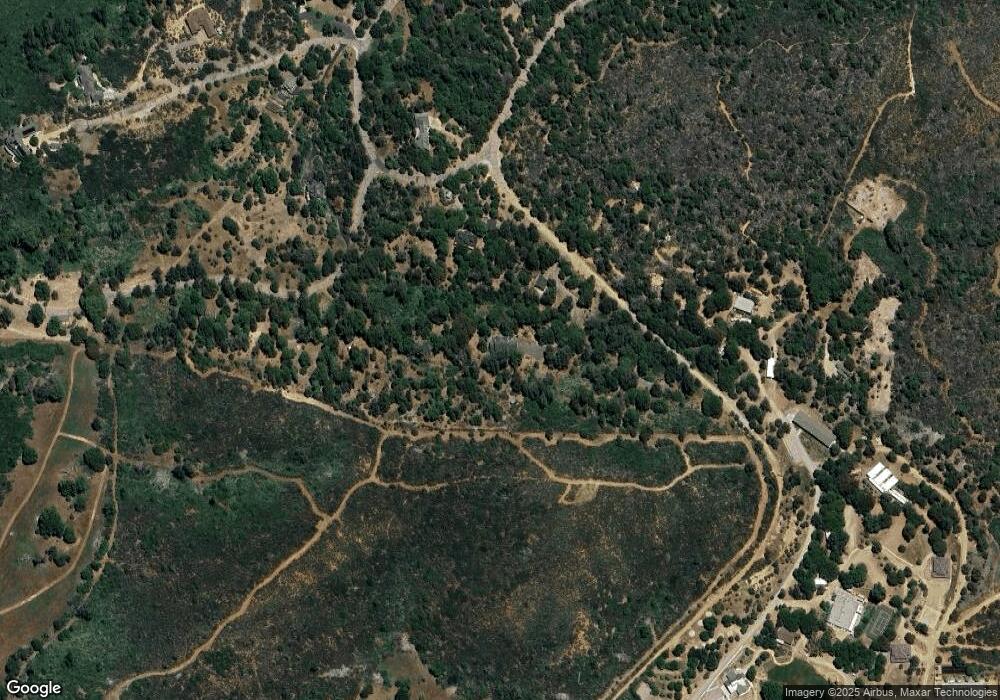1028 Julian Estates Rd Julian, CA 92036
Estimated Value: $1,077,085 - $1,390,000
4
Beds
5
Baths
3,761
Sq Ft
$323/Sq Ft
Est. Value
About This Home
This home is located at 1028 Julian Estates Rd, Julian, CA 92036 and is currently estimated at $1,214,771, approximately $322 per square foot. 1028 Julian Estates Rd is a home located in San Diego County with nearby schools including Julian Elementary School, Julian Junior High School, and Julian High School.
Ownership History
Date
Name
Owned For
Owner Type
Purchase Details
Closed on
Jun 19, 2025
Sold by
Szeverenyi Nikolaus M and Rochester Marianne
Bought by
Nikolaus M Szeverenyi And Marianne G Rocheste and Szeverenyi
Current Estimated Value
Purchase Details
Closed on
Jul 22, 2014
Sold by
Zions First National Bank
Bought by
Szeverenyi Nikolaus M and Rochester Marianne
Purchase Details
Closed on
Oct 9, 2013
Sold by
Drewery Richard and Andrews Janet
Bought by
Zions First National Bank
Purchase Details
Closed on
Aug 7, 2006
Sold by
Andrews Janet and Thaller Janet
Bought by
Drewery Richard and Andrews Janet
Purchase Details
Closed on
Dec 5, 2001
Sold by
Macres Richard J and Macres Jeanne M
Bought by
Thaller Janet
Home Financials for this Owner
Home Financials are based on the most recent Mortgage that was taken out on this home.
Original Mortgage
$75,000
Interest Rate
6.73%
Mortgage Type
Seller Take Back
Purchase Details
Closed on
Apr 19, 2001
Sold by
Macres Richard J and Macres Jeanne M
Bought by
Macres Richard J and Macres Jeanne M
Purchase Details
Closed on
Aug 12, 1994
Sold by
Julian Estates
Bought by
Macres Richard J and Macres Jeanne M
Create a Home Valuation Report for This Property
The Home Valuation Report is an in-depth analysis detailing your home's value as well as a comparison with similar homes in the area
Home Values in the Area
Average Home Value in this Area
Purchase History
| Date | Buyer | Sale Price | Title Company |
|---|---|---|---|
| Nikolaus M Szeverenyi And Marianne G Rocheste | -- | None Listed On Document | |
| Szeverenyi Nikolaus M | $520,000 | First American Title Ins Co | |
| Zions First National Bank | $501,855 | First American Title Company | |
| Drewery Richard | -- | Accommodation | |
| Thaller Janet | $98,000 | Chicago Title Co | |
| Macres Richard J | -- | -- | |
| Macres Richard J | $33,500 | -- |
Source: Public Records
Mortgage History
| Date | Status | Borrower | Loan Amount |
|---|---|---|---|
| Previous Owner | Thaller Janet | $75,000 |
Source: Public Records
Tax History Compared to Growth
Tax History
| Year | Tax Paid | Tax Assessment Tax Assessment Total Assessment is a certain percentage of the fair market value that is determined by local assessors to be the total taxable value of land and additions on the property. | Land | Improvement |
|---|---|---|---|---|
| 2025 | $6,463 | $624,952 | $142,486 | $482,466 |
| 2024 | $6,463 | $612,699 | $139,693 | $473,006 |
| 2023 | $6,342 | $600,686 | $136,954 | $463,732 |
| 2022 | $6,223 | $588,909 | $134,269 | $454,640 |
| 2021 | $6,139 | $577,363 | $131,637 | $445,726 |
| 2020 | $6,083 | $571,444 | $130,288 | $441,156 |
| 2019 | $6,020 | $560,240 | $127,734 | $432,506 |
| 2018 | $5,955 | $549,256 | $125,230 | $424,026 |
| 2017 | $5,839 | $538,487 | $122,775 | $415,712 |
| 2016 | $5,706 | $527,929 | $120,368 | $407,561 |
| 2015 | $5,612 | $520,000 | $118,560 | $401,440 |
| 2014 | $5,389 | $500,000 | $114,000 | $386,000 |
Source: Public Records
Map
Nearby Homes
- 4499 Toyon Mountain Rd
- 0 Julian Estates Rd Unit NDP2510903
- 0 E Incense Cedar Rd Unit 1 240028419
- 0 E Incense Cedar Rd Unit 40 250037779
- 1068 W Incense Cedar Rd
- 0 Oak Way Unit 44
- 0 Oak Ln
- 0 Twin Oaks Ln Unit ND25261610
- 3204 Oak Way
- 16913 Harrison Park Trail
- 16994 Harrison Park Trail
- 4859 Highway 79
- 17099 Iron Springs Rd
- 0 Iron Springs Way
- 0 Iron Springs Rd Unit CV25167568
- 1234 000 Iron Springs Rd
- 1 Iron Springs Rd
- 17184 Mile High Rd
- 17180 Mile High Rd
- Tall Pine Road K q Ranch Rd
- 4494 Toyon Mountain Rd
- 1060 Julian Orchards Dr
- 1060 Julian Estates Rd Unit 13
- 1060 Julian Estates Rd
- 000 Toyon Mountain Ln Unit 14
- 920 Toyon Mountain Ln
- 4499 Toyan Mountain Rd
- 937 Toyon Mountain Ln
- 946 Julian Estates Rd
- 0000 Wild Rose Rd
- 0 Wild Rose Rd Unit NDP2100146
- 0 Wild Rose Rd
- 908 Wild Rose Rd
- 0 Toyon Mountain Rd
- 11746 Harrison Park Rd
- 948 Wild Rose Rd
- 4315 Toyon Mountain Rd
- 972 Wild Rose Rd
- 4310 Toyon Mountain Rd
- 990 Wild Rose Rd
