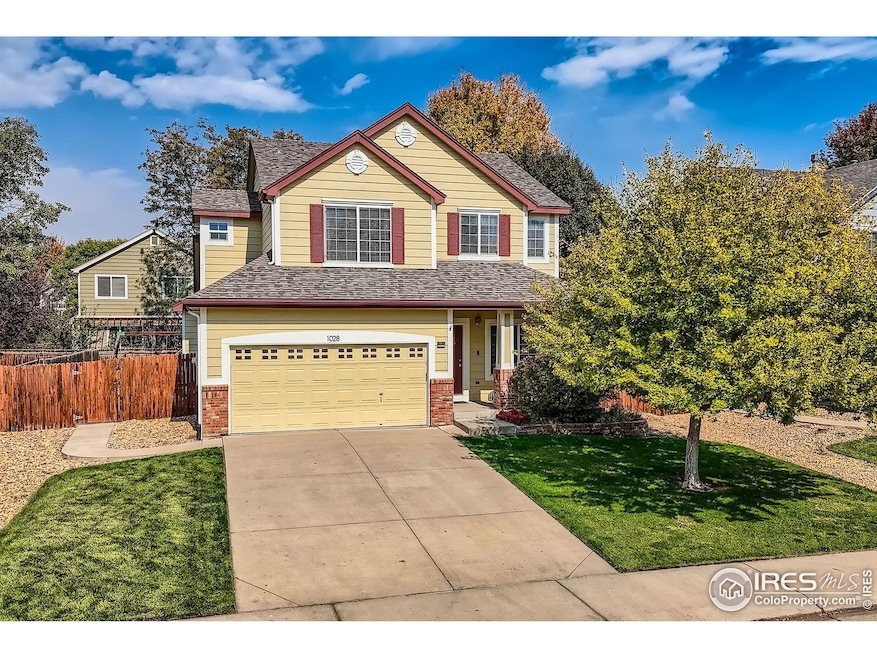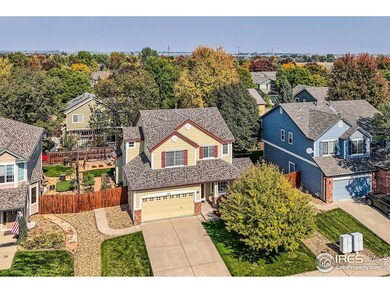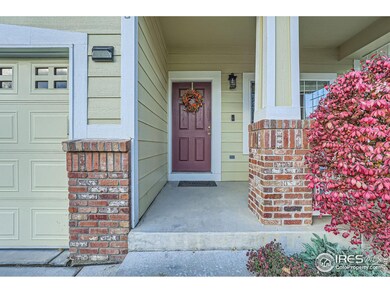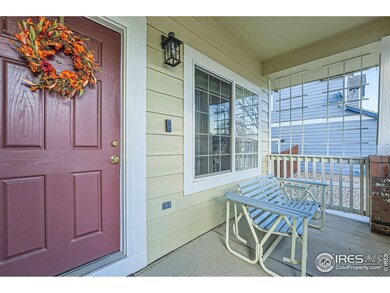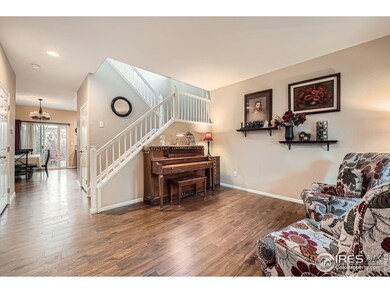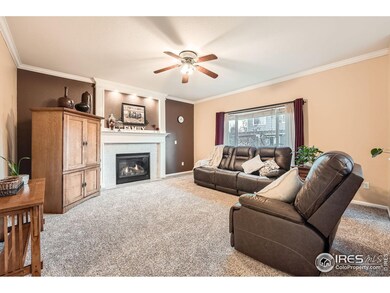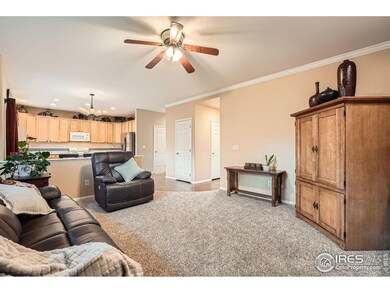
1028 Morning Dove Dr Longmont, CO 80504
East Side NeighborhoodHighlights
- Open Floorplan
- Contemporary Architecture
- 2 Car Attached Garage
- Fall River Elementary School Rated A-
- Home Office
- Eat-In Kitchen
About This Home
As of January 2025This beautiful two-story home in the highly sought-after Quail Crossing neighborhood offers a welcoming atmosphere and a range of desirable features. As you step through the charming covered porch entry, you're greeted by a delightful living room that flows into a well-equipped kitchen with plenty of cabinet space and an adjoining dining area. The cozy family room, featuring a tile accented fireplace, provides a perfect gathering spot for relaxation. Upstairs, you'll find four spacious bedrooms, including a primary suite with a luxurious five-piece bath and walk-in closet. Freshly painted walls and brand new carpet throughout make this home truly move-in ready. The finished basement adds versatility with a fifth bedroom, a full bath, a study, craft room, and a workout space. Located near bike and walking trails, parks, schools, shopping, and Union Reservoir, this home also includes a private backyard with a patio for entertaining, raised garden beds, and a swing set. Newer furnace and water heater, along with a brand-new roof installed in 2024, ensure peace of mind. Additional features include all kitchen appliances included, a humidifier, air conditioning, a storage shed, a workbench, and hanging storage brackets in the garage. This home shows wonderfully and is priced to sell!
Home Details
Home Type
- Single Family
Est. Annual Taxes
- $3,405
Year Built
- Built in 2002
Lot Details
- 6,557 Sq Ft Lot
- South Facing Home
- Southern Exposure
- Wood Fence
- Sprinkler System
HOA Fees
- $50 Monthly HOA Fees
Parking
- 2 Car Attached Garage
- Garage Door Opener
Home Design
- Contemporary Architecture
- Brick Veneer
- Wood Frame Construction
- Composition Roof
Interior Spaces
- 2,834 Sq Ft Home
- 2-Story Property
- Open Floorplan
- Ceiling Fan
- Gas Fireplace
- Double Pane Windows
- Window Treatments
- Panel Doors
- Family Room
- Home Office
- Recreation Room with Fireplace
Kitchen
- Eat-In Kitchen
- Electric Oven or Range
- Microwave
- Dishwasher
- Kitchen Island
Flooring
- Carpet
- Laminate
Bedrooms and Bathrooms
- 5 Bedrooms
- Walk-In Closet
Laundry
- Laundry on main level
- Dryer
- Washer
Basement
- Basement Fills Entire Space Under The House
- Sump Pump
Outdoor Features
- Patio
- Outdoor Storage
Schools
- Fall River Elementary School
- Trail Ridge Middle School
- Skyline High School
Utilities
- Humidity Control
- Forced Air Heating and Cooling System
- High Speed Internet
Community Details
- Association fees include management
- Built by Richmond
- Quail Crossing Subdivision
Listing and Financial Details
- Assessor Parcel Number R0144643
Ownership History
Purchase Details
Home Financials for this Owner
Home Financials are based on the most recent Mortgage that was taken out on this home.Purchase Details
Purchase Details
Home Financials for this Owner
Home Financials are based on the most recent Mortgage that was taken out on this home.Purchase Details
Home Financials for this Owner
Home Financials are based on the most recent Mortgage that was taken out on this home.Similar Homes in Longmont, CO
Home Values in the Area
Average Home Value in this Area
Purchase History
| Date | Type | Sale Price | Title Company |
|---|---|---|---|
| Warranty Deed | $615,000 | None Listed On Document | |
| Quit Claim Deed | -- | None Listed On Document | |
| Interfamily Deed Transfer | -- | None Available | |
| Warranty Deed | $233,650 | -- |
Mortgage History
| Date | Status | Loan Amount | Loan Type |
|---|---|---|---|
| Previous Owner | $522,750 | New Conventional | |
| Previous Owner | $249,999 | New Conventional | |
| Previous Owner | $142,285 | New Conventional | |
| Previous Owner | $187,000 | Unknown | |
| Previous Owner | $18,812 | Unknown | |
| Previous Owner | $186,900 | No Value Available |
Property History
| Date | Event | Price | Change | Sq Ft Price |
|---|---|---|---|---|
| 01/03/2025 01/03/25 | Sold | $615,000 | 0.0% | $217 / Sq Ft |
| 11/13/2024 11/13/24 | For Sale | $615,000 | -- | $217 / Sq Ft |
Tax History Compared to Growth
Tax History
| Year | Tax Paid | Tax Assessment Tax Assessment Total Assessment is a certain percentage of the fair market value that is determined by local assessors to be the total taxable value of land and additions on the property. | Land | Improvement |
|---|---|---|---|---|
| 2025 | $3,452 | $36,707 | $7,738 | $28,969 |
| 2024 | $3,452 | $36,707 | $7,738 | $28,969 |
| 2023 | $3,405 | $36,086 | $8,536 | $31,235 |
| 2022 | $2,983 | $30,142 | $6,422 | $23,720 |
| 2021 | $3,021 | $31,010 | $6,607 | $24,403 |
| 2020 | $2,819 | $29,022 | $4,934 | $24,088 |
| 2019 | $2,775 | $29,022 | $4,934 | $24,088 |
| 2018 | $2,406 | $25,330 | $4,968 | $20,362 |
| 2017 | $2,373 | $28,003 | $5,492 | $22,511 |
| 2016 | $2,228 | $23,307 | $7,005 | $16,302 |
| 2015 | $2,123 | $19,637 | $4,537 | $15,100 |
| 2014 | $1,834 | $19,637 | $4,537 | $15,100 |
Agents Affiliated with this Home
-
C
Seller's Agent in 2025
Craig Cowley
WK Real Estate
-
B
Buyer's Agent in 2025
Bambi Markvart
Map
Source: IRES MLS
MLS Number: 1022205
APN: 1205364-16-006
- 1022 Morning Dove Dr
- 330 High Point Dr Unit 104
- 1611 Red Mountain Dr
- 1419 Red Mountain Dr Unit 126
- 1419 Red Mountain Dr Unit 15
- 1204 Ptarmigan Dr
- 1430 Bluefield Ave
- 1574 Goshawk Dr
- 930 Button Rock Dr Unit EE29
- 930 Button Rock Dr Unit J59
- 836 Windflower Dr
- 1536 Goshawk Dr
- 805 Summer Hawk Dr Unit C13
- 805 Summer Hawk Dr Unit B7
- 805 Summer Hawk Dr Unit 100
- 1201 Trout Creek Cir
- 804 Summer Hawk Dr Unit 9105
- 804 Summer Hawk Dr Unit 9205
- 804 Summer Hawk Dr Unit 11304
- 804 Summer Hawk Dr Unit 3202
