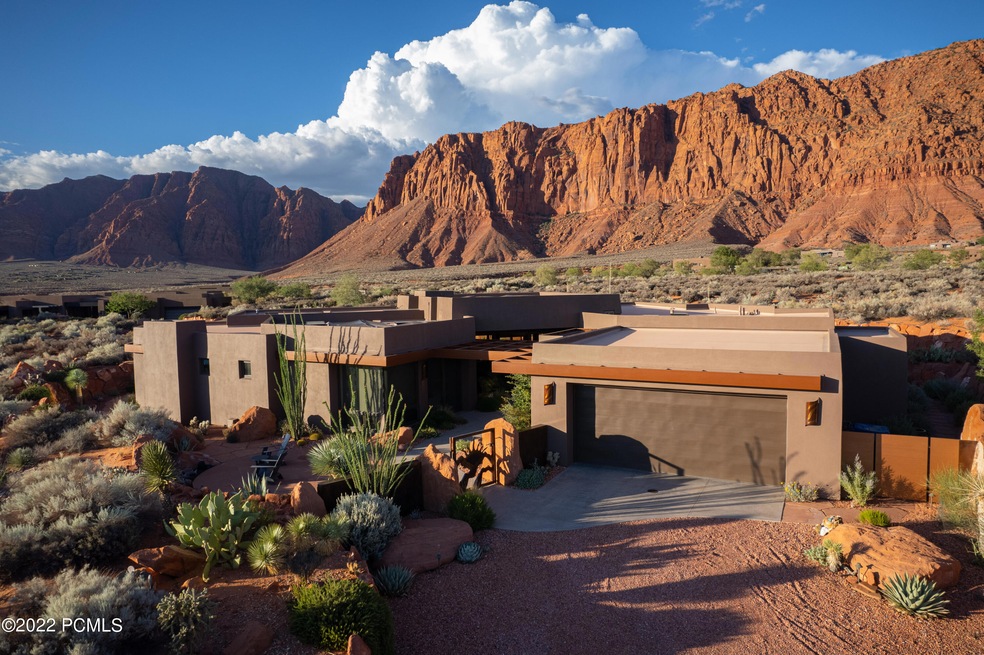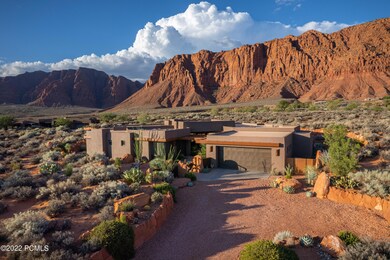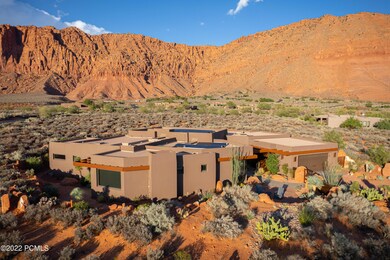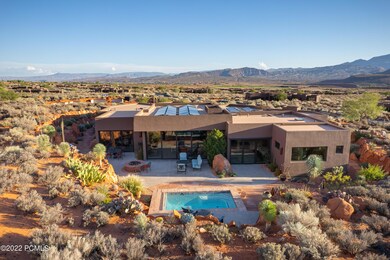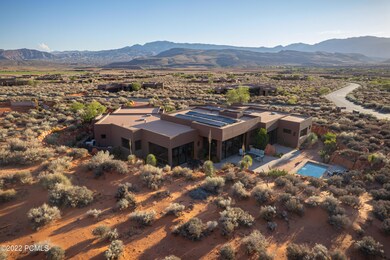
Highlights
- Outdoor Pool
- Mountain View
- 2 Fireplaces
- Solar Power System
- Radiant Floor
- Corner Lot
About This Home
As of January 2023This one-of-a-kind, beautifully designed Split Rock desert contemporary former parade home must be seen to fully appreciate the level of quality, customization and craftsmanship that was lovingly invested in its construction by the original current owners. Situated on a generously sized one acre corner lot, the house has been professionally and lushly landscaped around its entire perimeter, providing tranquility and a wonderful feeling of seclusion to those inside.
Views of jagged red cliff and seasonal waterfalls or endless expanses of sagebrush are served up from every room of the home. You'll be impressed by the many thoughtful features, high-end upgrades, and design artistry throughout this iconic home. Of importance to most homebuyers is the fact that there are no steps on the property. The 3,405 square foot home, constructed in 2014, includes 3 bedrooms (including attached casita); 3.5 baths; a small in-ground spa-pool; 2 fire pits; a BBQ; and 2 gas fireplaces. Located in the heart of Kayenta's Taviawk neighborhood, this home is a ''must see to believe'' gem. Enjoy seclusion and tranquility while being just minutes away from all the recreation, arts, and cultural events that Kayenta has to offer. Come see this special and lovingly maintained home.
Last Agent to Sell the Property
JEFF SPROUL
KAYENTA HOMES & PROPERTIES License #5705740-PB00 Listed on: 09/28/2022
Last Buyer's Agent
JEFF SPROUL
KAYENTA HOMES & PROPERTIES License #5705740-PB00 Listed on: 09/28/2022
Home Details
Home Type
- Single Family
Est. Annual Taxes
- $6,442
Year Built
- Built in 2014
Lot Details
- 1.01 Acre Lot
- Partially Fenced Property
- Natural State Vegetation
- Corner Lot
- Sloped Lot
HOA Fees
- $42 Monthly HOA Fees
Parking
- 3 Car Attached Garage
- Heated Garage
- Garage Door Opener
- Guest Parking
Property Views
- Mountain
- Valley
Home Design
- Flat Roof Shape
- Slab Foundation
- Wood Frame Construction
- Stucco
Interior Spaces
- 3,405 Sq Ft Home
- 1-Story Property
- Sound System
- Ceiling Fan
- Skylights
- 2 Fireplaces
- Gas Fireplace
- Great Room
- Formal Dining Room
Kitchen
- Double Oven
- Microwave
- Dishwasher
- Kitchen Island
- Granite Countertops
- Disposal
Flooring
- Radiant Floor
- Concrete
Bedrooms and Bathrooms
- 3 Bedrooms | 2 Main Level Bedrooms
- Walk-In Closet
- Double Vanity
Laundry
- Laundry Room
- Washer Hookup
Eco-Friendly Details
- Solar Power System
- Drip Irrigation
Pool
- Outdoor Pool
- Spa
Outdoor Features
- Outdoor Storage
- Outdoor Gas Grill
Utilities
- Mini Split Air Conditioners
- Forced Air Heating and Cooling System
- Heating System Uses Natural Gas
- Mini Split Heat Pump
- Programmable Thermostat
- Net Metering or Smart Meter
- Natural Gas Connected
- Tankless Water Heater
- Water Purifier
- Water Softener is Owned
- Septic Tank
- High Speed Internet
- Phone Available
Community Details
- Association fees include management fees
- Club Membership Available
- Utah Area Subdivision
- Planned Unit Development
Listing and Financial Details
- Assessor Parcel Number I-Tav-9-B-252
Ownership History
Purchase Details
Home Financials for this Owner
Home Financials are based on the most recent Mortgage that was taken out on this home.Purchase Details
Similar Homes in the area
Home Values in the Area
Average Home Value in this Area
Purchase History
| Date | Type | Sale Price | Title Company |
|---|---|---|---|
| Warranty Deed | -- | Eagle Gate Title Insurance Agc | |
| Corporate Deed | -- | Dixie Title Co |
Mortgage History
| Date | Status | Loan Amount | Loan Type |
|---|---|---|---|
| Open | $600,000 | New Conventional |
Property History
| Date | Event | Price | Change | Sq Ft Price |
|---|---|---|---|---|
| 01/06/2023 01/06/23 | Sold | -- | -- | -- |
| 01/06/2023 01/06/23 | Sold | -- | -- | -- |
| 11/05/2022 11/05/22 | Off Market | -- | -- | -- |
| 11/05/2022 11/05/22 | Pending | -- | -- | -- |
| 09/28/2022 09/28/22 | For Sale | $2,150,000 | 0.0% | $631 / Sq Ft |
| 09/16/2022 09/16/22 | For Sale | $2,150,000 | 0.0% | $631 / Sq Ft |
| 09/11/2022 09/11/22 | Off Market | -- | -- | -- |
| 09/10/2022 09/10/22 | For Sale | $2,150,000 | -- | $631 / Sq Ft |
Tax History Compared to Growth
Tax History
| Year | Tax Paid | Tax Assessment Tax Assessment Total Assessment is a certain percentage of the fair market value that is determined by local assessors to be the total taxable value of land and additions on the property. | Land | Improvement |
|---|---|---|---|---|
| 2025 | $10,900 | $1,701,000 | $451,900 | $1,249,100 |
| 2023 | $6,069 | $888,910 | $239,470 | $649,440 |
| 2022 | $6,442 | $888,250 | $175,945 | $712,305 |
| 2021 | $5,826 | $1,193,800 | $313,700 | $880,100 |
| 2020 | $5,855 | $1,135,400 | $302,700 | $832,700 |
| 2019 | $5,521 | $1,046,900 | $275,200 | $771,700 |
| 2018 | $5,091 | $496,905 | $0 | $0 |
| 2017 | $4,805 | $456,205 | $0 | $0 |
| 2016 | $5,043 | $442,290 | $0 | $0 |
| 2015 | $5,282 | $445,915 | $0 | $0 |
| 2014 | $3,389 | $287,515 | $0 | $0 |
Agents Affiliated with this Home
-
J
Seller's Agent in 2023
JEFF SPROUL
KAYENTA HOMES & PROPERTIES
(435) 628-7234
148 Total Sales
-
S
Seller Co-Listing Agent in 2023
STEVEN MCALLISTER
KAYENTA HOMES & PROPERTIES
(435) 773-5574
126 Total Sales
Map
Source: Park City Board of REALTORS®
MLS Number: 12203988
APN: 0896596
- 662 Shinava Dr
- 423 W Taman Ct
- 367 Shinob Kai Way
- 746 Wicasa Way
- 750 Shinava Dr
- 208 Shinava Dr
- TBD N Yucca Ct
- TBD Mallow Way
- 727 Agave Way
- TBD W Aiyana Way
- 841 Shonto Ridge Dr
- 747 E Crimson Flare Ln
- 704 E Crimson Flare Ln
- 782 E Crimson Flare Ln
- 699 E Crimson Flare Ln
- 683 E Crimson Flare Ln
- 683 E Crimson Flare Ln Unit 6
- 704 E Crimson Flare Ln Unit 2
- 782 E Crimson Flare Ln Unit 30
- TBD N Agave Way
