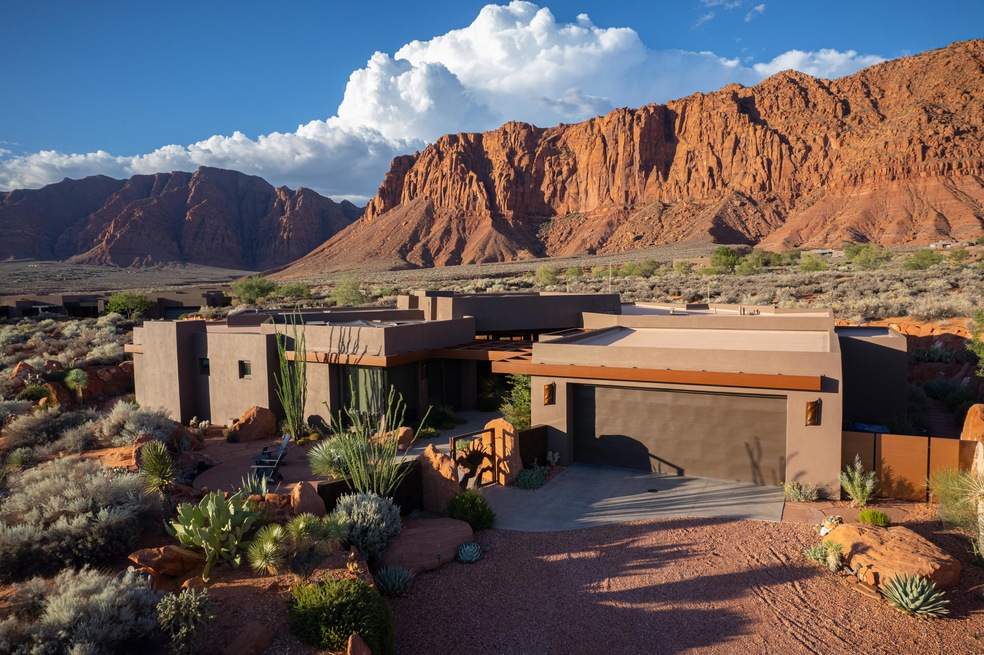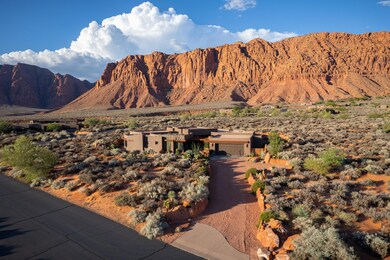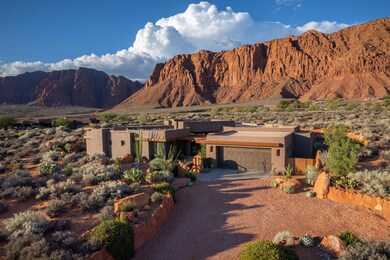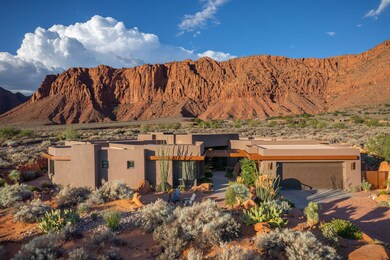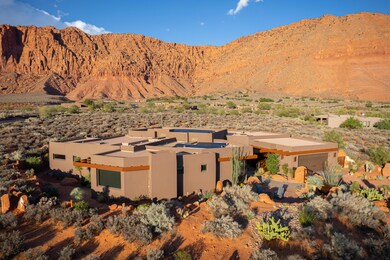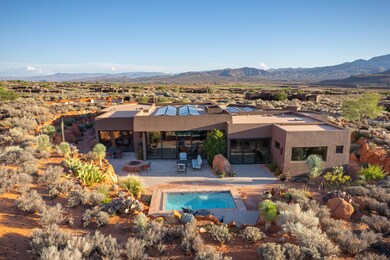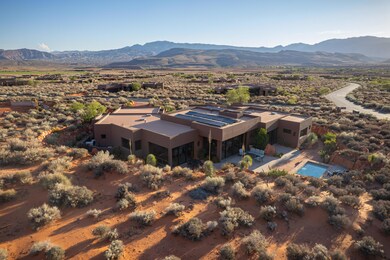
Highlights
- Concrete Pool
- Solar Power System
- Radiant Floor
- Casita
- Mountain View
- 2 Fireplaces
About This Home
As of January 2023Beautifully-designed Split Rock desert contemporary, former parade home. Situated on a 1 acre, professionally-landscaped corner lot. Quiet and secluded w/ red cliff and seasonal waterfall views. Many custom and thoughtful features throughout. No steps! 3 bedrooms (including attached casita); 3.5 baths; Spool; 2 fire pits; BBQ; 2 fireplaces. Come see this special, lovingly-maintained home Key features include:
In-floor radiant heat
30 solar panels on rooftop
3 air handlers
Tankless water heater
Tandem 3-car garage with mini-split (ideal for home gym, home office, or workshop) and brand new garage doors
Top of line kitchen appliances (SubZero/Wolf), including an induction cooktop and wine refrigerator
Each room has its own A/C and heat control thermostat
Toto toilets and Kohler fixtures throughout
Close to all of the recreational; gastronomic; and cultural offerings of the Kayenta Art Village.
Last Agent to Sell the Property
KAYENTA HOMES & PROPERTIES License #5705740 PB Listed on: 09/16/2022
Home Details
Home Type
- Single Family
Est. Annual Taxes
- $5,826
Year Built
- Built in 2014
Lot Details
- 1.01 Acre Lot
- Landscaped
- Corner Lot
- Irregular Lot
- Sloped Lot
- Sprinkler System
- Private Yard
- Zoning described as Residential, PUD
HOA Fees
- $42 Monthly HOA Fees
Parking
- Attached Garage
- Heated Garage
- Extra Deep Garage
- Garage Door Opener
Home Design
- Flat Roof Shape
- Slab Foundation
- Stucco Exterior
Interior Spaces
- 3,405 Sq Ft Home
- 1-Story Property
- Central Vacuum
- Ceiling Fan
- 2 Fireplaces
- Gas Fireplace
- Double Pane Windows
- Radiant Floor
- Mountain Views
Kitchen
- Built-In Range
- Range Hood
- Microwave
- Dishwasher
- Disposal
Bedrooms and Bathrooms
- 3 Bedrooms
- Walk-In Closet
- 4 Bathrooms
Laundry
- Dryer
- Washer
Eco-Friendly Details
- Solar Power System
- Solar Heating System
Pool
- Concrete Pool
- Heated In Ground Pool
- Spa
Outdoor Features
- Covered patio or porch
- Exterior Lighting
- Casita
Schools
- Red Mountain Elementary School
- Snow Canyon Middle School
- Snow Canyon High School
Utilities
- Central Air
- Heating System Uses Natural Gas
- Water Softener is Owned
- Septic Tank
Community Details
- Taviawk Subdivision
Listing and Financial Details
- Assessor Parcel Number I-TAV-9-B-252
Ownership History
Purchase Details
Home Financials for this Owner
Home Financials are based on the most recent Mortgage that was taken out on this home.Purchase Details
Similar Homes in the area
Home Values in the Area
Average Home Value in this Area
Purchase History
| Date | Type | Sale Price | Title Company |
|---|---|---|---|
| Warranty Deed | -- | Eagle Gate Title Insurance Agc | |
| Corporate Deed | -- | Dixie Title Co |
Mortgage History
| Date | Status | Loan Amount | Loan Type |
|---|---|---|---|
| Open | $600,000 | New Conventional |
Property History
| Date | Event | Price | Change | Sq Ft Price |
|---|---|---|---|---|
| 01/06/2023 01/06/23 | Sold | -- | -- | -- |
| 01/06/2023 01/06/23 | Sold | -- | -- | -- |
| 11/05/2022 11/05/22 | Off Market | -- | -- | -- |
| 11/05/2022 11/05/22 | Pending | -- | -- | -- |
| 09/28/2022 09/28/22 | For Sale | $2,150,000 | 0.0% | $631 / Sq Ft |
| 09/16/2022 09/16/22 | For Sale | $2,150,000 | 0.0% | $631 / Sq Ft |
| 09/11/2022 09/11/22 | Off Market | -- | -- | -- |
| 09/10/2022 09/10/22 | For Sale | $2,150,000 | -- | $631 / Sq Ft |
Tax History Compared to Growth
Tax History
| Year | Tax Paid | Tax Assessment Tax Assessment Total Assessment is a certain percentage of the fair market value that is determined by local assessors to be the total taxable value of land and additions on the property. | Land | Improvement |
|---|---|---|---|---|
| 2025 | $10,900 | $1,701,000 | $451,900 | $1,249,100 |
| 2023 | $6,069 | $888,910 | $239,470 | $649,440 |
| 2022 | $6,442 | $888,250 | $175,945 | $712,305 |
| 2021 | $5,826 | $1,193,800 | $313,700 | $880,100 |
| 2020 | $5,855 | $1,135,400 | $302,700 | $832,700 |
| 2019 | $5,521 | $1,046,900 | $275,200 | $771,700 |
| 2018 | $5,091 | $496,905 | $0 | $0 |
| 2017 | $4,805 | $456,205 | $0 | $0 |
| 2016 | $5,043 | $442,290 | $0 | $0 |
| 2015 | $5,282 | $445,915 | $0 | $0 |
| 2014 | $3,389 | $287,515 | $0 | $0 |
Agents Affiliated with this Home
-
J
Seller's Agent in 2023
JEFF SPROUL
KAYENTA HOMES & PROPERTIES
(435) 628-7234
148 Total Sales
-
S
Seller Co-Listing Agent in 2023
STEVEN MCALLISTER
KAYENTA HOMES & PROPERTIES
(435) 773-5574
126 Total Sales
Map
Source: Washington County Board of REALTORS®
MLS Number: 22-235406
APN: 0896596
- 662 Shinava Dr
- 423 W Taman Ct
- 367 Shinob Kai Way
- 746 Wicasa Way
- 750 Shinava Dr
- 208 Shinava Dr
- TBD N Yucca Ct
- TBD Mallow Way
- 727 Agave Way
- TBD W Aiyana Way
- 841 Shonto Ridge Dr
- 747 E Crimson Flare Ln
- 704 E Crimson Flare Ln
- 782 E Crimson Flare Ln
- 699 E Crimson Flare Ln
- 683 E Crimson Flare Ln
- 683 E Crimson Flare Ln Unit 6
- 704 E Crimson Flare Ln Unit 2
- 782 E Crimson Flare Ln Unit 30
- TBD N Agave Way
