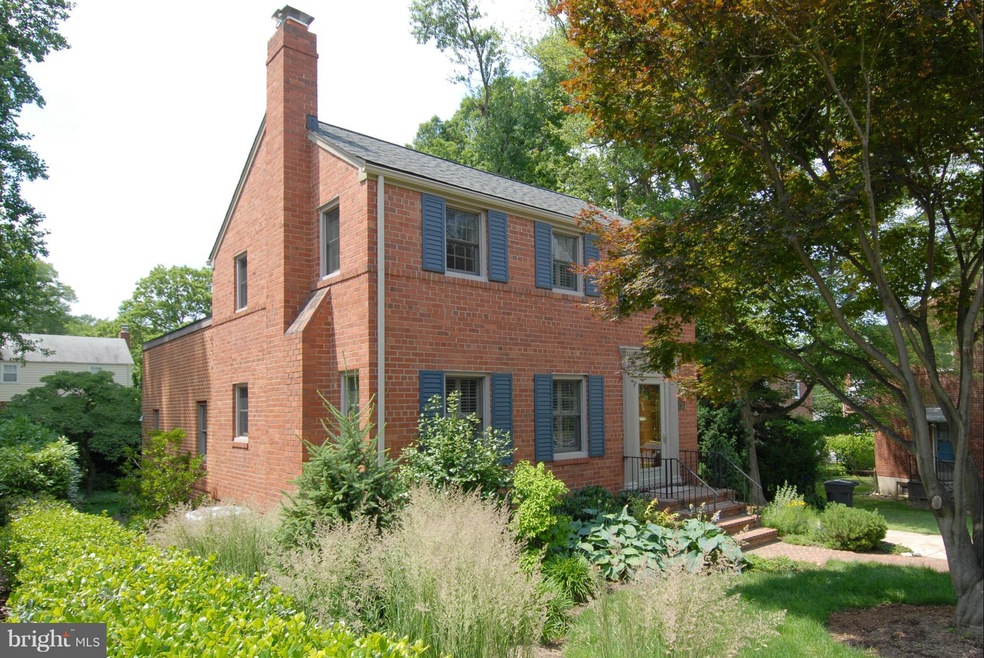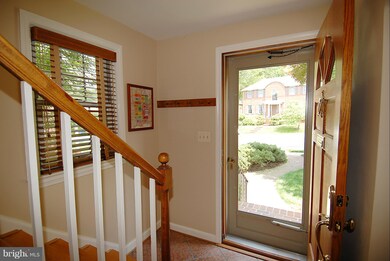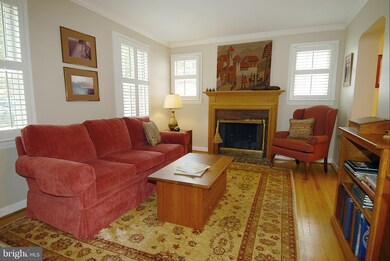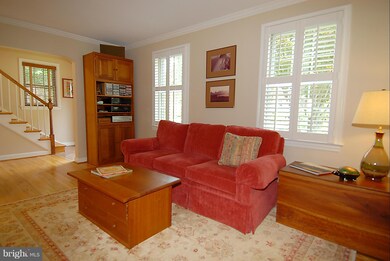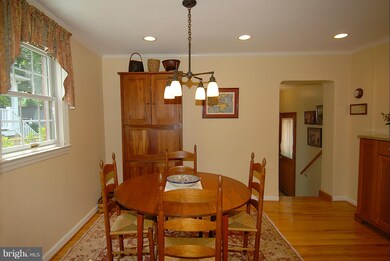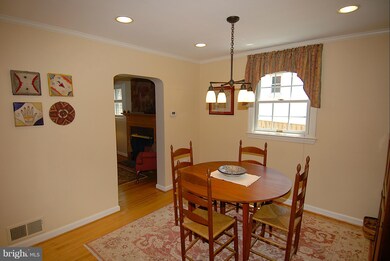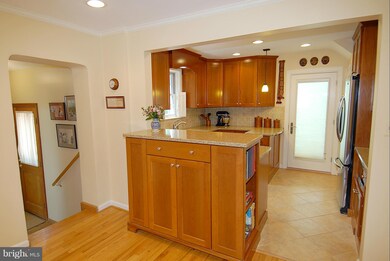
1028 N Livingston St Arlington, VA 22205
Dominion Hills NeighborhoodHighlights
- Colonial Architecture
- Vaulted Ceiling
- Wood Flooring
- Ashlawn Elementary School Rated A
- Traditional Floor Plan
- 1 Fireplace
About This Home
As of July 2021Thoughtfully expanded Dominion Hills colonial offers numerous quality updates & all brick family room addition. Recent gas furnace, hot water heater, air conditioning, roof, Andersen double pane windows, Plantation shutters. Kitchen renovated by Cameo; two renovated baths. Wood floors, fireplace, big rec room, deck, landscaped, pristine. Ashlawn Swanson W-L.
Last Agent to Sell the Property
Corcoran McEnearney License #0225038231 Listed on: 06/12/2015

Home Details
Home Type
- Single Family
Est. Annual Taxes
- $5,956
Year Built
- Built in 1947
Lot Details
- 6,376 Sq Ft Lot
- Property is in very good condition
- Property is zoned R-6
Parking
- Off-Street Parking
Home Design
- Colonial Architecture
- Brick Exterior Construction
- Fiberglass Roof
Interior Spaces
- Property has 3 Levels
- Traditional Floor Plan
- Built-In Features
- Vaulted Ceiling
- Recessed Lighting
- 1 Fireplace
- Double Pane Windows
- Window Treatments
- Window Screens
- Atrium Doors
- Family Room
- Living Room
- Dining Room
- Game Room
- Wood Flooring
- Partially Finished Basement
- Basement Fills Entire Space Under The House
- Storm Doors
Kitchen
- Gas Oven or Range
- Microwave
- Ice Maker
- Dishwasher
- Upgraded Countertops
- Disposal
Bedrooms and Bathrooms
- 3 Bedrooms
- En-Suite Primary Bedroom
- En-Suite Bathroom
- 2 Full Bathrooms
Laundry
- Laundry Room
- Dryer
- Washer
Outdoor Features
- Shed
Schools
- Ashlawn Elementary School
- Swanson Middle School
- Washington-Liberty High School
Utilities
- Forced Air Heating and Cooling System
- Natural Gas Water Heater
- Cable TV Available
Community Details
- No Home Owners Association
- Dominion Hills Subdivision, Pristine Floorplan
Listing and Financial Details
- Tax Lot 31
- Assessor Parcel Number 12-021-018
Ownership History
Purchase Details
Home Financials for this Owner
Home Financials are based on the most recent Mortgage that was taken out on this home.Purchase Details
Home Financials for this Owner
Home Financials are based on the most recent Mortgage that was taken out on this home.Similar Homes in the area
Home Values in the Area
Average Home Value in this Area
Purchase History
| Date | Type | Sale Price | Title Company |
|---|---|---|---|
| Deed | $925,000 | Commonwealth Land Title | |
| Warranty Deed | $850,000 | -- |
Mortgage History
| Date | Status | Loan Amount | Loan Type |
|---|---|---|---|
| Open | $740,000 | New Conventional | |
| Previous Owner | $660,000 | New Conventional |
Property History
| Date | Event | Price | Change | Sq Ft Price |
|---|---|---|---|---|
| 07/12/2021 07/12/21 | Sold | $925,000 | 0.0% | $483 / Sq Ft |
| 05/20/2021 05/20/21 | For Sale | $925,000 | +8.8% | $483 / Sq Ft |
| 07/13/2015 07/13/15 | Sold | $850,000 | +13.3% | $543 / Sq Ft |
| 06/16/2015 06/16/15 | Pending | -- | -- | -- |
| 06/12/2015 06/12/15 | For Sale | $750,000 | -- | $480 / Sq Ft |
Tax History Compared to Growth
Tax History
| Year | Tax Paid | Tax Assessment Tax Assessment Total Assessment is a certain percentage of the fair market value that is determined by local assessors to be the total taxable value of land and additions on the property. | Land | Improvement |
|---|---|---|---|---|
| 2025 | $10,535 | $1,019,800 | $713,500 | $306,300 |
| 2024 | $10,447 | $1,011,300 | $713,500 | $297,800 |
| 2023 | $10,358 | $1,005,600 | $713,500 | $292,100 |
| 2022 | $9,695 | $941,300 | $673,500 | $267,800 |
| 2021 | $9,121 | $885,500 | $625,000 | $260,500 |
| 2020 | $8,675 | $845,500 | $585,000 | $260,500 |
| 2019 | $8,409 | $819,600 | $560,000 | $259,600 |
| 2018 | $8,116 | $806,800 | $540,000 | $266,800 |
| 2017 | $7,788 | $774,200 | $505,000 | $269,200 |
| 2016 | $7,527 | $759,500 | $485,000 | $274,500 |
| 2015 | $6,271 | $629,600 | $475,000 | $154,600 |
| 2014 | $5,956 | $598,000 | $450,000 | $148,000 |
Agents Affiliated with this Home
-
Elizabeth Twigg

Seller's Agent in 2021
Elizabeth Twigg
McEnearney Associates
(703) 967-4391
3 in this area
203 Total Sales
-
Lauren York
L
Buyer's Agent in 2021
Lauren York
Coldwell Banker (NRT-Southeast-MidAtlantic)
(703) 906-8218
1 in this area
2 Total Sales
-
Leigh Anne Monk

Buyer's Agent in 2015
Leigh Anne Monk
Real Broker, LLC
(703) 963-2394
69 Total Sales
Map
Source: Bright MLS
MLS Number: 1001601461
APN: 12-021-018
- 1024 N Arlington Mill Dr
- 880 N Madison St
- 5740 10th Rd N
- 6087 8th Place N
- 889 N Manchester St
- 848 N Manchester St
- 884 N Manchester St
- 841 N Manchester St
- 1453 N Longfellow St
- 6181 8th Place N
- Rouse Plan at The Grove at Dominion Hills
- 849 N Manchester St
- 6185 8th Place N
- 5915 5th Rd N
- 830 N Kensington St
- 6013 4th St N
- 5634 8th Rd N
- 5630 8th St N
- 2906 Peyton Randolph Dr Unit 201
- 600 Roosevelt Blvd Unit 407
