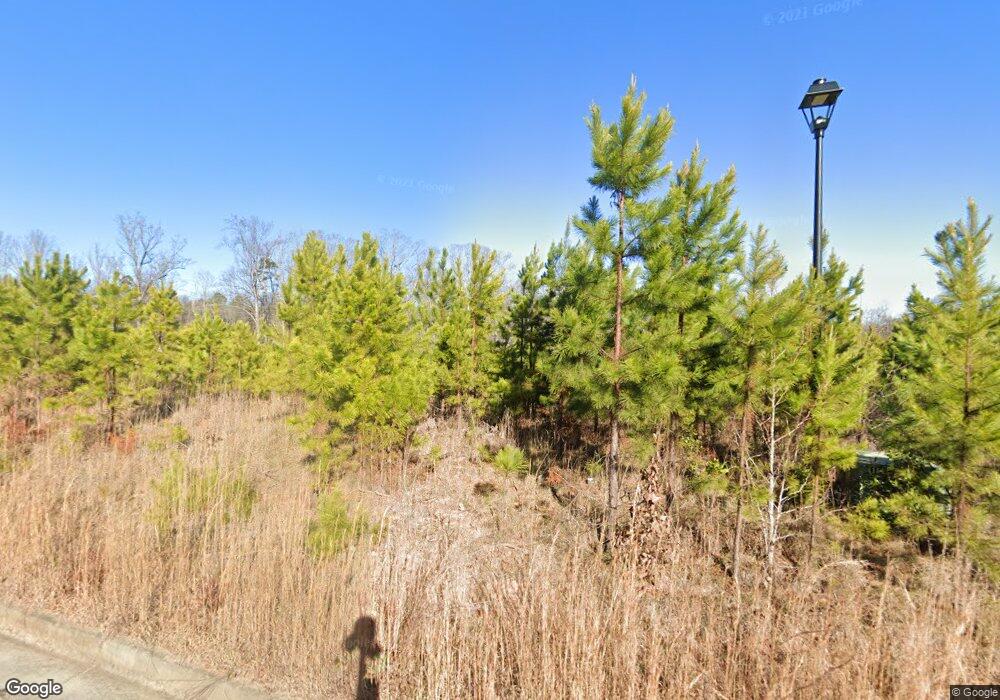1028 Pearce Way Gainesville, GA 30501
Estimated Value: $388,767 - $465,000
3
Beds
3
Baths
2,044
Sq Ft
$210/Sq Ft
Est. Value
About This Home
This home is located at 1028 Pearce Way, Gainesville, GA 30501 and is currently estimated at $429,192, approximately $209 per square foot. 1028 Pearce Way is a home located in Hall County with nearby schools including New Holland Core Knowledge Academy, Gainesville Middle School, and Gainesville High School.
Ownership History
Date
Name
Owned For
Owner Type
Purchase Details
Closed on
Jan 21, 2022
Sold by
Heritage Grp Homes Llc
Bought by
Emery Place Owner Llc
Current Estimated Value
Create a Home Valuation Report for This Property
The Home Valuation Report is an in-depth analysis detailing your home's value as well as a comparison with similar homes in the area
Home Values in the Area
Average Home Value in this Area
Purchase History
| Date | Buyer | Sale Price | Title Company |
|---|---|---|---|
| Emery Place Owner Llc | $1,788,000 | -- |
Source: Public Records
Tax History Compared to Growth
Tax History
| Year | Tax Paid | Tax Assessment Tax Assessment Total Assessment is a certain percentage of the fair market value that is determined by local assessors to be the total taxable value of land and additions on the property. | Land | Improvement |
|---|---|---|---|---|
| 2025 | $4,239 | $149,080 | $15,000 | $134,080 |
| 2024 | $4,107 | $143,400 | $15,000 | $128,400 |
| 2023 | $3,866 | $131,760 | $15,000 | $116,760 |
| 2022 | $494 | $104,920 | $15,000 | $89,920 |
Source: Public Records
Map
Nearby Homes
- 915 Charleston Ct
- 1387 Springdale Rd
- 943 Parkhill Place
- 1215 Park Hill Dr
- 1824 Kettle Crossing
- 1820 Kettle Crossing
- 1505 Robinhood Trail
- 1971 Assembly (Lot 164) Cir
- 1225 Cumberland Valley Rd
- 2728 Limestone Creek Dr
- 1173 Saint Charles Place
- 1531 Enota Ave NE
- 1235 Riverside Dr Unit F6
- 1235 Riverside Dr Unit F5
- 3 & 5 Indianola Dr
- 1436 Vine St NE
- 1093 Enota Ave NE
- 1304 Vine St NE
- 549 Park Street Place
- 1047 Lanier Ave
- 1020 Pearce Way
- 1012 Pearce Way
- 1016 Pearce Way NE
- 1182 Spring Marsh Ct NE
- 1178 Spring Marsh Ct NE
- 1008 Pierce Way
- 1012 Pearce Way NE
- 1192 Spring Marsh Ct NE
- 1008 Pearce Way Unit Ashton
- 1008 Pearce Way NE
- 1024 Pearce Way NE
- 1196 Spring Marsh Ct NE
- 1200 Spring Marsh Ct NE
- 1007 Smoky Mountain Springs Ln
- 1204 Spring Marsh Ct
- 961 Smoky Mountain Springs Ln
- 1011 Smoky Mountain Springs Ln
- 1155 Spring Marsh Ct
- 1119 Spring Marsh Ct
- 1107 Spring Marsh Ct
