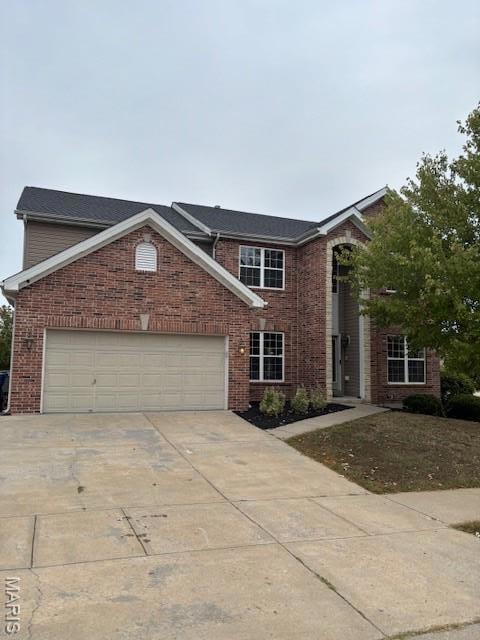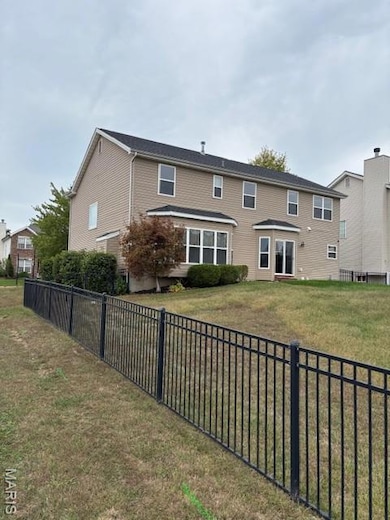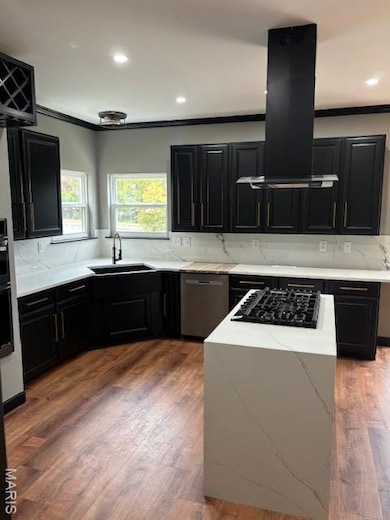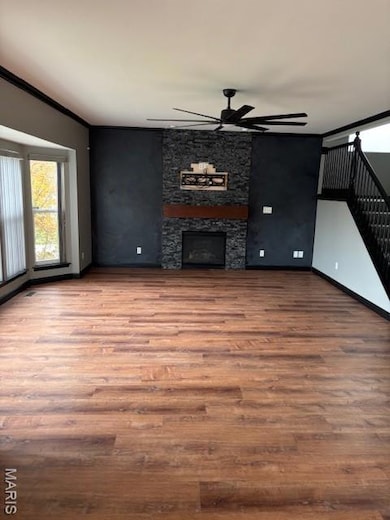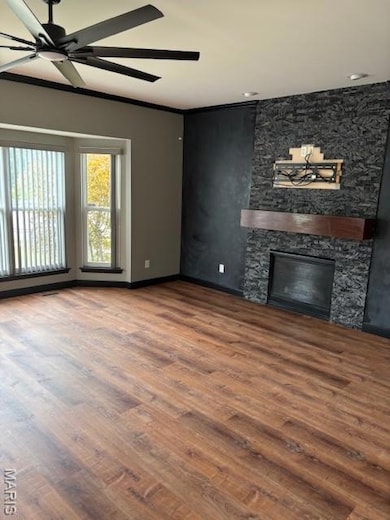1028 Pierpoint Ln Saint Charles, MO 63303
Highlights
- Traditional Architecture
- No HOA
- 2 Car Attached Garage
- Harvest Ridge Elementary School Rated A
- Bar Fridge
- Luxury Vinyl Tile Flooring
About This Home
Welcome home to this beautiful 4180 sq ft home with its 5-bedroom 3.5 bath home in the highly sought after TalBridge community located within the Francis Howell North School district. The large family room and kitchen will be great for large families and entertaining guests. The spacious Primary bedroom has 2 separate large walk-in closets and a custom walk-in shower. Enjoy the large dining room and front sitting room/office area along with the large fenced in corner lot that will be great for family fun and entertaining. The finished lower level also has another room that could be used as a 6th bedroom or office. Enjoy the full wet bar that comes with a full-size refrigerator and microwave. Owner to cover all major repairs including A/C, furnace and roof if need be. The Owners are allowing pets (sorry no dogs at this time).
Home Details
Home Type
- Single Family
Year Built
- Built in 2008
Lot Details
- 10,019 Sq Ft Lot
- Back Yard Fenced
- Front and Back Yard Sprinklers
Parking
- 2 Car Attached Garage
Home Design
- Traditional Architecture
- Brick Exterior Construction
- Architectural Shingle Roof
- Aluminum Siding
Interior Spaces
- 2-Story Property
- Bar Fridge
- Gas Fireplace
Kitchen
- Built-In Electric Oven
- Gas Cooktop
- Microwave
- Dishwasher
- Disposal
Flooring
- Carpet
- Luxury Vinyl Tile
Bedrooms and Bathrooms
Partially Finished Basement
- Basement Ceilings are 8 Feet High
- Bedroom in Basement
Schools
- Harvest Ridge Elem. Elementary School
- Barnwell Middle School
- Francis Howell North High School
Utilities
- Central Air
- Heating System Uses Natural Gas
- Gas Water Heater
- Cable TV Available
Community Details
- No Home Owners Association
Listing and Financial Details
- Security Deposit $3,500
- Property Available on 10/15/25
- Tenant pays for all utilities, cable TV, electricity, gas, grounds care, hot water, HVAC maintenance, internet, repairs
- 12 Month Lease Term
- Assessor Parcel Number 3-0162-A210-00-051C.0000000
Map
Source: MARIS MLS
MLS Number: MIS25069141
APN: 3-0162-A210-00-051C.0000000
- 1092 Pierpoint Ln
- 460 Fortress Ct
- 503 Fortress Ct
- 10 Twin Oaks Dr
- 1033 Sherbrooke Rd
- 8 Chandler Ct
- 5 Capron Ln
- 377 Sturbridge Dr
- 25 Aubrey Place
- 397 Montclair Tower Dr
- 1777 Chandler Way
- 1883 Basket Oak Dr
- 314 Montclair Tower Dr
- 23 Melody Ln S
- 4 Fairview Dr
- 155 Southern Oaks Dr Unit 7A
- 1626 Boone Dr
- 1794 S Wisteria Dr Unit 8
- 24 Faulkner Dr Unit 30C
- 2018 Avignon Ct Unit C
- 1717 Beverly Dr
- 1 Riverine Dr
- 1400 Aberdeen Ct
- 901 Time Centre Dr
- 1650 Beale St
- 1296 Harvest Ridge Dr
- 333 Mulholland Dr
- 10 Bel Rae Ct
- 100 Katy Trail Ln
- 1464 Hawks Nest Dr Unit J
- 200 Ameristar Blvd
- 747 Cunningham Ave Unit LOT7
- 160 Diekamp Ln
- 2414 Chesstal St
- 617 Perry St Unit B
- 1300 Sun Lake Dr
- 440 Fort Saratoga
- 520 S 6th St Unit 518
- 1055 First Capitol Dr Unit B
- 2606 Horseshoe Ridge
