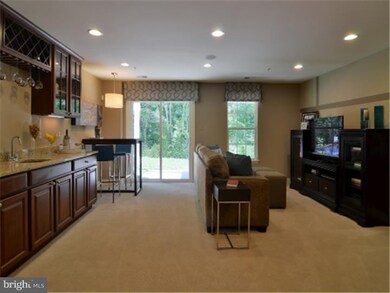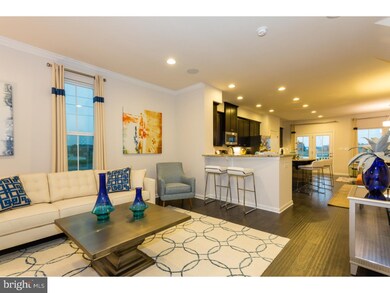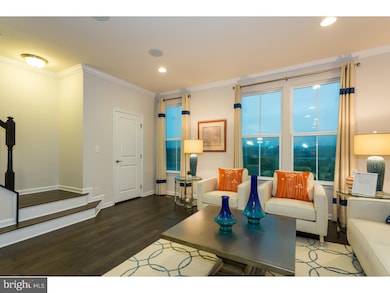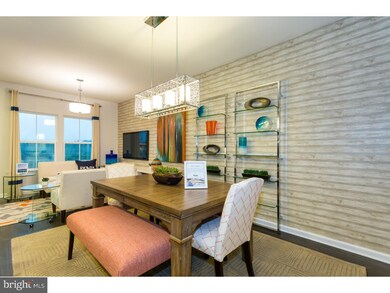
1028 Regency Place Sewell, NJ 08080
Washington Township NeighborhoodEstimated Value: $417,034 - $465,000
Highlights
- Newly Remodeled
- Contemporary Architecture
- Butlers Pantry
- Deck
- Wood Flooring
- Eat-In Kitchen
About This Home
As of May 2016IMMEDIATE MOVE-IN! BRAND NEW! The Strauss model is a 3 bedroom, 2 1/2 bath home with a 1 car garage and over 2,200 square feet of living space! Gourmet Kitchen with upgrade Cabinets, granite, Butlers Pantry with glass cabinets, Stainless Steel Appliances, Hardwood, and Deck backing to wooded trees. Finished Recreation Room included with Gas Fireplace. The master suite is generous in size and includes a huge walk in closet, double bowl vanity, soaking tub, and stall shower with seat and Upgraded Tile. Stop by our model home for more information and find out to make this your home! HUGE SAVINGS! Pictures of the model- Home just became on the market and being photographed.
Last Buyer's Agent
Rick Coscia
Ryan Homes - NJ
Townhouse Details
Home Type
- Townhome
Est. Annual Taxes
- $8,200
Year Built
- Built in 2016 | Newly Remodeled
Lot Details
- Back and Side Yard
- Property is in excellent condition
HOA Fees
- $93 Monthly HOA Fees
Home Design
- Contemporary Architecture
- Shingle Roof
- Stone Siding
- Vinyl Siding
- Concrete Perimeter Foundation
Interior Spaces
- 2,290 Sq Ft Home
- Property has 3 Levels
- Gas Fireplace
- Family Room
- Living Room
- Dining Room
- Finished Basement
- Basement Fills Entire Space Under The House
- Laundry on upper level
Kitchen
- Eat-In Kitchen
- Butlers Pantry
- Self-Cleaning Oven
- Built-In Range
- Dishwasher
- Kitchen Island
- Disposal
Flooring
- Wood
- Wall to Wall Carpet
Bedrooms and Bathrooms
- 3 Bedrooms
- En-Suite Primary Bedroom
- En-Suite Bathroom
Parking
- 3 Open Parking Spaces
- 4 Parking Spaces
Eco-Friendly Details
- Energy-Efficient Appliances
- Energy-Efficient Windows
- ENERGY STAR Qualified Equipment for Heating
Outdoor Features
- Deck
Utilities
- Central Air
- Heating System Uses Gas
- Programmable Thermostat
- Natural Gas Water Heater
Community Details
Overview
- Association fees include common area maintenance, exterior building maintenance, lawn maintenance, snow removal, trash, insurance, management
- Built by RYAN HOMES
- Parke Place Subdivision, Strauss Floorplan
Recreation
- Community Playground
Pet Policy
- Pets allowed on a case-by-case basis
Ownership History
Purchase Details
Home Financials for this Owner
Home Financials are based on the most recent Mortgage that was taken out on this home.Purchase Details
Similar Homes in the area
Home Values in the Area
Average Home Value in this Area
Purchase History
| Date | Buyer | Sale Price | Title Company |
|---|---|---|---|
| Wilkinson Theodore | $279,990 | Legacy Title Agency Llc | |
| Nvr Inc | $441,000 | None Available |
Mortgage History
| Date | Status | Borrower | Loan Amount |
|---|---|---|---|
| Open | Wilkinson Theodore | $220,000 |
Property History
| Date | Event | Price | Change | Sq Ft Price |
|---|---|---|---|---|
| 05/31/2016 05/31/16 | Sold | $279,990 | -3.4% | $122 / Sq Ft |
| 04/28/2016 04/28/16 | Pending | -- | -- | -- |
| 03/24/2016 03/24/16 | For Sale | $289,990 | -- | $127 / Sq Ft |
Tax History Compared to Growth
Tax History
| Year | Tax Paid | Tax Assessment Tax Assessment Total Assessment is a certain percentage of the fair market value that is determined by local assessors to be the total taxable value of land and additions on the property. | Land | Improvement |
|---|---|---|---|---|
| 2024 | $8,991 | $250,100 | $61,500 | $188,600 |
| 2023 | $8,991 | $250,100 | $61,500 | $188,600 |
| 2022 | $8,696 | $250,100 | $61,500 | $188,600 |
| 2021 | $8,586 | $250,100 | $61,500 | $188,600 |
| 2020 | $8,456 | $250,100 | $61,500 | $188,600 |
| 2019 | $9,207 | $252,600 | $46,500 | $206,100 |
| 2018 | $9,104 | $252,600 | $46,500 | $206,100 |
| 2017 | $8,990 | $252,600 | $46,500 | $206,100 |
| 2016 | $1,114 | $31,500 | $31,500 | $0 |
| 2015 | $1,099 | $31,500 | $31,500 | $0 |
Agents Affiliated with this Home
-
KATIE Porreca
K
Seller's Agent in 2016
KATIE Porreca
Ryan Homes - NJ
(856) 679-4745
3 in this area
17 Total Sales
-
R
Buyer's Agent in 2016
Rick Coscia
Ryan Homes - NJ
(704) 815-3516
Map
Source: Bright MLS
MLS Number: 1002403158
APN: 18-00051-01-00029
- 1027 Regency Place
- 1036 Regency Place
- 1043 Regency Place
- 11 Blossom Ct
- 25 Leisure Ln
- 1056 Prime Place
- 27 Leisure Ln
- 523 Delsea Dr
- 133 Spire Place
- 101 Pinnacle Place
- 139 Meridian Ln
- 110 Meridian Ln
- 30 N Woodbury Rd
- 129 Magnolia Ave
- 149 N Brentwood Ave
- 16 Armitage Ct
- 133 Covered Bridge Ct
- 148 Covered Bridge Ct Unit 148
- 746 Slate Ct Unit 746
- 718 Rutland Ct Unit 718
- 1028 Regency Place
- 1030 Regency Place
- 1032 Regency Place
- 1022 Regency Place
- 1034 Regency Place
- 1020 Regency Place
- 1018 Regency Place
- 605 Delsea Dr
- 1016 Regency Place
- 1016 Regencey Place
- 1038 Regency Place
- 1029 Regency Place
- 1031 Regency Place
- 1025 Regency Place
- 1014 Regency Place Unit 1014
- 1033 Regency Place
- 1023 Regency Place
- 1021 Regency Place
- 20 Pitman Place
- 22 Pitman Place






