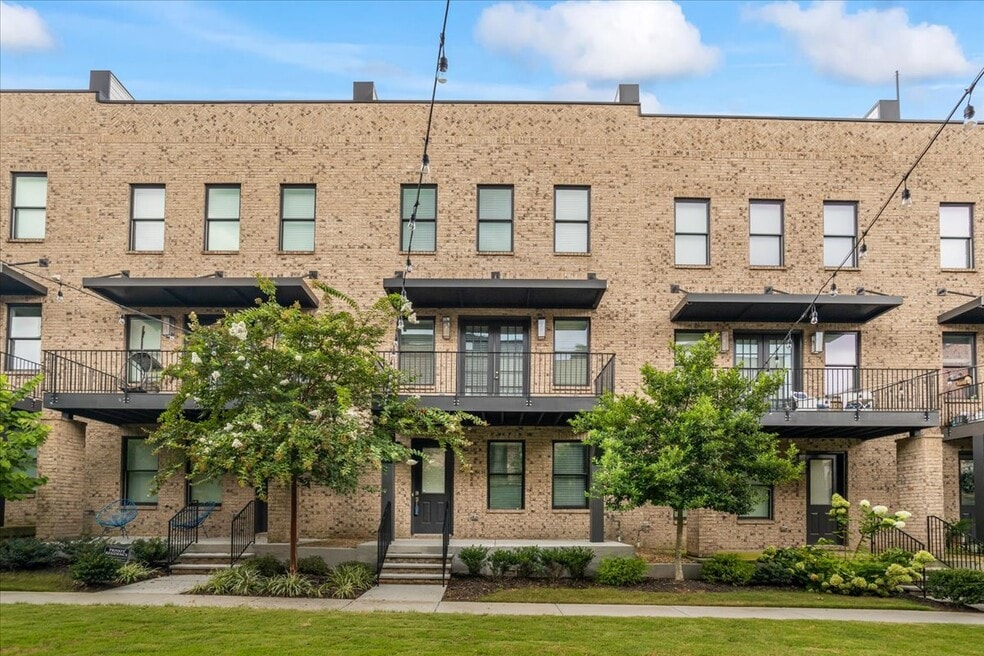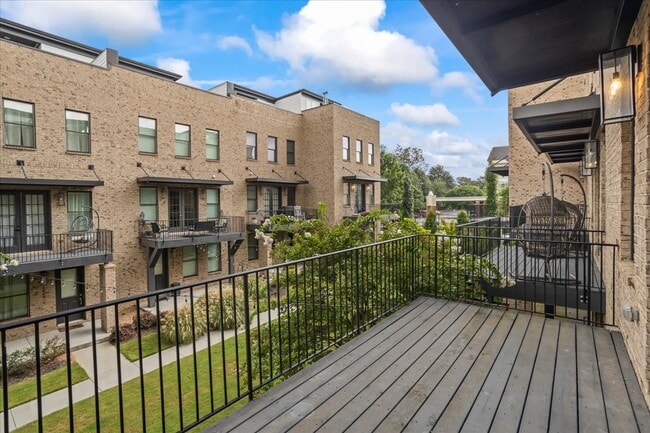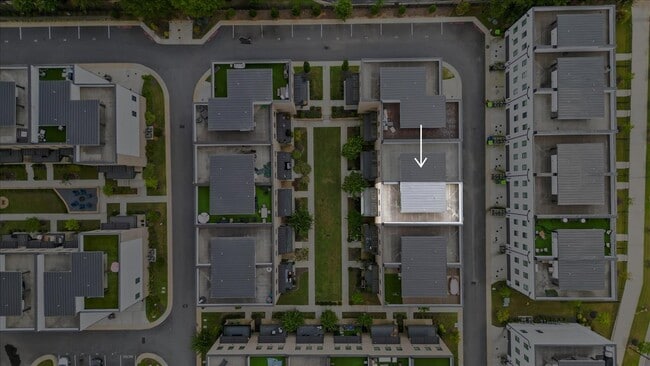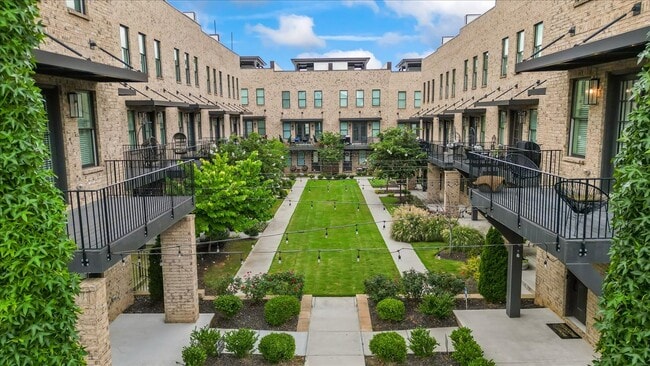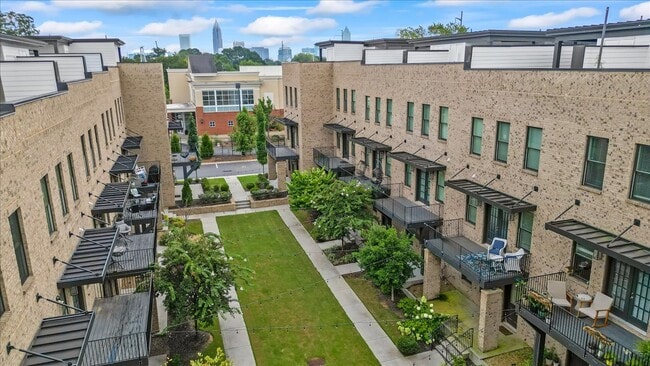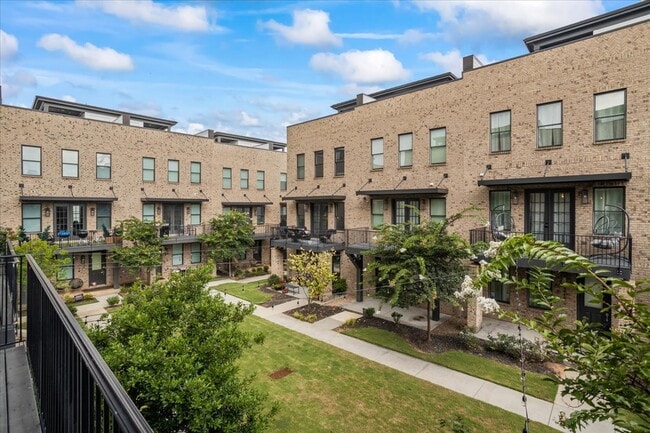1028 Robert Smalls Way Atlanta, GA 30318
Bankhead NeighborhoodAbout This Home
FIFA WORLD CUP 2026 HOST IN ATLANTA @ MERCEDES BENZ STADIUM IS IS 2 MILES AWAY! Gorgeous Townhouse offers a private ROOFTOP deck with picturesque views of the CITY and balcony or patio on each floor. The community has direct access to the BELTLINE! Offering hardwood flooring, open concept kitchen with large island featuring stone counter tops, gas range with a hood vent and under counter microwave, dishwasher & refrigerator; a master suite with a large tile shower, double vanities and large walk-in closet. Tons of natural light flow from the windows with 10' ceilings on the main offering a spacious floor plan. The townhome features 3 bedrooms and 3.5 baths and private two-car garage. Call for a private viewing! Info from the Developer: This 61-townhome community and BeltLine Connector has easy access to premier new developments on Atlanta's Westside such as Echo Street West, Project Granite, and Westside Paper. Sitting in the heart of West Midtown, Ten29 West is conveniently located near major local attractions, such as the largest park in Atlanta - Westside Park, Microsoft's proposed campus, Mercedes Benz Stadium, State Farm Arena, Atlantic Station, World of CocaCola, and more.

Map
- 1048 Claudette Colvin Ct
- 935 Pelham St NW
- 733 Rice St NW
- 902 Pelham St NW
- 900 Pelham St NW
- 1430 North Ave NW
- 550 Joseph E Lowery Blvd NW
- 860 Fox St NW
- 536 Joseph E Lowery Blvd NW
- 704 Banton Dr NW
- 687 Banton Dr NW
- 655 Paines Ave NW
- 554 Paines Ave NW
- 556 Paines Ave NW
- 525 Oliver St NW
- 523 Oliver St NW
- 554 English Ave NW
- 1032 Robert Smalls Way
- 1034 Robert Smalls Way
- 717 Katherine Johnson Ln
- 620 Joseph E Lowery Blvd NW
- 708 Banton Dr NW
- 900 Joseph E Lowery Blvd NW Unit 112
- 900 Joseph E Lowery Blvd NW Unit 345
- 900 Joseph E Lowery Blvd NW
- 539 Paines Ave NW
- 539 Paines Ave NW
- 945 Longley Ave NW
- 455 Joseph E Lowery Blvd NW
- 951 Longley Ave NW
- 1199 Foster Place NW
- 955 Tilden St NW
- 1314 Donald Lee Hollowell Pkwy NW
- 820 W Marietta St NW
- 980 Longley Ave NW
- 450 Paines Ave NW
- 788 W Marietta St NW Unit 508
