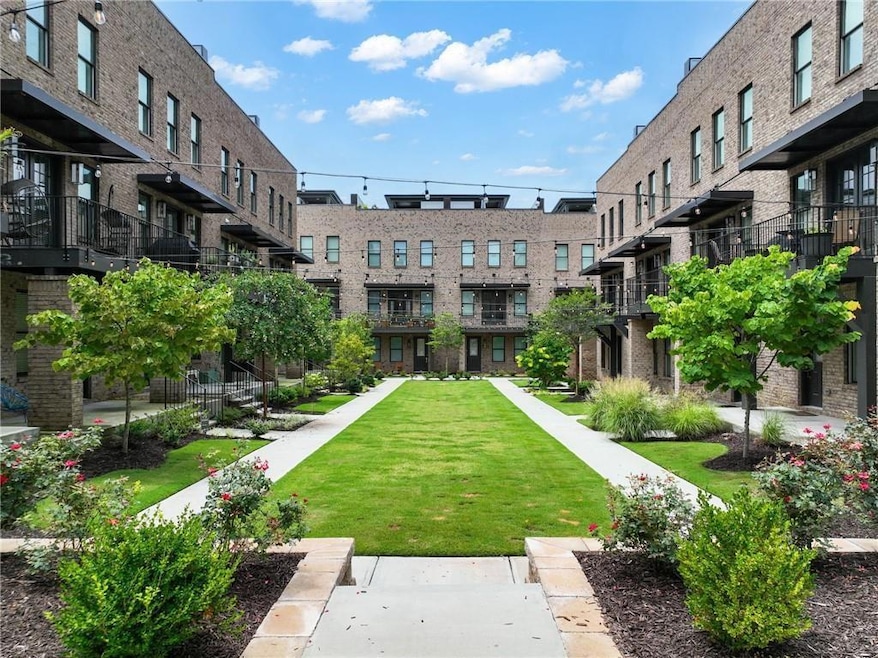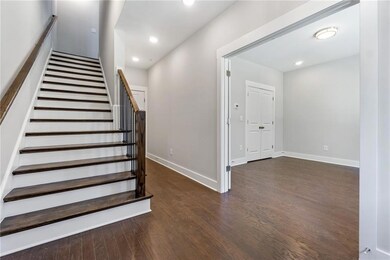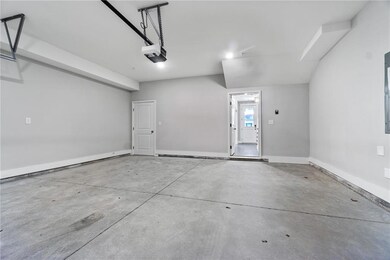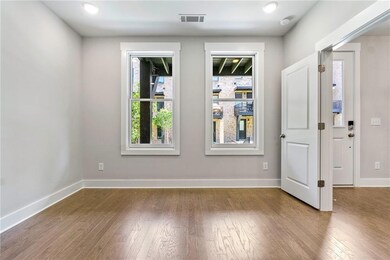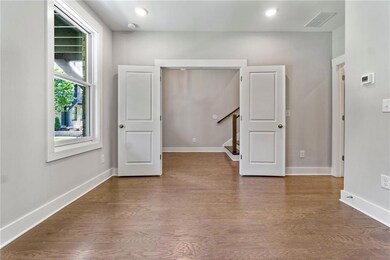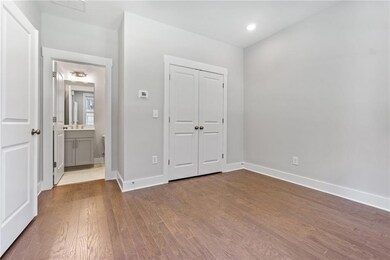1028 Robert Smalls Way Atlanta, GA 30318
Bankhead NeighborhoodHighlights
- Open-Concept Dining Room
- City View
- Wood Flooring
- Rooftop Deck
- Property is near public transit
- Modern Architecture
About This Home
Gorgeous Townhouse offers a private roof top deck with picturesque views of the city and balcony or patio on each floor. Offering hardwood flooring, open concept kitchen with large island featuring stone counter tops, gas range with a hood vent and under counter microwave, dishwasher & refrigerator; a master suite with a large tile shower, double vanities and large walk-in closet. Tons of natural light flow from the windows with 10' ceilings on the main offering a spacious floor plan. The townhome features 3 bedrooms and 3.5 baths and private two-car garage. Call for a private viewing! Info from the Developer: This 61-townhome community and BeltLine Connector has easy access to premier new developments on Atlanta's Westside such as Echo Street West, Project Granite, and Westside Paper. Sitting in the heart of West Midtown, Ten29 West is conveniently located near major local attractions, such as the largest park in Atlanta - Westside Park, Microsoft's proposed campus, Mercedes Benz Stadium, State Farm Arena, Atlantic Station, World of Coca-Cola, and more. Most pictures were taken when the townhouse was built in 2022.
Townhouse Details
Home Type
- Townhome
Est. Annual Taxes
- $10,176
Year Built
- Built in 2022
Lot Details
- 1,089 Sq Ft Lot
- Property fronts a private road
- Two or More Common Walls
- Zero Lot Line
Home Design
- Modern Architecture
- Brick Exterior Construction
Interior Spaces
- 2,294 Sq Ft Home
- 3-Story Property
- Ceiling height of 10 feet on the main level
- Ceiling Fan
- Double Pane Windows
- Entrance Foyer
- Open-Concept Dining Room
- City Views
- Security System Owned
Kitchen
- Eat-In Kitchen
- Gas Range
- Range Hood
- Microwave
- Dishwasher
- Kitchen Island
- Solid Surface Countertops
Flooring
- Wood
- Tile
Bedrooms and Bathrooms
- Split Bedroom Floorplan
- Shower Only
Laundry
- Laundry in Hall
- Electric Dryer Hookup
Parking
- Attached Garage
- Drive Under Main Level
Outdoor Features
- Balcony
- Courtyard
- Rooftop Deck
- Covered patio or porch
Location
- Property is near public transit
- Property is near shops
- Property is near the Beltline
Schools
- M.R. Hollis Innovation Academy Elementary School
- Herman J. Russell West End Academy Middle School
- Booker T. Washington High School
Utilities
- Zoned Heating and Cooling
- Underground Utilities
- Cable TV Available
Listing and Financial Details
- 24 Month Lease Term
- $55 Application Fee
- Assessor Parcel Number 14 011300041249
Community Details
Overview
- Property has a Home Owners Association
- Application Fee Required
- Ten29 West Subdivision
Amenities
- Laundry Facilities
Recreation
- Trails
Map
Source: First Multiple Listing Service (FMLS)
MLS Number: 7515457
APN: 14-0113-0004-124-9
- 1032 Robert Smalls Way
- 1031 Robert Smalls Way
- 1048 Claudette Colvin Ct
- 660 Simmons St NW
- 744 Law St NW
- 733 Rice St NW
- 583 Whitaker St NW
- 902 Pelham St NW
- 900 Pelham St NW
- 550 Joseph E Lowery Blvd NW
- 827 Winslow Way NW
- 860 Fox St NW
- 700 Banton Dr NW
- 687 Banton Dr NW
- 655 Paines Ave NW
- 537 Oliver St NW
- 550 Paines Ave NW
