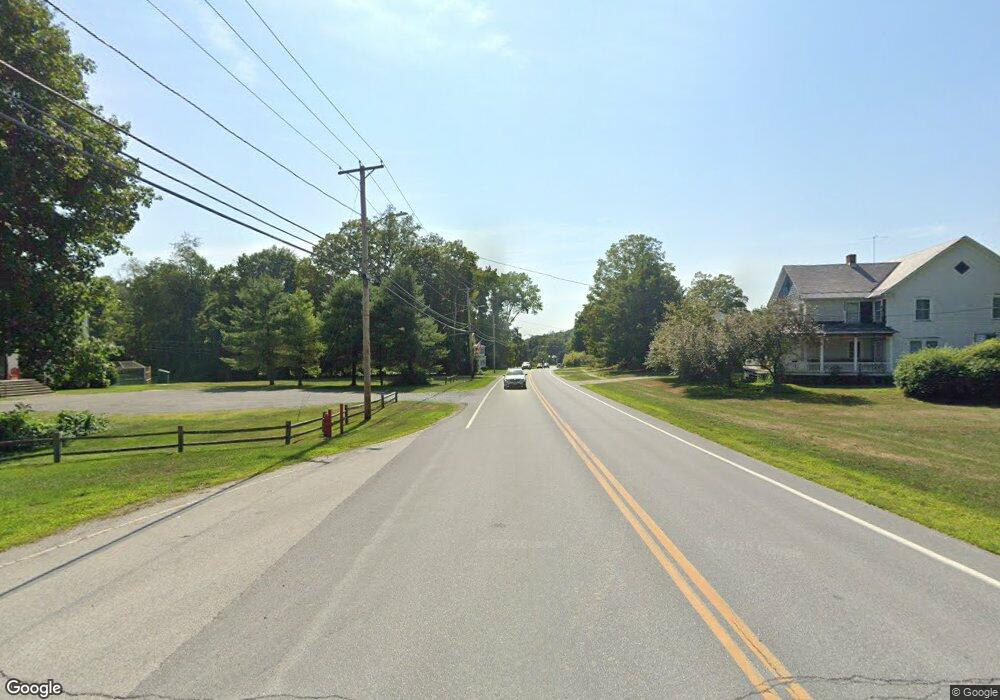1028 Route 4a W Castleton, VT 05735
5
Beds
3
Baths
3,164
Sq Ft
0.61
Acres
About This Home
This home is located at 1028 Route 4a W, Castleton, VT 05735. 1028 Route 4a W is a home located in Rutland County with nearby schools including Castleton Elementary School, Castleton Village School, and Fair Haven Union High School.
Create a Home Valuation Report for This Property
The Home Valuation Report is an in-depth analysis detailing your home's value as well as a comparison with similar homes in the area
Home Values in the Area
Average Home Value in this Area
Tax History Compared to Growth
Map
Nearby Homes
- 800 Route 4a W
- 1122 Vt Route 4a W
- 0 School St
- 105 Park St
- 1068 Vt Route 4a W
- Lot #4 School Street-Subdivision
- Lot #3 School Street-Subdivision
- 1044 Vermont Route 4a W
- 30 School St
- 1144 Vt Route 4a W
- 13 School St
- 1050 Route 4a E
- 1044 Vermont 4a
- 1158 Vt Route 4a W
- 51 Park St
- 1028 Vermont 4a
- 56 School St
- 1167 Route 4a W
- 53 School St
- 37 Park St
