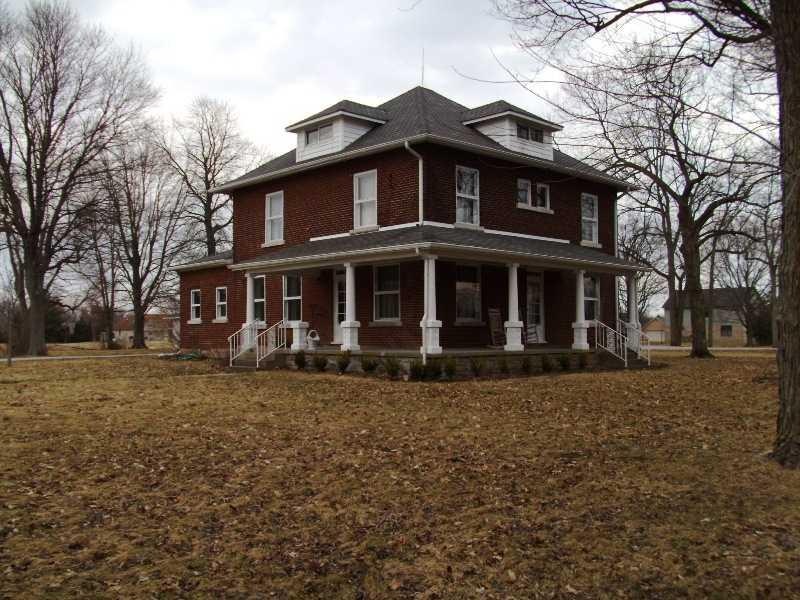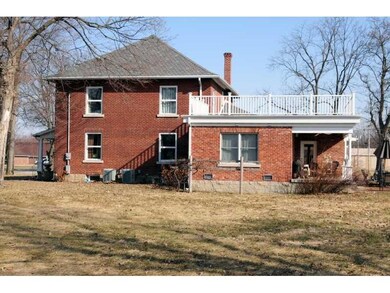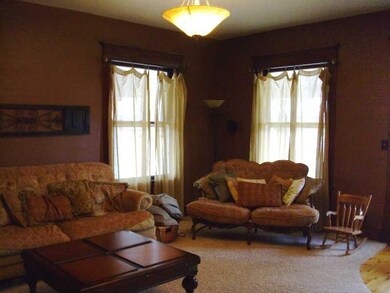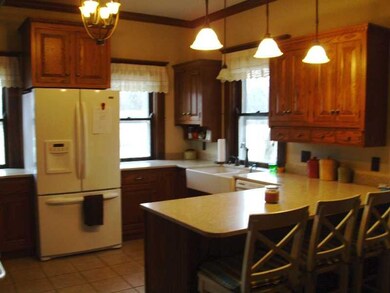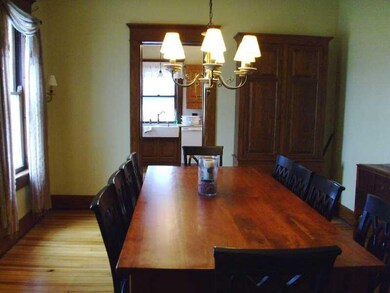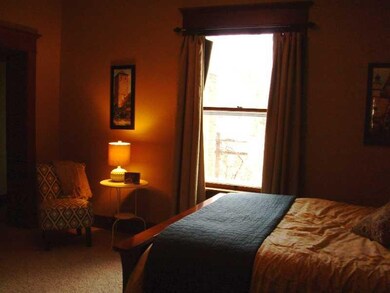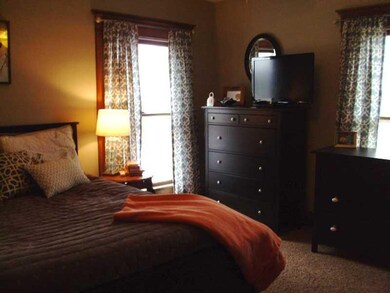
1028 S Rangeline Rd Anderson, IN 46012
Estimated Value: $318,000 - $413,000
Highlights
- 4.01 Acre Lot
- Garage
- 1-minute walk to Rangeline Nature Preserve
- Central Air
About This Home
As of June 2014Beauitful, 2-story, historic home on 4 acres. Many, many updates including a new kitchen (cabinets, appliances, etc), new MBR, carpeting, & tile floors. New bath on 2nd floor. Newer roof. All new wiring & plumbing. New laundry room on main level. Original woodwork and hardwood floors. Finished bonus room on 3rd floor. Newer aluminum sided red barn with 2625 SF. 2nd storage bld & 2.5 car detached garage. Two newer HVAC systems.
Last Listed By
Thomas Ross
Berkshire Hathaway Home License #RB14005212 Listed on: 03/24/2014
Home Details
Home Type
- Single Family
Est. Annual Taxes
- $2,630
Year Built
- Built in 1908
Lot Details
- 4.01 Acre Lot
Parking
- Garage
Home Design
- Brick Exterior Construction
- Concrete Perimeter Foundation
Interior Spaces
- 2-Story Property
- Basement
Bedrooms and Bathrooms
- 5 Bedrooms
Utilities
- Central Air
- Heating System Uses Gas
- Gas Water Heater
- Cable TV Available
Listing and Financial Details
- Assessor Parcel Number 481216200005000033
Ownership History
Purchase Details
Home Financials for this Owner
Home Financials are based on the most recent Mortgage that was taken out on this home.Purchase Details
Home Financials for this Owner
Home Financials are based on the most recent Mortgage that was taken out on this home.Similar Homes in Anderson, IN
Home Values in the Area
Average Home Value in this Area
Purchase History
| Date | Buyer | Sale Price | Title Company |
|---|---|---|---|
| Couch Arthur S | -- | Fidelity National Title | |
| Dehaven Robert Todd | -- | -- |
Mortgage History
| Date | Status | Borrower | Loan Amount |
|---|---|---|---|
| Open | Couch Arthur S | $63,900 | |
| Open | Couch Arthur S | $187,680 | |
| Previous Owner | Dehaven R Todd | $255,100 | |
| Previous Owner | Dehaven Robert Todd | $323,000 |
Property History
| Date | Event | Price | Change | Sq Ft Price |
|---|---|---|---|---|
| 06/06/2014 06/06/14 | Sold | $234,600 | -5.7% | $82 / Sq Ft |
| 04/10/2014 04/10/14 | Pending | -- | -- | -- |
| 03/24/2014 03/24/14 | For Sale | $248,900 | -- | $87 / Sq Ft |
Tax History Compared to Growth
Tax History
| Year | Tax Paid | Tax Assessment Tax Assessment Total Assessment is a certain percentage of the fair market value that is determined by local assessors to be the total taxable value of land and additions on the property. | Land | Improvement |
|---|---|---|---|---|
| 2024 | $2,850 | $249,300 | $24,500 | $224,800 |
| 2023 | $3,482 | $229,000 | $23,400 | $205,600 |
| 2022 | $3,245 | $218,400 | $22,200 | $196,200 |
| 2021 | $3,077 | $201,500 | $22,200 | $179,300 |
| 2020 | $2,771 | $191,700 | $21,200 | $170,500 |
| 2019 | $2,918 | $181,600 | $21,200 | $160,400 |
| 2018 | $2,796 | $166,900 | $21,200 | $145,700 |
| 2017 | $2,207 | $166,100 | $20,800 | $145,300 |
| 2016 | $2,296 | $175,300 | $21,500 | $153,800 |
| 2014 | $2,571 | $185,100 | $21,200 | $163,900 |
| 2013 | $2,571 | $191,700 | $20,900 | $170,800 |
Agents Affiliated with this Home
-
T
Seller's Agent in 2014
Thomas Ross
Berkshire Hathaway Home
-

Buyer's Agent in 2014
Opal Propes
F.C. Tucker Company
(317) 506-6093
Map
Source: MIBOR Broker Listing Cooperative®
MLS Number: MBR21281006
APN: 48-12-16-200-005.000-033
- 1209 S Rangeline Rd
- 3509 River Bluff Rd
- 3502 River Park Dr
- 2927 E 8th St
- 516 Hanover Dr
- 0 Hanover Dr
- 612 Woodlawn Dr
- 1217 Charleston Commons Dr Unit 25
- 28 Cambridge Ct
- 1324 Chesterfield Dr
- 0 Lynnwood Dr
- 2613 E 7th St
- 1507 Lynnwood Dr
- 2508 Pamela Ct
- 2406 E 10th St
- 2353 E 10th St
- 1219 Fairfax St
- 2317 Fowler St
- 2900 Helms Rd
- 2511 Ritter Dr
- 1028 S Rangeline Rd
- 1105 Oregon Way
- 1111 Oregon Way
- 1029 S Rangeline Rd
- 1117 Oregon Way
- 1009 S Rangeline Rd
- 1007 Oregon Way
- 1107 S Rangeline Rd
- 3249 E 10th St
- 1001 Oregon Way
- 3306 Nevada Dr
- 3304 Nevada Dr
- 1111 S Rangeline Rd
- 3310 Nevada Dr
- 1008 Oregon Way
- 1112 Oregon Way
- 1106 Oregon Way
- 1100 Beechwood Dr
- 1118 Oregon Way
- 1108 Beechwood Dr
